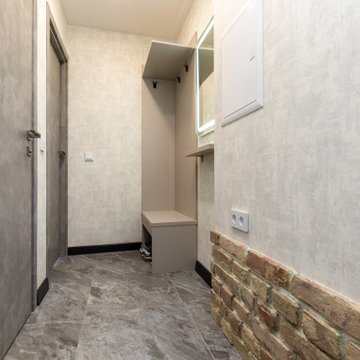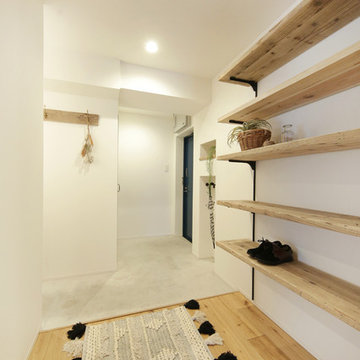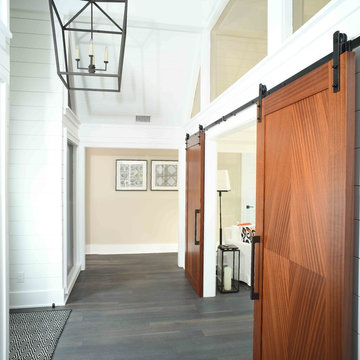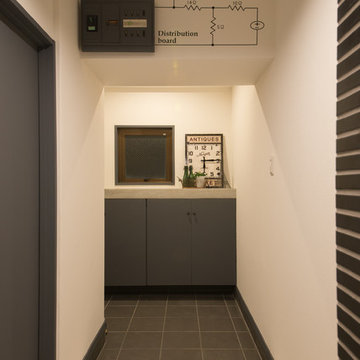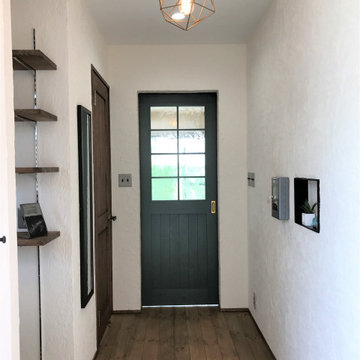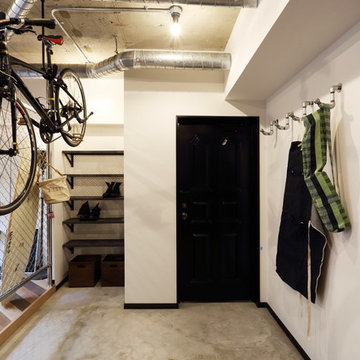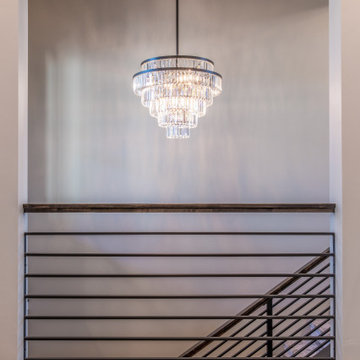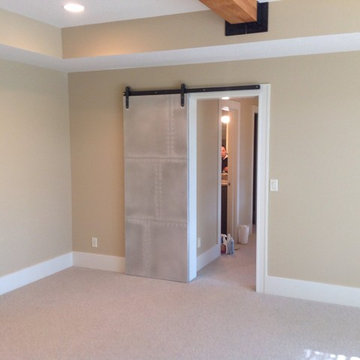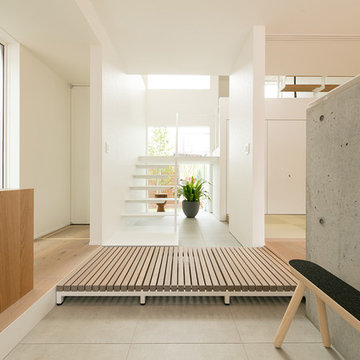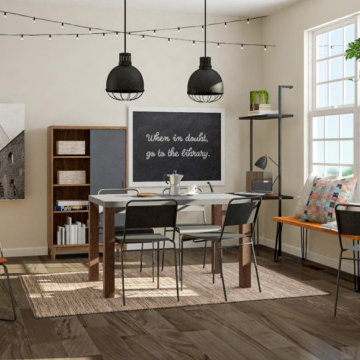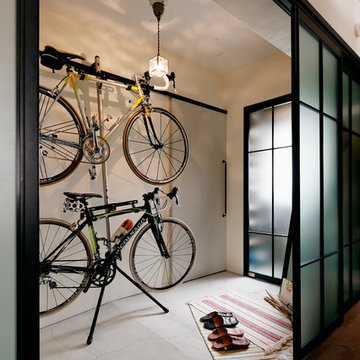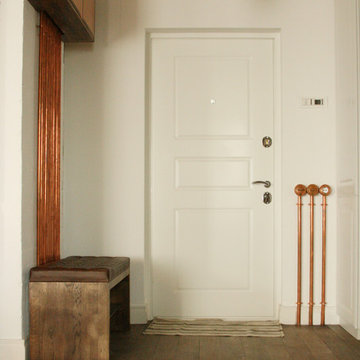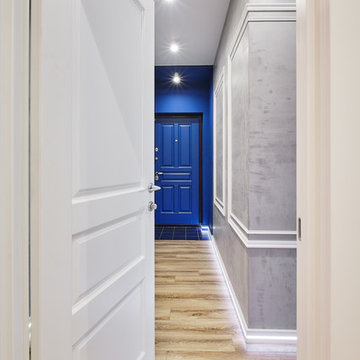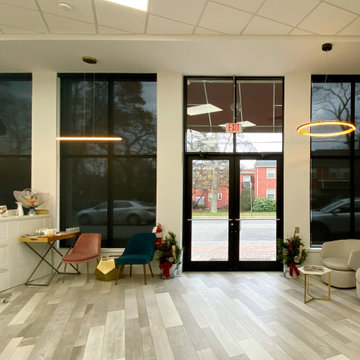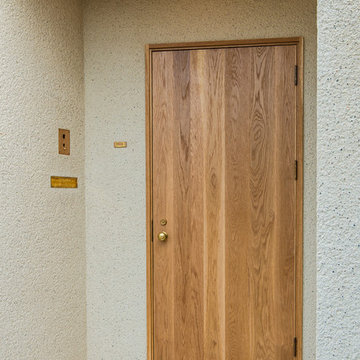Industrial Beige Entryway Design Ideas
Refine by:
Budget
Sort by:Popular Today
41 - 60 of 253 photos
Item 1 of 3
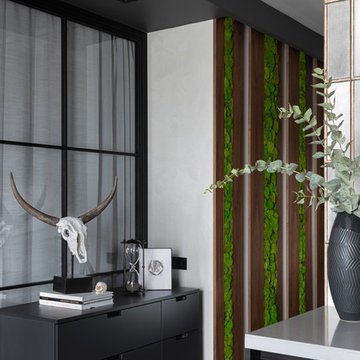
Мы использовали традиционные для стилистики лофта материалы — дерево, металл и бетон, но “причесали” поверхности. Вместо необработанного шпона дуба использовали шпон ореха. Рядом с деревом добавили мох.
We used materials traditional for the loft style - wood, metal and concrete, but “combed” the surfaces. Instead of raw oak veneer, walnut veneer was used. Moss was added next to the tree.
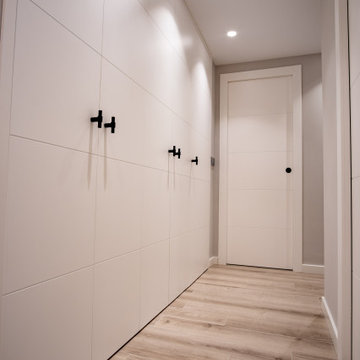
El aprovechamiento del espacio se vuelve exponencial con un armario empotrado que cubre toda la pared de acceso a la zona de noche, sin interrupciones y ocultando, tras una de sus puertas, la puerta de acceso a uno de los dormitorios.
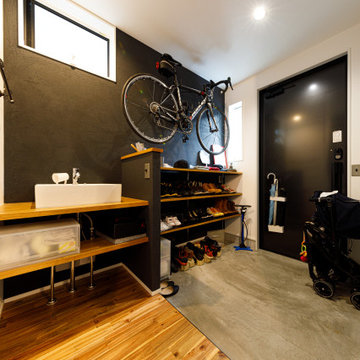
三和土(たたき)の土間玄関は、壁も外壁と同じ仕上げで引き締まった印象に。広々としたスペースにオープンなシューズラックを組み合わせることで、圧迫感をなくし、お気に入りのスニーカーを並べてディスプレイして楽しんでいます。
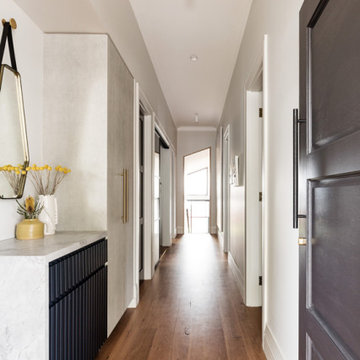
Woods & Warner worked closely with Clare Carter Contemporary Architecture to bring this beloved family home to life.
Extensive renovations with customised finishes, second storey, updated floorpan & progressive design intent truly reflects the clients initial brief. Industrial & contemporary influences are injected widely into the home without being over executed. There is strong emphasis on natural materials of marble & timber however they are contrasted perfectly with the grunt of brass, steel and concrete – the stunning combination to direct a comfortable & extraordinary entertaining family home.
Furniture, soft furnishings & artwork were weaved into the scheme to create zones & spaces that ensured they felt inviting & tactile. This home is a true example of how the postive synergy between client, architect, builder & designer ensures a house is turned into a bespoke & timeless home.
Industrial Beige Entryway Design Ideas
3
