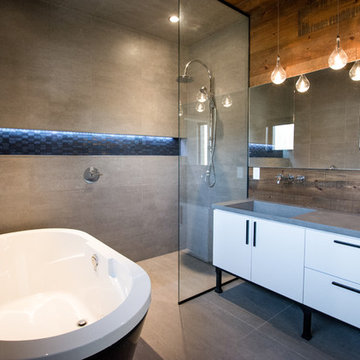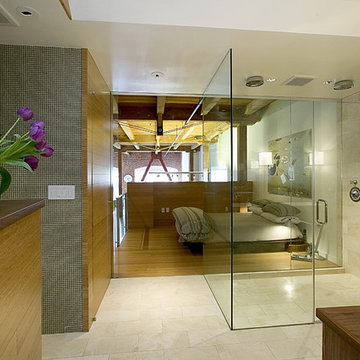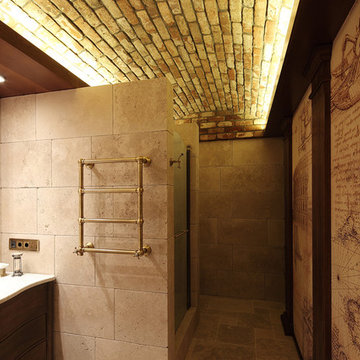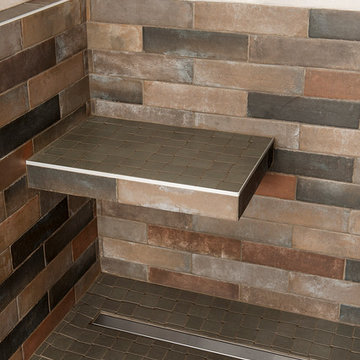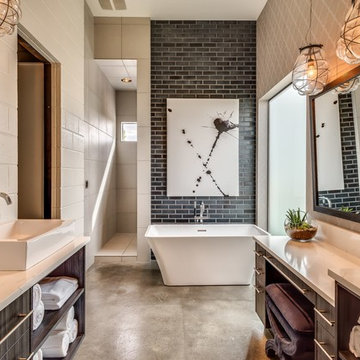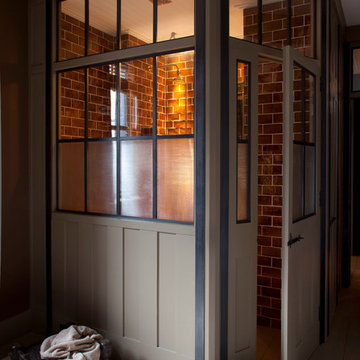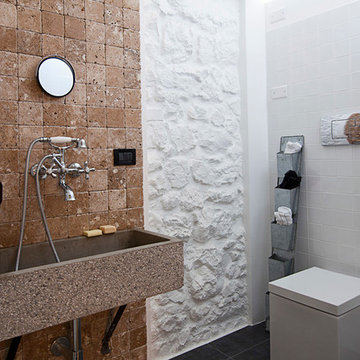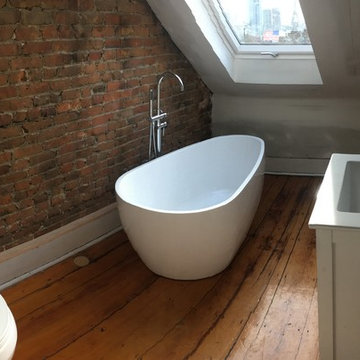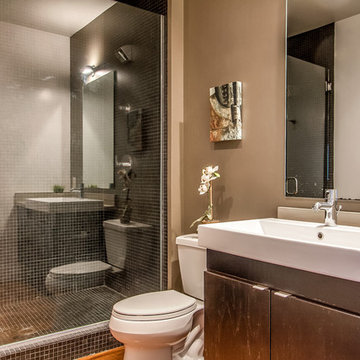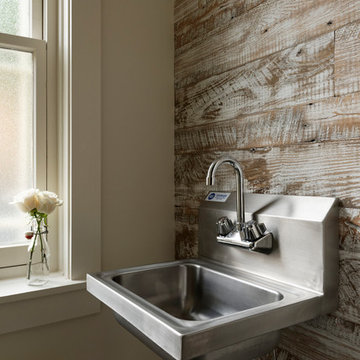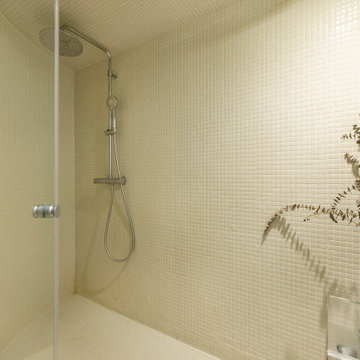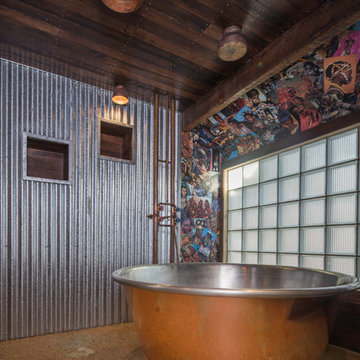Industrial Brown Bathroom Design Ideas
Refine by:
Budget
Sort by:Popular Today
81 - 100 of 3,383 photos
Item 1 of 3
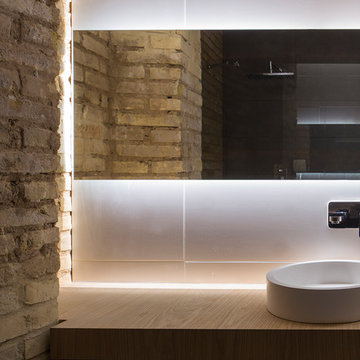
The residence measures just 60 square meters and is located in Valencia, Spain. Despite the small size, Nonna Design has succeeded in creating 2 separated spaces: the day and the night area. The apartment merges the classic atmosphere of a charming building with a modern.
Long time ago, Valencia apartments were built in a peculiar way. The living room opened its doors to the inner courtyard, while rooms did on the street.
But Nonna Design has challenged this method building a space of 60m2, spacious and modern, where the living room and kitchen are fully integrated. The furniture of the house has been custom made for a perfect adaptation to the structure of the house.
Although the size of the apartment is small, we have created two areas: the "day area" and "Night area". The living room, dining room and kitchen share the same space. In the "Night area" there are 2 bedrooms focused on the inner courtyard and therefore is a quieter area.
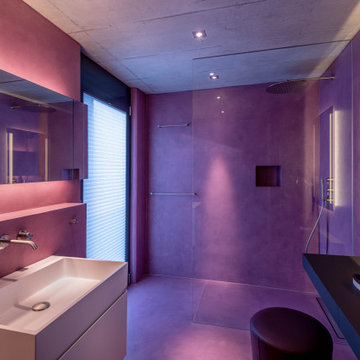
HAUS AM SEE | ZÜRICHSEE
Ein weiteres Top-Projekt in unseren Reihen ist das Haus am See. Das Objekt wurde zu absoluter Kundenzufriedenheit von uns geplant, designet und ausgestattet. Der Fokus lag hierbei darauf, dass alle Räume ein cooles, loftartiges Industrial Design bekommen. Hochwertige Beleuchtung, sowohl indirekt, als auch direkt mit punktuell strahlenden Spots, Betonwände, -böden- und decken, ein großer geschweißter Esstisch, ein freistehender Küchenblock mit ringsherum laufender Dekton-Arbeitsplatte und massiven Altholzmöbeln integrieren sich perfekt in die Vorstellungen unseres Kunden. Unsere Highlights sind zudem die gerostet designten Oberflächen aller Beschläge im Haus und filigrane, offene Regale in Würfeloptik, die ebenfalls im selben Design entworfen wurden. Ein luxuriöser und smart gestalteter Wellnessbereich lädt zum Entspannen ein und rundet das einzigartige Objekt mit Wohlfühlstimmung ab.
LAKE HOUSE | LAKE ZURICH
Another top project in our group is the Lake House. This object was planned, designed and furnished by us to absolute customer satisfaction. The focus here was on giving all rooms a cool, loft style industrial design. Superior lighting, both indirect and direct with radiant selective spotlights, concrete walls, floors and ceilings, a large welded dining table, a free-standing kitchen block with a Dekton counter surface extending all around and massive aged wood furniture perfectly complement the concepts of our customer. Our highlights also include the rusted design surfaces of all fittings in the house and filigree, open shelves in cube optics, which were also created in the same design. A luxurious and smartly designed spa area invites you to relax and rounds off this unique object with a feel-good atmosphere.
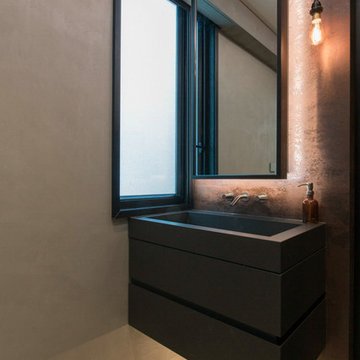
Stunning simple bathroom design with composite stone sink, polished nickel tap, metallic copper effect ceramic tile feature wall and large rectangular mirror. Circadian lighting to change the lighting temperature throughout the day to recreate the suns colour patterns. Lighting emanates from behind the mirror and beneath the wall mounted floating sink cabinet that provides drawer storage.
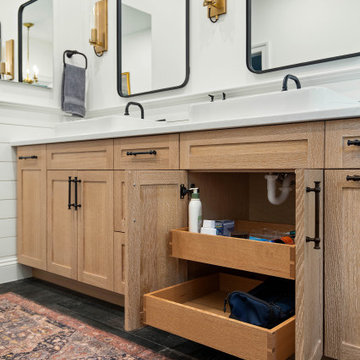
Custom vanity made by local cabinet maker with local materials with hand-cut style dovetail drawers and pull-outs.
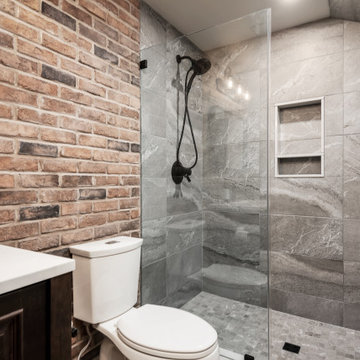
This 1600+ square foot basement was a diamond in the rough. We were tasked with keeping farmhouse elements in the design plan while implementing industrial elements. The client requested the space include a gym, ample seating and viewing area for movies, a full bar , banquette seating as well as area for their gaming tables - shuffleboard, pool table and ping pong. By shifting two support columns we were able to bury one in the powder room wall and implement two in the custom design of the bar. Custom finishes are provided throughout the space to complete this entertainers dream.
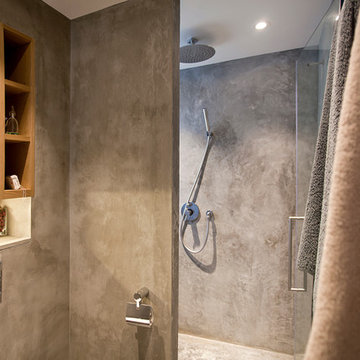
In-house @ Urban Design & Build
Bathroom
For further details:
www.urban-designbuild.hk
Industrial Brown Bathroom Design Ideas
5
