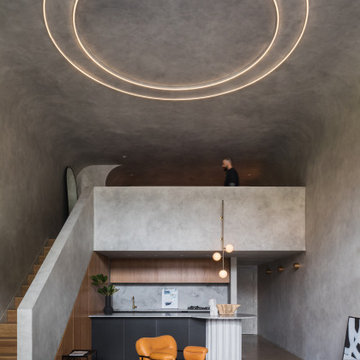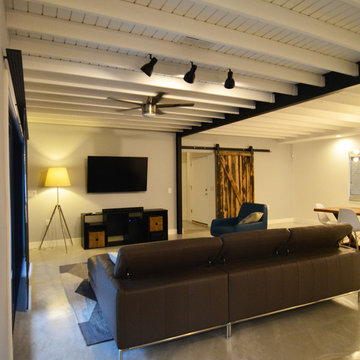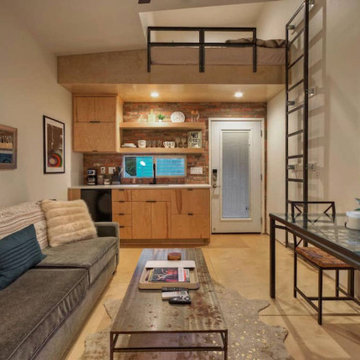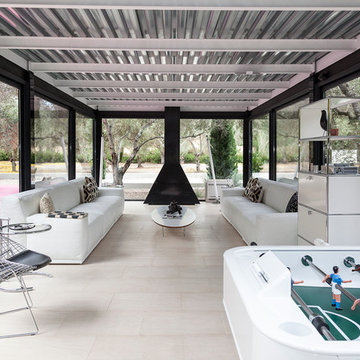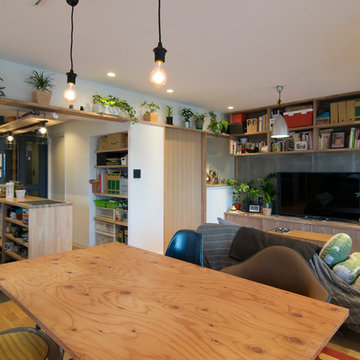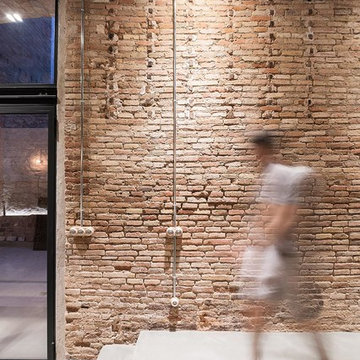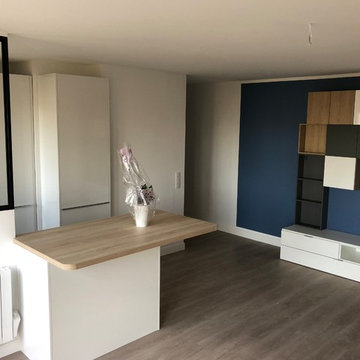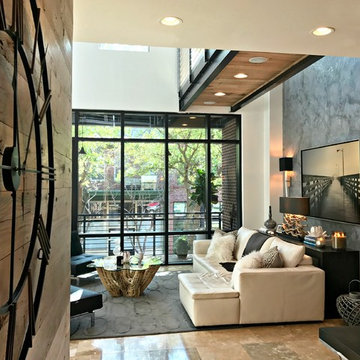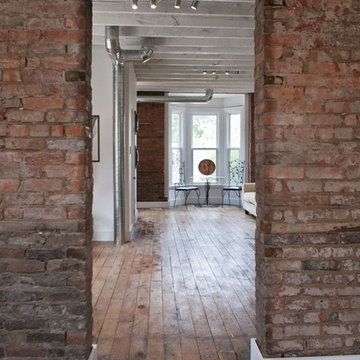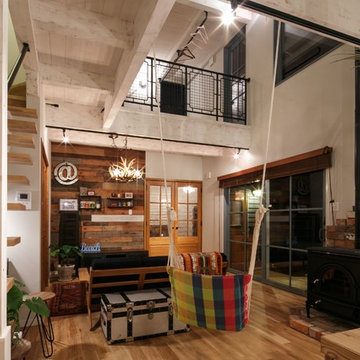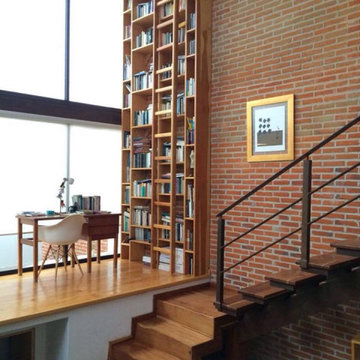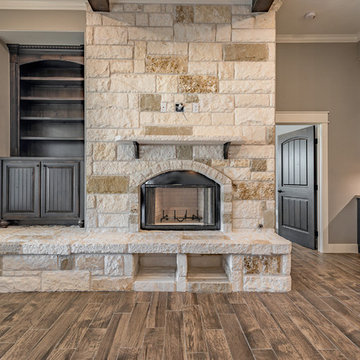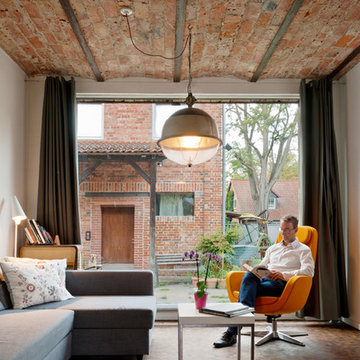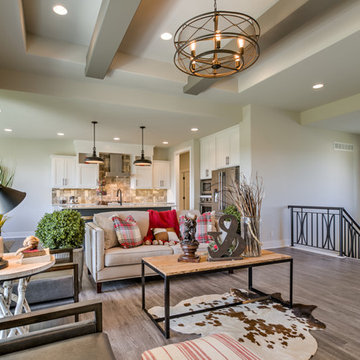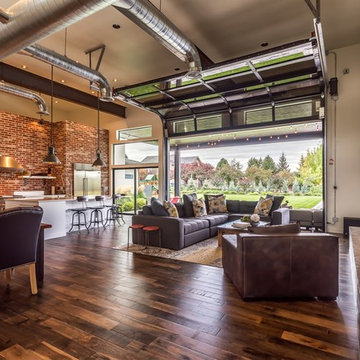Industrial Brown Family Room Design Photos
Refine by:
Budget
Sort by:Popular Today
161 - 180 of 1,127 photos
Item 1 of 3
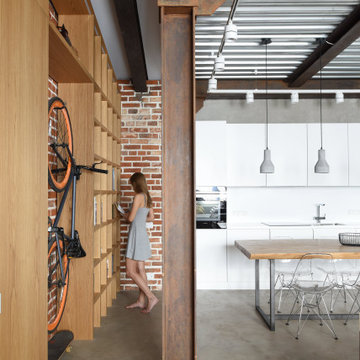
Автор проекта: Родион Праздников, архитектурное бюро MODUL-ab.
Фотограф: Илья Иванов
Плитка из старого кирпича BRICKTILES интегрирована в существующую отпескоструенную кирпичную кладку.
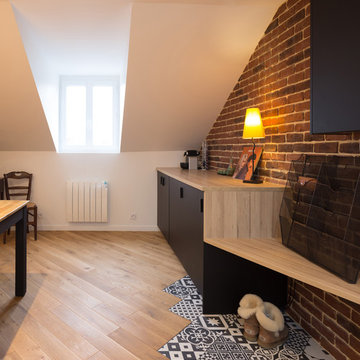
Séjour - Perspective sur le séjour et quelques éléments de cuisine © Hugo Hébrard - www.hugohebrard.com
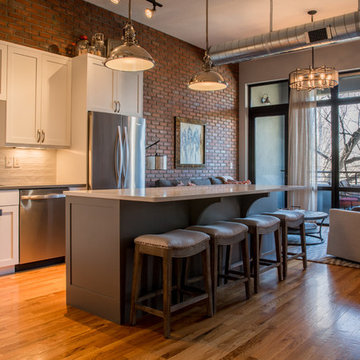
We had so much fun updating this Old Town loft! We painted the shaker cabinets white and the island charcoal, added white quartz countertops, white subway tile and updated plumbing fixtures. Industrial lighting by Kichler, counter stools by Gabby, sofa, swivel chair and ottoman by Bernhardt, and coffee table by Pottery Barn.
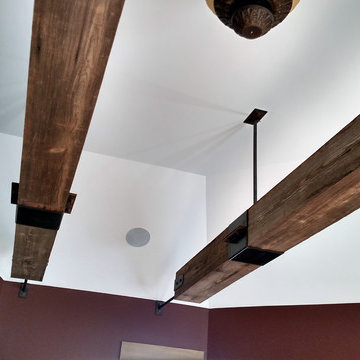
This family room ceiling is accented with reclaimed barn wood beams that are suspended from the ceiling with wrought iron brackets. This is a ceiling treatment inspired by rail road ties.
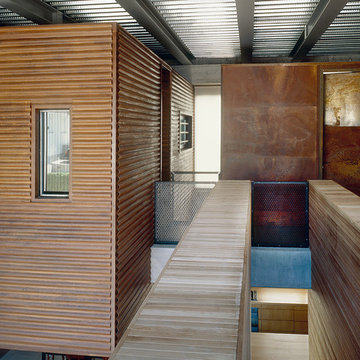
The building is defined by a two storey space. This is the “box” in which the common spaces of the house are located and acts as the outer shell.Smaller, independent volumes penetrate this shell and define the private spaces of the users.The building follows the principles of bioclimatic design: a cooling and shading strategy, natural ventilation and an appropriate heating strategy combined with solar gains.Also adequate natural light is provided according to the use of the space. Exposed concrete is used for the construction of the external shell, whereas red cedar wood and rusted steel are the materials that cover the external surfaces of the private “boxes”.
Industrial Brown Family Room Design Photos
9
