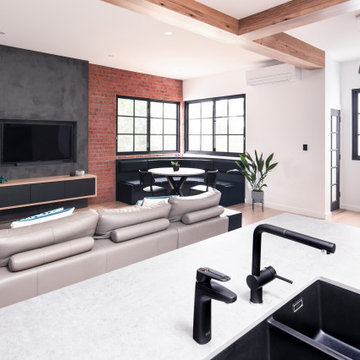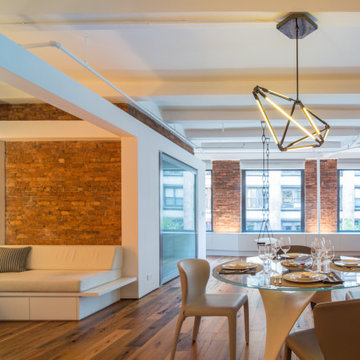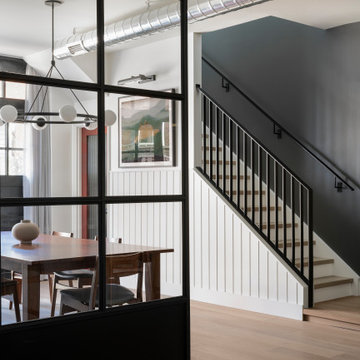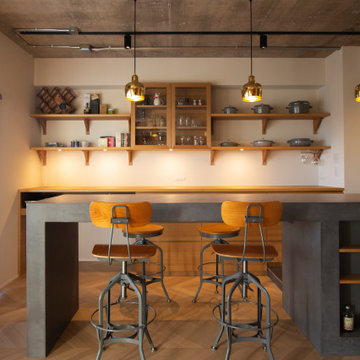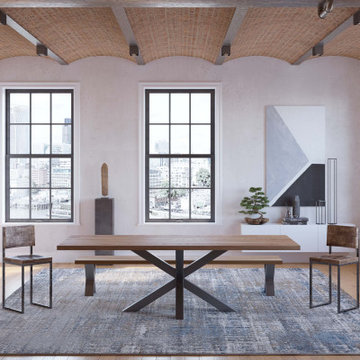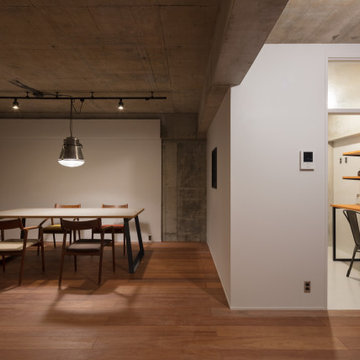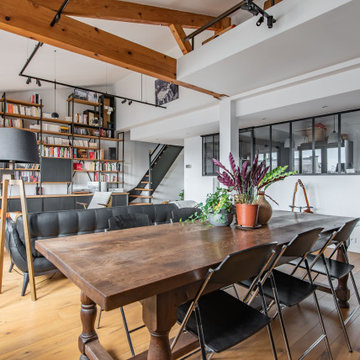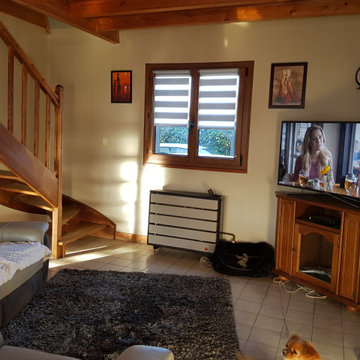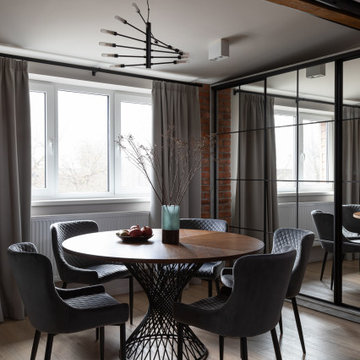Industrial Dining Room Design Ideas with Exposed Beam
Refine by:
Budget
Sort by:Popular Today
61 - 80 of 148 photos
Item 1 of 3
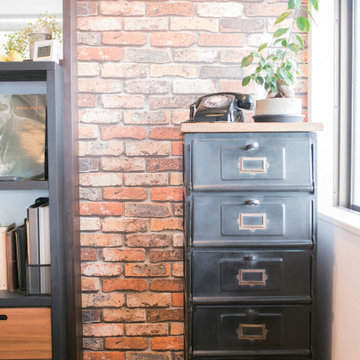
収納がすっきり収まり、採光を生かす間取りに生まれ変わったことで「一日中家でゆっくり過ごせます」とご夫妻。見せる収納と隠す収納を的確に選別したことで使いやすく効率的になったとのこと。
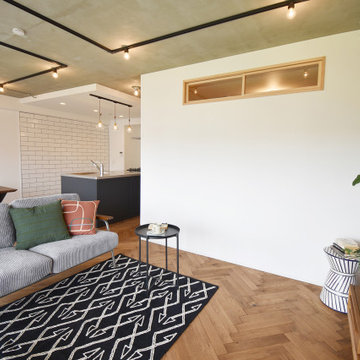
窓下に緑豊かな中庭を望む、優しい日差しが差し込む開放的な間取りと、美しい天然木材のマリアージュ。
広々としたキッチン、のんびりできるリビング、ダイニング。LDKに隣接して設けた子供部屋には、さりげないサイズの室内窓を。程よい距離感で子供にもプライバシーを。
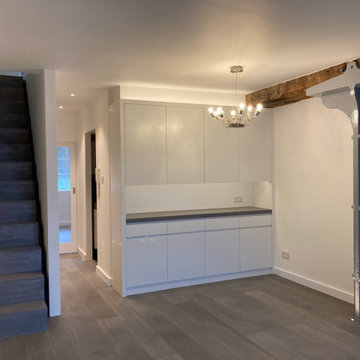
We upgraded this Victorian warehouse conversion by replacing the original ground floor carpet with new grey oak flooring, the existing stairs were stained in the same shade as were the counters of the joinery to create a streamlined colour palette, which allows the original cast iron column and beam to be the star of the show. A floor mounted uplighter illuminates the cast iron column
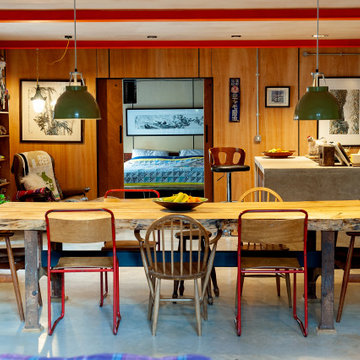
Large family Dining table in open plan barn conversion. Legs of the dining table are original workbench used in the Threshing barn before it was converted. The wood for the table was a local tree that was falling down.
Dining chairs are from a range of vintage sources. The end chairs are from an old headmistresses office. The Ercol chairs and country stools were being thrown away and so given to us and the old metal frame chairs we've had for years from a online vintage source.
Walls are plywood cladding with concealed pins.
Large island with concrete worktop. The worktop was cast in current location.
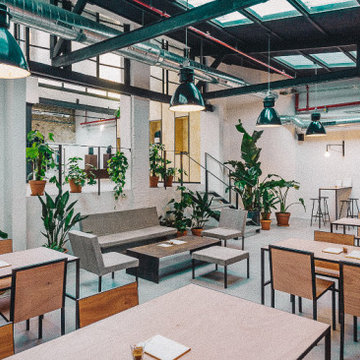
► Local en Calle Aragó
✓ Instalación contra incendios.
✓ Pavimento continuo de Cemento alisado
✓ Ventanas de Hierro y Cristal.
✓ Restauración de columnas de hierro forjado.
✓ Acondicionamiento de aire por conductos vistos.
✓ Mobiliario estilo Industrial.
✓ Cocina apta para Local Comercial.
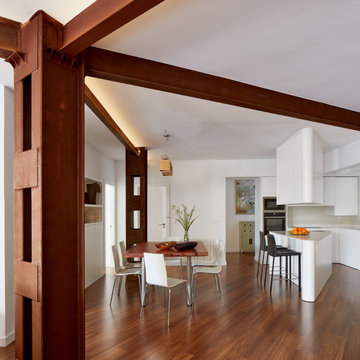
La nueva distribución integra los muebles que acompañan a los habitantes en su nueva casa: tres enormes sofás, un diván, mesas, aparadores, antiguos armarios…
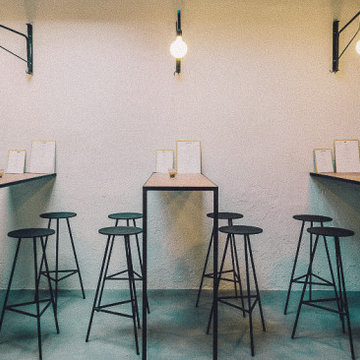
► Local en Calle Aragó
✓ Instalación contra incendios.
✓ Pavimento continuo de Cemento alisado
✓ Ventanas de Hierro y Cristal.
✓ Restauración de columnas de hierro forjado.
✓ Acondicionamiento de aire por conductos vistos.
✓ Mobiliario estilo Industrial.
✓ Cocina apta para Local Comercial.
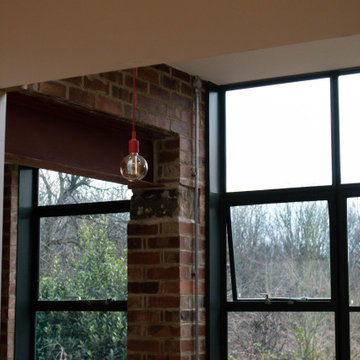
Two storey rear extension to a Victorian property that sits on a site with a large level change. The extension has a large double height space that connects the entrance and lounge areas to the Kitchen/Dining/Living and garden below. The space is filled with natural light due to the large expanses of crittall glazing, also allowing for amazing views over the landscape that falls away. Extension and house remodel by Butterfield Architecture Ltd.
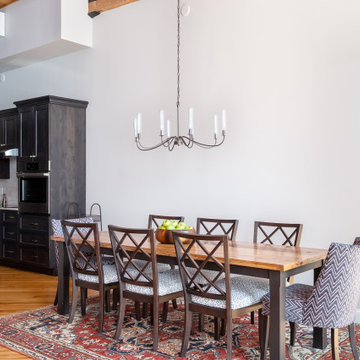
The original rough-hewn wood beams, exposed brick and pipes blend into the newly renovated modern design finishes to create an inspiring, historic, yet modern space.
The original hardwood floors throughout the space, as well as the wide window sills were refinished rather than replaced. The unit was retrofitted with modern Mitsubishi mini split HVAC technology for efficient heating and cooling all year long.
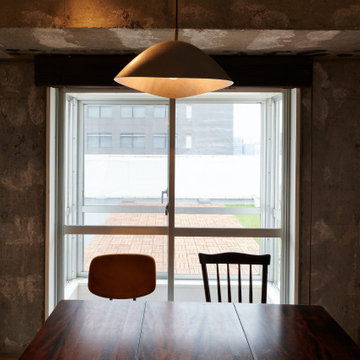
ダイニングテーブルの横にルーフバルコニーに出られる窓があります。この窓をダイニングのすぐ近くの日常的に見る窓にすることで、日常の中にルーフバルコニーがある様に感じられることを意図しました。ペンダントライトはニューライトポタリー。
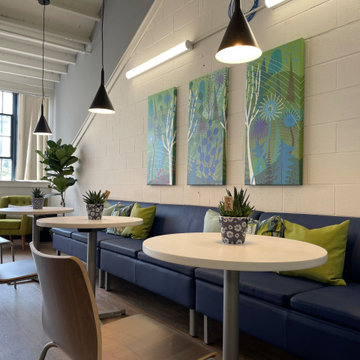
This commercial employee lounge originally it felt cold and sterile making it an unpleasant place to relax and take a break. With the addition of new light fixtures, appliances, art, and decorations, we were able to transform this space into what I call an “Industrial Retreat”! It is officially the new hang out spot. ?
These employees serve the community every day so it was nice to show them how much their well-being is valued. ✨
Industrial Dining Room Design Ideas with Exposed Beam
4
