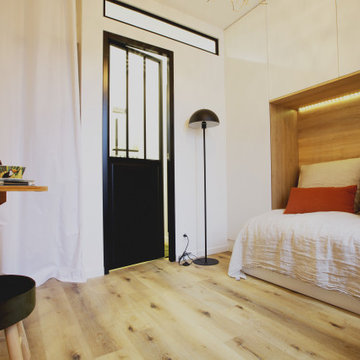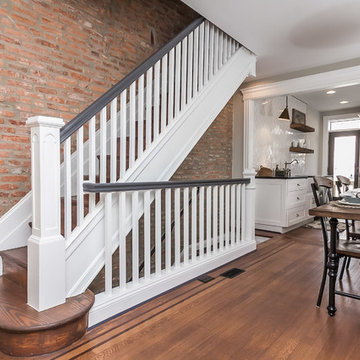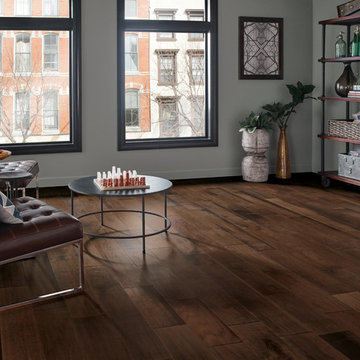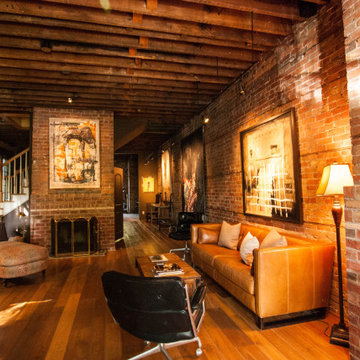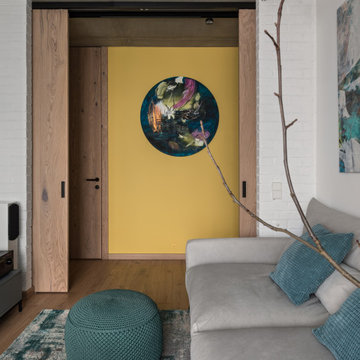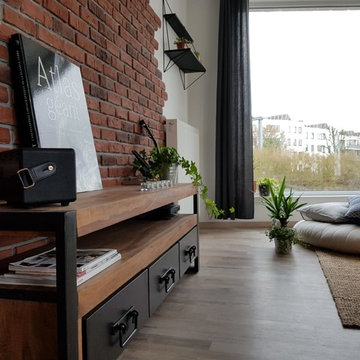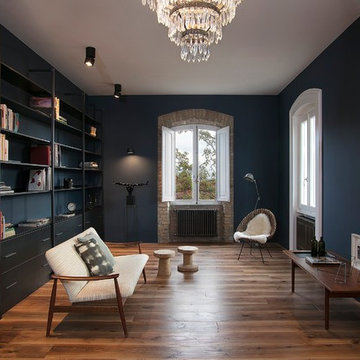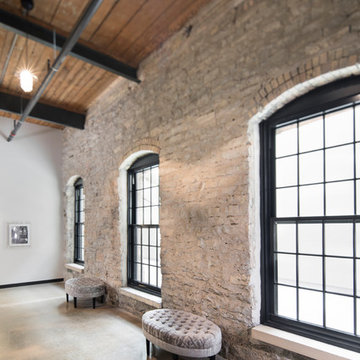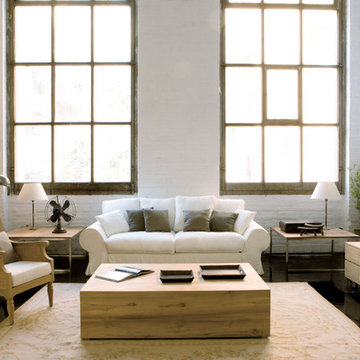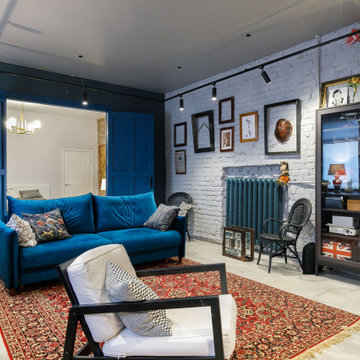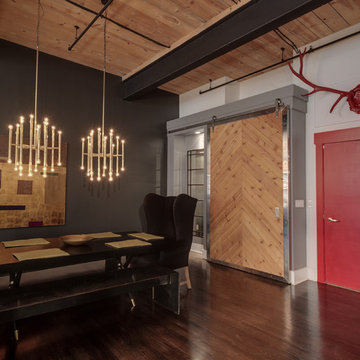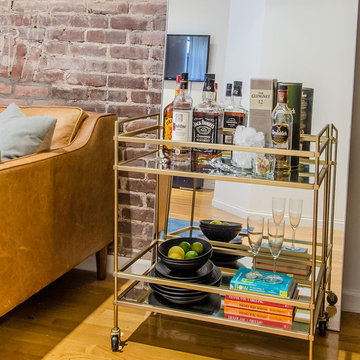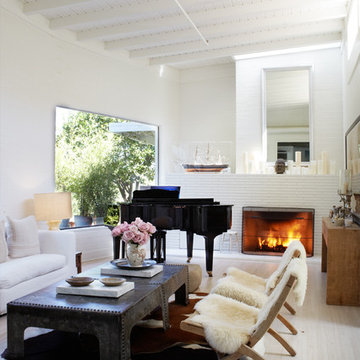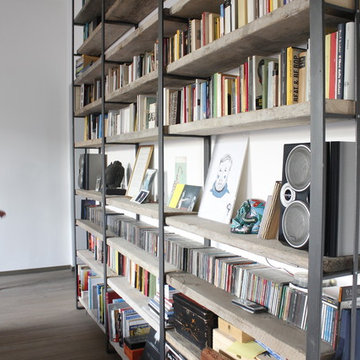Industrial Enclosed Living Room Design Photos
Refine by:
Budget
Sort by:Popular Today
81 - 100 of 560 photos
Item 1 of 3
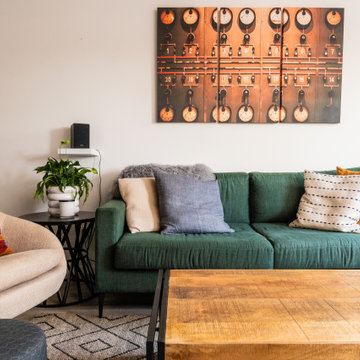
When my wonderful client approached me for our third project together, I immediately recognized the opportunity to craft a remarkable home for him and his sons.
In order to fashion an Industrial-themed space for my client, I meticulously attended to the details and endeavored to encapsulate the essence of the style in all the elements we introduced to his residence. With this objective in mind, we custom-made many pieces to suit the space precisely, and through our handpicked fabric selections, we enriched the ambiance with colour and texture, making the spaces cozier and more personal.
Upon his move-in, my client had no furniture, thus we undertook the task of procuring every item within his budget that would be fitting for both him and his young boys. The house was a newly constructed, entirely white canvas. To infuse vitality and warmth into the space, we suggested the addition of vibrant hues. We painted all the bedrooms and the Master ensuite, with the bold choice of a black bathroom which greatly enhanced the space, especially after the incorporation of a large art print.
The procurement of art played a pivotal role in harmonizing my client's love for Steam Punk with his personal passions, giving the space a unique character.
The courtyard garden was an underappreciated space. Instantly, I recognized its enormous potential for creating a connection with the interior and establishing a functional, vibrant area. With the collaboration of a landscape gardener and an enthusiastic DIY client, we transformed this space into the home's centrepiece, effectively bringing the outdoors inside.
Working on this project was a delightful experience, thanks to a client who was open to stepping outside his comfort zone. This collaborative effort resulted in the creation of a unified and extraordinary home that is cherished by him and his sons.
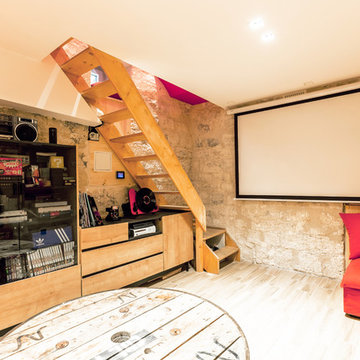
En descendant de l'escalier nous arrivons dans la grande pièce de vie, anciennement la cave.
Transformable en salle de cinéma avec son rétro projecteur.
Le canapé reprend la touche de rouge comme fil directeur de tout l'appartement, ainsi que la peinture des niches.
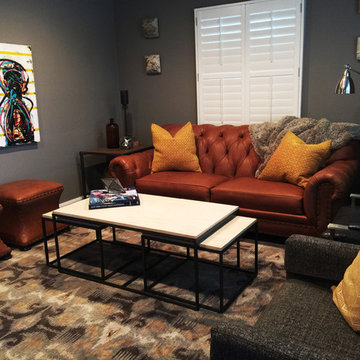
The mix of eclectic industrial elements, mid century modern tables and the traditional tufted sofa are the perfect backdrop to feature Detroit local artwork.
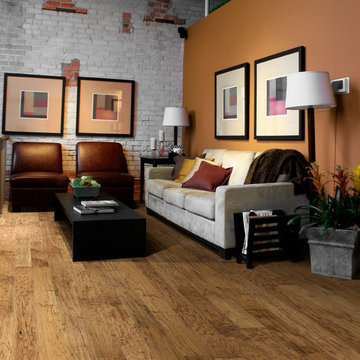
The floor is Hallmark Floors Branding Iron from the Chaparral Collection. To see the rest of the colors in the collection click here: http://hallmarkfloors.com/hallmark-hardwoods/chaparral-hardwood-collection/
The Chaparral Collection is Hallmark's most heavily hand sculpted product featuring North American wood species from the northern regions. The worn looking plank faces are crafted and finished in various warm, rich colors to emphasize the tight graining characteristics.
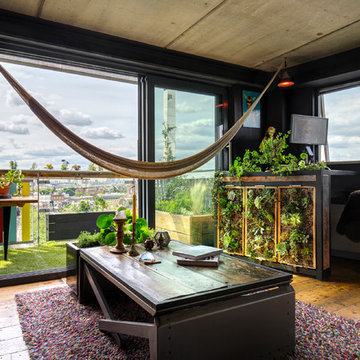
Our client moved into a modern apartment in South East London with a desire to warm it up and bring the outside in. We set about transforming the space into a lush, rustic, rural sanctuary with an industrial twist.
We stripped the ceilings and wall back to their natural substrate, which revealed textured concrete and beautiful steel beams. We replaced the carpet with richly toned reclaimed pine and introduced a range of bespoke storage to maximise the use of the space. Finally, the apartment was filled with plants, including planters and living walls, to complete the "outside inside" feel.
Photography by Adam Letch - www.adamletch.com
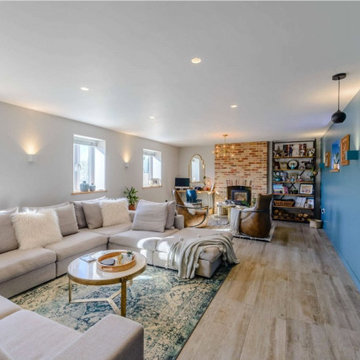
Living room with porcelain floor tiles, wood burner, exposed brick chimney breast, industrial iron and scaffold board shelving unit, flat screen TV with hanging pendant speakers, brass astral pendant light, scaffold pole and leather tub chairs, giant 'U' shape sofa, brick and flint wall reveal with LED strip lighting, box wall uplights, integrated electric window blinds, and home automation system
Industrial Enclosed Living Room Design Photos
5
