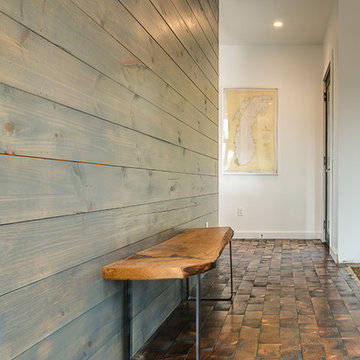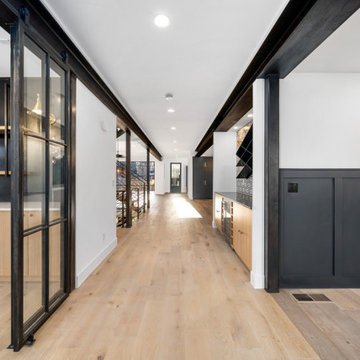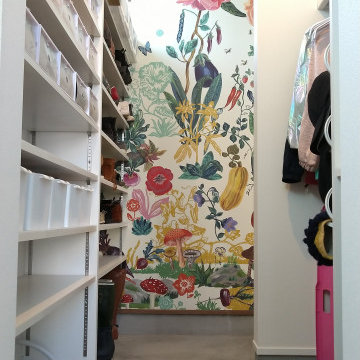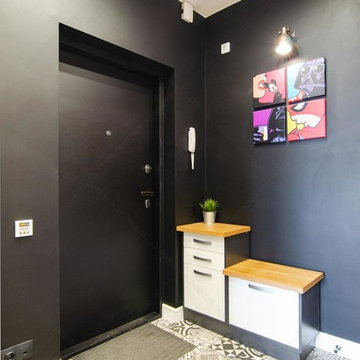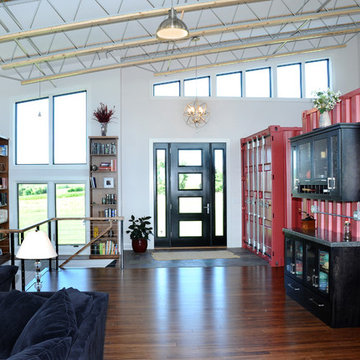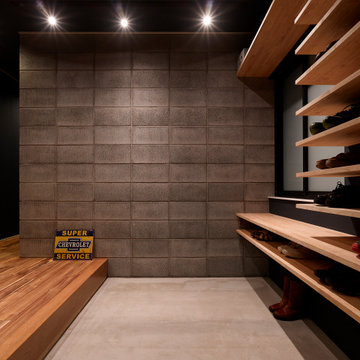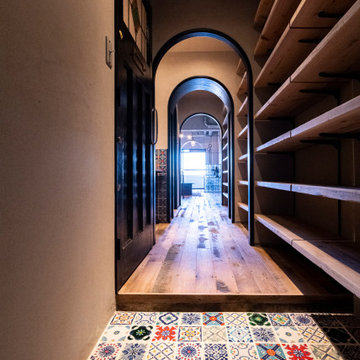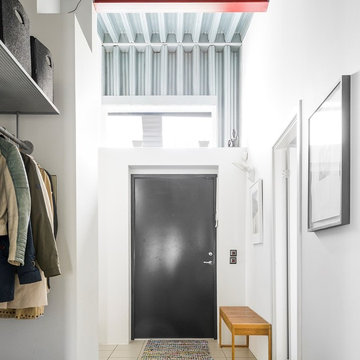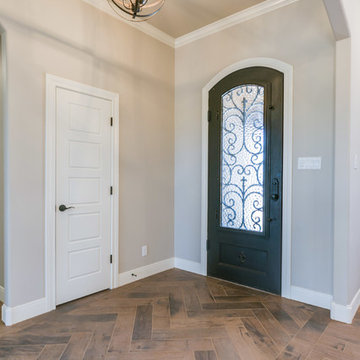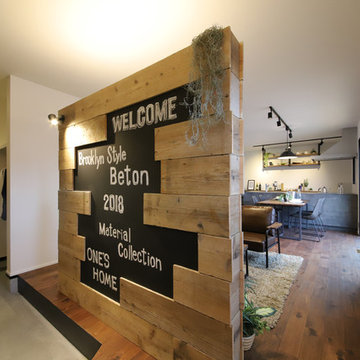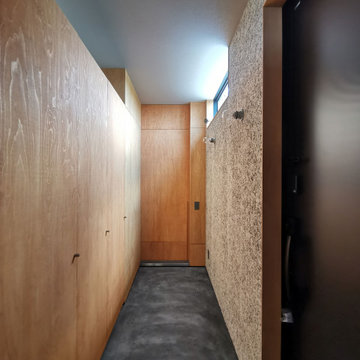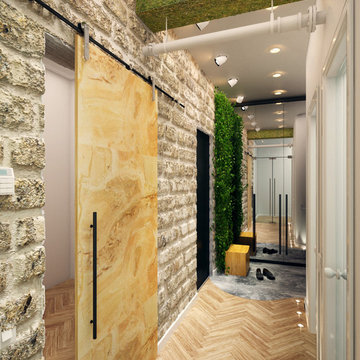Industrial Entryway Design Ideas with a Black Front Door
Refine by:
Budget
Sort by:Popular Today
61 - 80 of 191 photos
Item 1 of 3
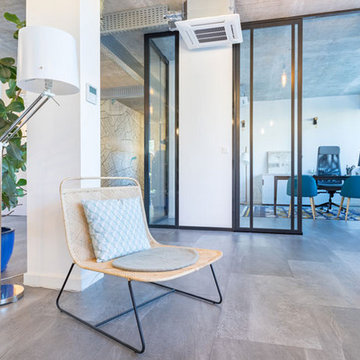
Vue du bureau principal depuis l'open space. Chaises bleu canard et bois Ikea, bureau métal noir, bureaux blanc mat, chaises à roulettes, fauteuils tressés, suspension araignée, carrelage gris, plafond béton brut, verrières métal noir.
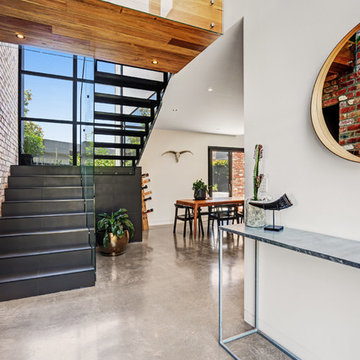
Welcome.
The double storey entry glazing provides a passive street aspect to the unique finishes that lie within. A custom black tile and fabricated black metal staircase continue the industrial style from the exterior of the residence. Reclaimed Messmate Australian hardwood wraps around a floating walk bridge connecting the east & west wing of the home.
The area features; polished concrete, matte black tiles/steel, 6meter vertical garden & recycled brick feature wall.
Builder: MADE - Architectural Constructions
Design: Space Design Architectural (SDA)
Photo: Phil Stefans Photography
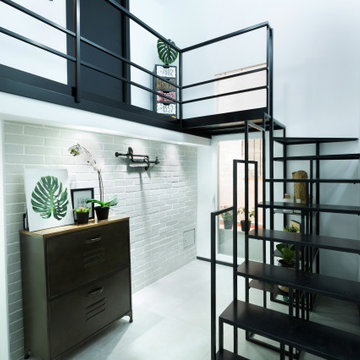
Diseñamos esta vivienda de 70m2 y doble altura dándole un toque industrial. Los elementos característicos como ladrillo visto y el negro son protagonistas en un espacio peculiar y que ha resultado por demás acogedor.
La entrada es un espacio multifuncional que nos permite descalzarnos, dejar los abrigos y la entrada es excepcional ya que contamos con casi 4 m de altura.
Desde este espacio visualizamos la pasarela que conduce a las dos habitaciones, vestidor y baño.
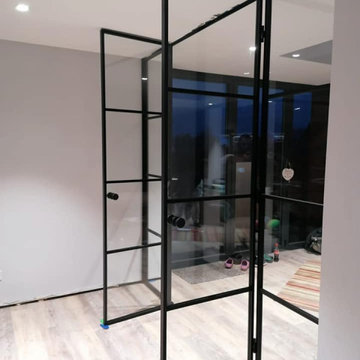
After many lessons, we have found the perfect crittal manufacturer. We ship them custom made from Germany, faultless every time. After many purchases
Industrial Entryway Design Ideas with a Black Front Door
4
