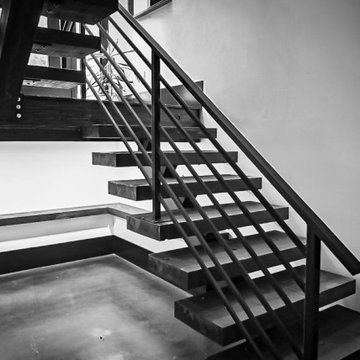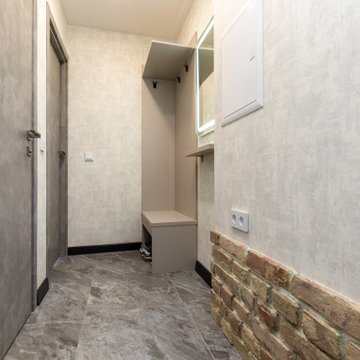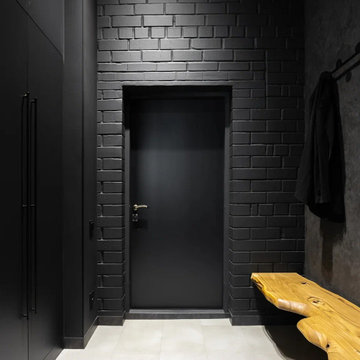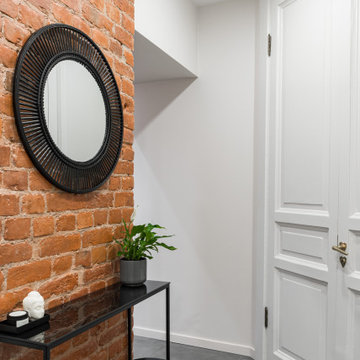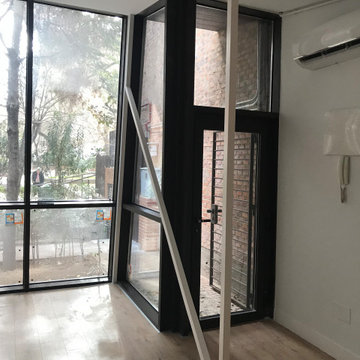Industrial Entryway Design Ideas with Brick Walls
Refine by:
Budget
Sort by:Popular Today
1 - 20 of 67 photos
Item 1 of 3

When transforming this large warehouse into the home base for a security company, it was important to maintain the historic integrity of the building, as well as take security considerations into account. Selections were made to stay within historic preservation guidelines, working around and with existing architectural elements. This led us to finding creative solutions for floor plans and furniture to fit around the original railroad track beams that cut through the walls, as well as fantastic light fixtures that worked around rafters and with the existing wiring. Utilizing what was available, the entry stairway steps were created from original wood beams that were salvaged.
The building was empty when the remodel began: gutted, and without a second floor. This blank slate allowed us to fully realize the vision of our client - a 50+ year veteran of the fire department - to reflect a connection with emergency responders, and to emanate confidence and safety. A firepole was installed in the lobby which is now complete with a retired fire truck.
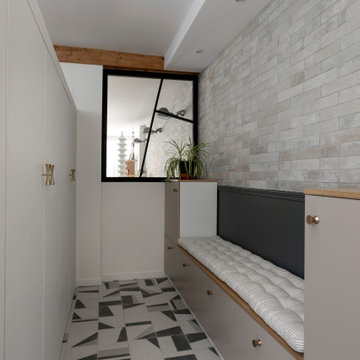
L'entrée avec son banc, les rangements bas / muraux et son grand placard. La verrière a été fabriqué avec une ossature en bois peint.
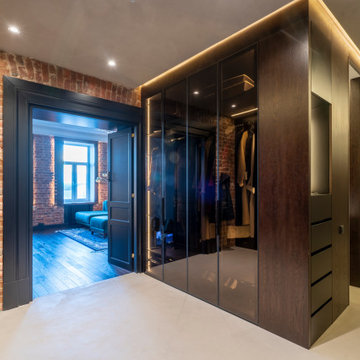
Прихожая представляет из себя чистое минималистичное пространство, визуальное расширенное за счёт скрытых дверей, отражений и мягкой подсветки.
Дизайн прихожей сложился сразу, но ряд элементов мыл изменён в ходе работы над проектом.
Изначально рассматривались варианты отделки гардеробов перфорированной стальной сеткой, но в итоге решено было выполненить их из тёмного тонированного стекла.
В сочетании с дверьми графитового цвета оно зрительно увеличивает объём помещения.
Функциональное скрытое хранение всей одежды позволяет сохранить пространство прихожей чистой, не загромождённой вещами.
Стены, полы, потолки и двери в детские комнаты выполнены из единого материала - микроцемента. Такой приём, в сочетании с линейным освещением, выделяет блок мокрых зон по другую сторону коридора, который обшит благородными панелями из натурального шпона. Зеркала, расположенные на двери в мастер-спальню и напротив неё, рядом со входом в квартиру - находятся напротив и создают ощущение бесконечного пространства.
Исторические двери мы бережно сохранили и отриставрировали, оставив их в окружении из родного кирпича.
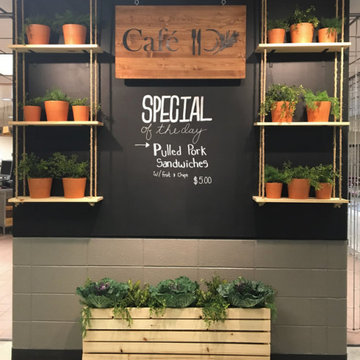
The original layout of the college café was cluttered with a dated design that had not been touched in over 30 years. Bringing life and cohesion to this space was achieved thru the use of warm woods, mixed metals and a solid color pallet. Much effort was put into redefining the layout and space planning the café to create a unique and functional area. Once this industrial café project was completed, the new layout invited community and created spaces for the students to eat, study and relax.

Плитка из дореволюционных руколепных кирпичей BRICKTILES в оформлении стен прихожей. Поверхность под защитной пропиткой - не пылит и влажная уборка разрешена.
Дизайнер проекта: Кира Яковлева. Фото: Сергей Красюк. Стилист: Александра Пиленкова.
Проект опубликован на сайте журнала AD Russia в 2020 году.
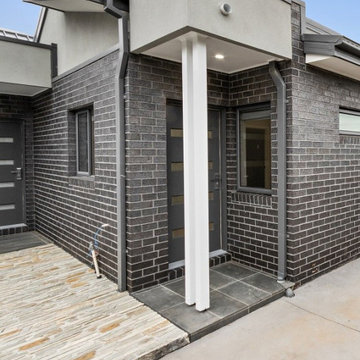
Garden design & landscape construction in Melbourne by Boodle Concepts. Project in Reservoir, featuring natural 'Filetti' Italian stone paving to add texture and visual warmth to the dwellings. Filetti's strong historical roots means it works well with both contemporary and traditional dwellings.
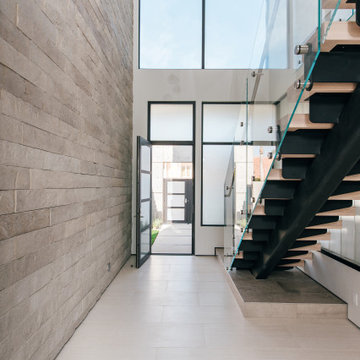
floating steel, glass and white oak stair provide drama at the double height entry foyer
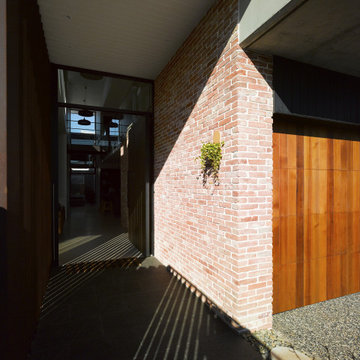
Not your average suburban brick home - this stunning industrial design beautifully combines earth-toned elements with a jeweled plunge pool.
The combination of recycled brick, iron and stone inside and outside creates such a beautifully cohesive theme throughout the house.
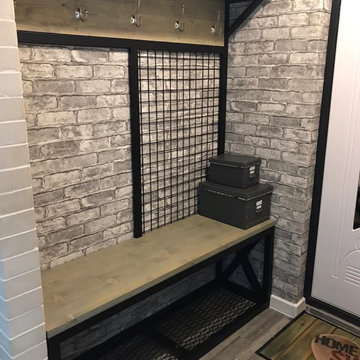
Мебель для прихожей в стиле лофт: натуральное дерева с покрытием и защитой от влаги и механических повреждений. Металлический каркас. Прочная. Устойчивая. По размерам заказчика.
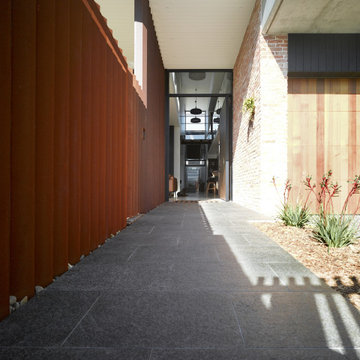
Not your average suburban brick home - this stunning industrial design beautifully combines earth-toned elements with a jeweled plunge pool.
The combination of recycled brick, iron and stone inside and outside creates such a beautifully cohesive theme throughout the house.
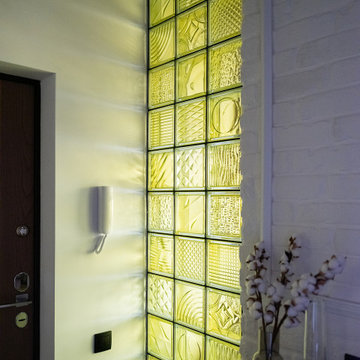
Автор проекта Ашкенази Елизавета. Монтаж плитки из старого кирпича: BRICKTILES.ru. Фото предоставлены редакцией передачи "Квартирный вопрос".
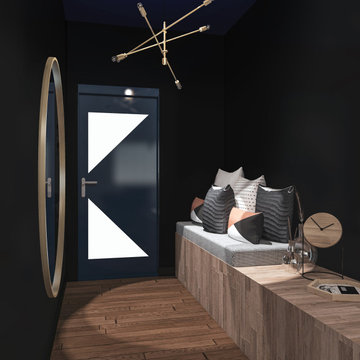
La demande était d'unifier l'entrée du salon en assemblant un esprit naturel dans un style industriel. Pour cela nous avons créé un espace ouvert et confortable en associant le bois et le métal tout en rajoutant des accessoires doux et chaleureux. Une atmosphère feutrée de l'entrée au salon liée par un meuble sur mesure qui allie les deux pièces et permet de différencier le salon de la salle à manger.
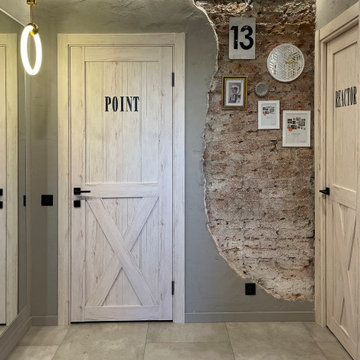
Холл в небольшом доме, от штукатурки освобожден кусок стены чтобы показать материал стен.
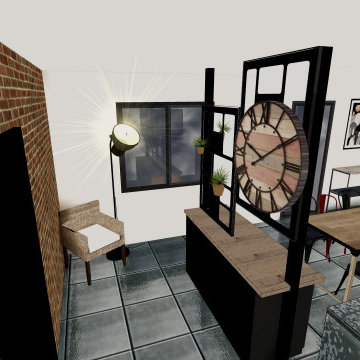
La problématique de la propriétaire de ce pièce de vie est que la porte d'entrée donne directement sur la table de salle à manger. Home by Yolaine a donc proposé des images 3D avec création d'un meuble de séparation, conçu à partir de meubles de cuisine et de panneaux de séparation disponibles dans le commerce.
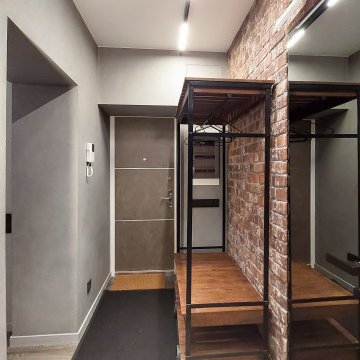
Прихожая в стиле лофт с ретро-элементами в стиле оформления. . Современное трековое освещение. Каркасная мебель.
Industrial Entryway Design Ideas with Brick Walls
1
