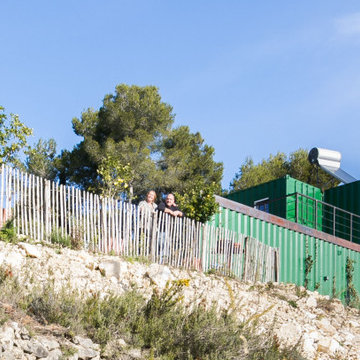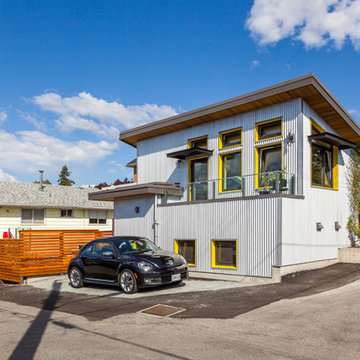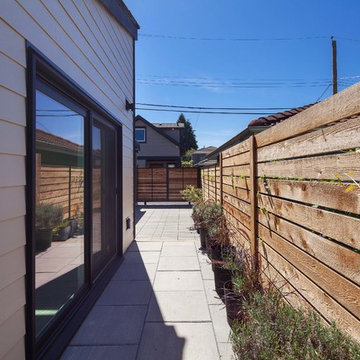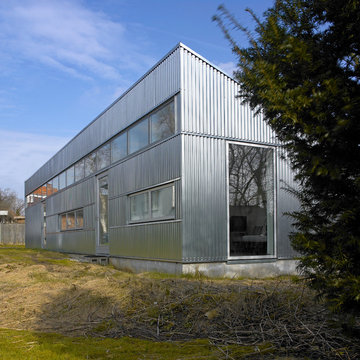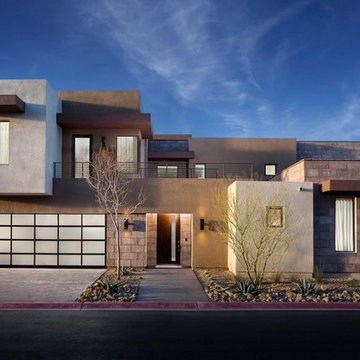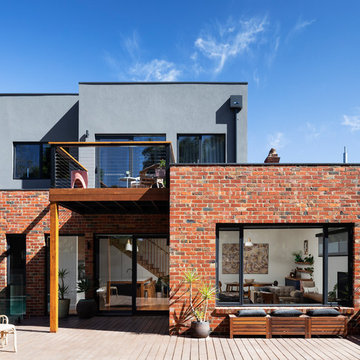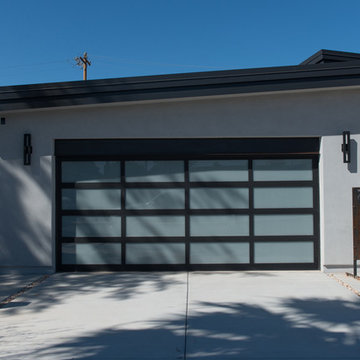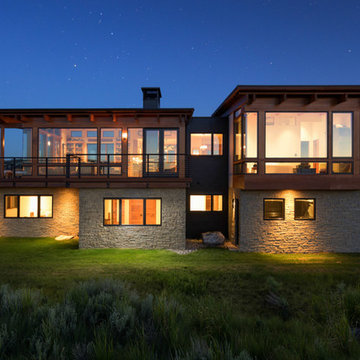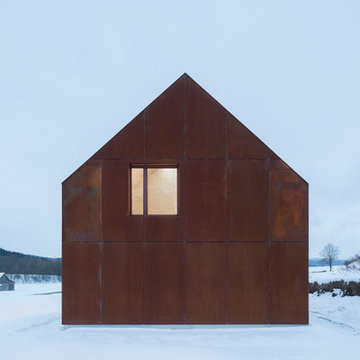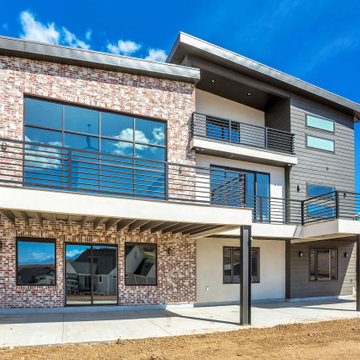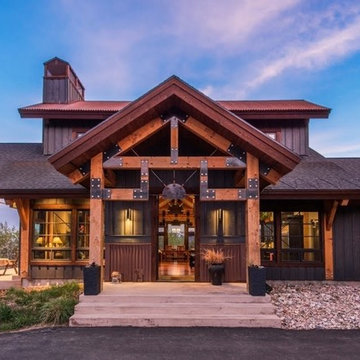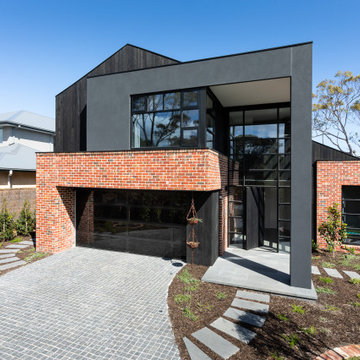Industrial Exterior Design Ideas
Refine by:
Budget
Sort by:Popular Today
121 - 140 of 1,956 photos
Item 1 of 3
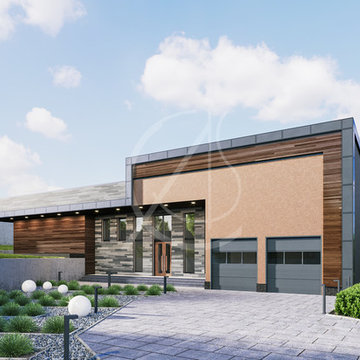
Grey exterior metal cladding outlines the villa and highlights the modern building form, combined with horizontal wood cladding, grey stone wall tiles and beige stucco, achieving the desired industrial and bold look for the industrial house design.
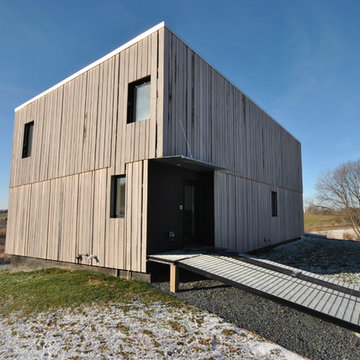
Modern countryside living! You wouldn’t think this awesome home would be located in a rural setting in Blair Wisconsin!
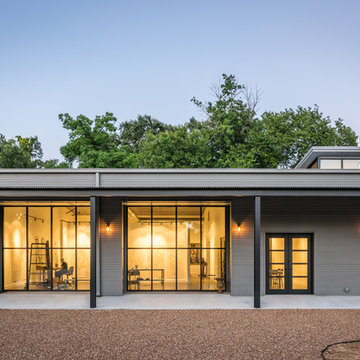
This project encompasses the renovation of two aging metal warehouses located on an acre just North of the 610 loop. The larger warehouse, previously an auto body shop, measures 6000 square feet and will contain a residence, art studio, and garage. A light well puncturing the middle of the main residence brightens the core of the deep building. The over-sized roof opening washes light down three masonry walls that define the light well and divide the public and private realms of the residence. The interior of the light well is conceived as a serene place of reflection while providing ample natural light into the Master Bedroom. Large windows infill the previous garage door openings and are shaded by a generous steel canopy as well as a new evergreen tree court to the west. Adjacent, a 1200 sf building is reconfigured for a guest or visiting artist residence and studio with a shared outdoor patio for entertaining. Photo by Peter Molick, Art by Karin Broker
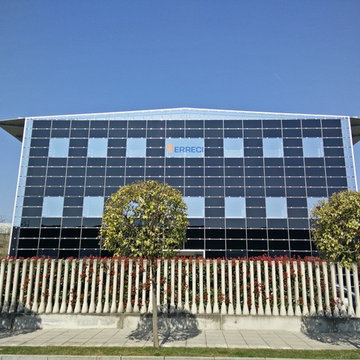
Impianto fotovoltaico innovativo da 17,3 kWp realizzato sulla facciata della nostra sede di Busto Arsizio.
Produce energia elettrica, fa da schermo alla luce diretta in estate, protegge dal gelo in inverno e grazie all'effetto "camino" migliora le prestazioni energetiche dell'edificio.
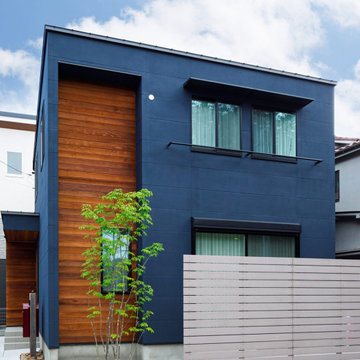
角地にあるYさんの住まいは、正面に加えて写真の南西側も印象的なデザインに設計されています。Yさんが「モダンなそば屋さん」と称する藍染のような濃紺の外壁に、板塀を思わせるアクセントウォールを組み合わせたデザイン。シンボルツリーの緑が良く映えます。
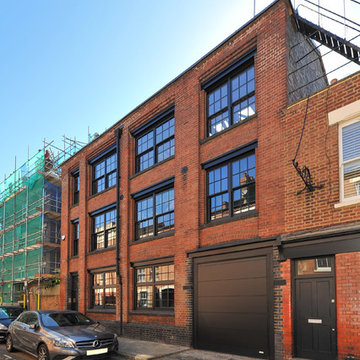
Victorian warehouse converted into a family home.
Black timber windows manufactured in Accoya.
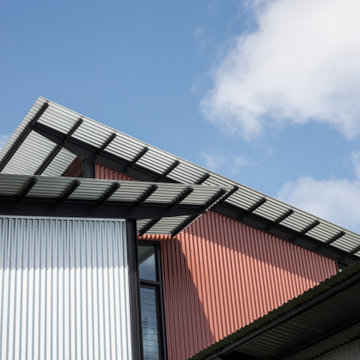
Roof detailing - Tin Shed House by Ironbark Architecture + Design
PHOTO CREDIT: Ben Guthrie
https://www.theguthrieproject.com/
Industrial Exterior Design Ideas
7
