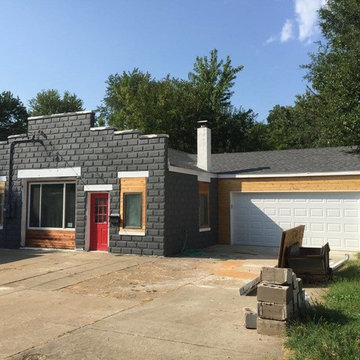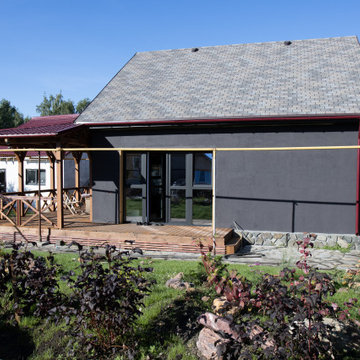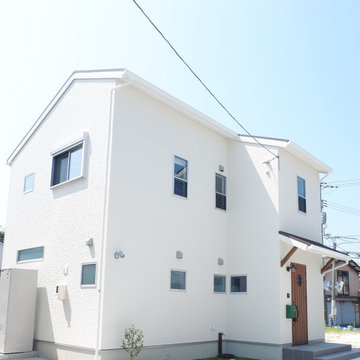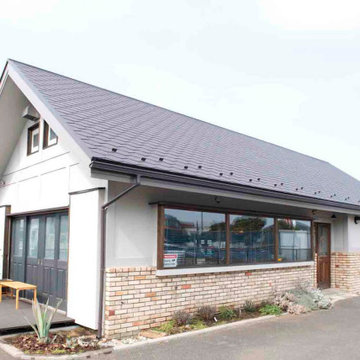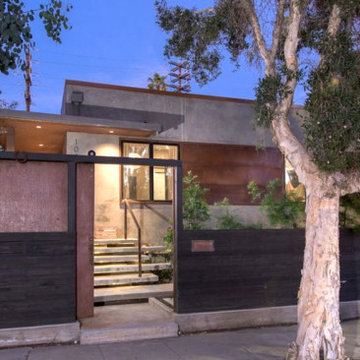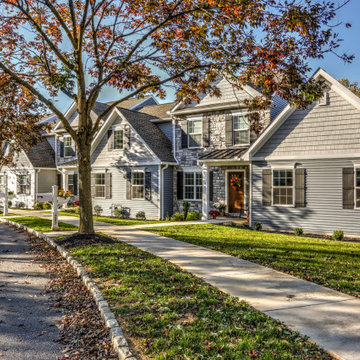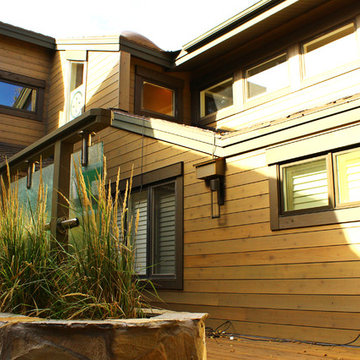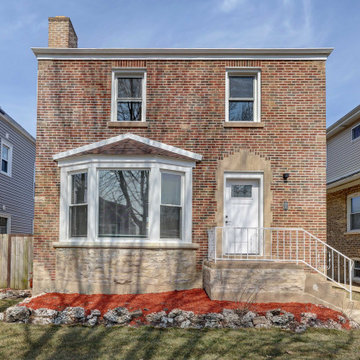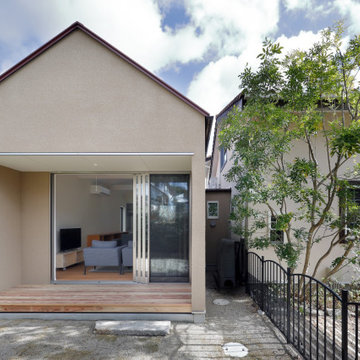Industrial Exterior Design Ideas with a Shingle Roof
Refine by:
Budget
Sort by:Popular Today
41 - 60 of 89 photos
Item 1 of 3
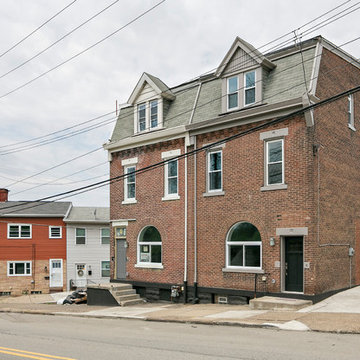
Staged by Laura Bonucchi of Designed to Sell Homes, LLC Gene Yuger, PREM Pittsburgh Real Estate Media
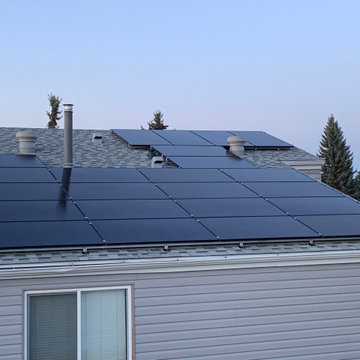
Longi black on black Solar Panels
Hidden wiring
Enphase solar solutions provided by Renewable North Electrical Company Alberta.
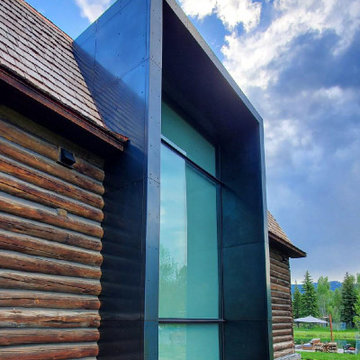
The Weathered Black Dark patina is a black stainless steel finish. To acquire this design, we manipulate the metal to create a mottled, weathered finish. Doing this gives off a variety of darker tones.
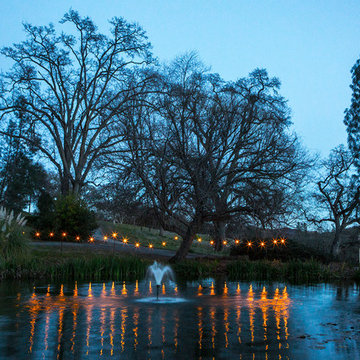
Koi Pond with fountain and lights
Photo credit: Ramona d'Viola - ilumus photography + marketing
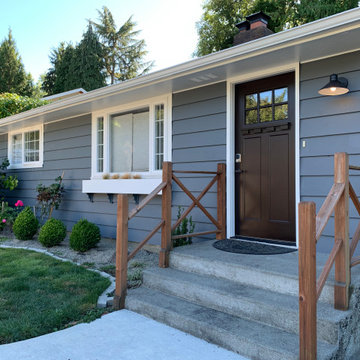
Our team took this home from cucumber green to a sleek, modern dark gray using premium quality Benjamin Moore exterior paint.
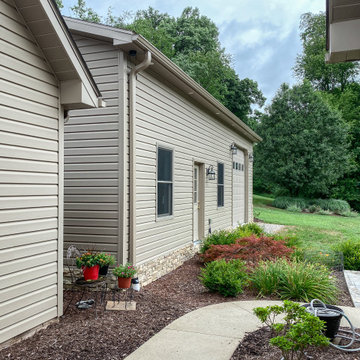
An additional pass-through garage bay added onto an existing garage for more space!
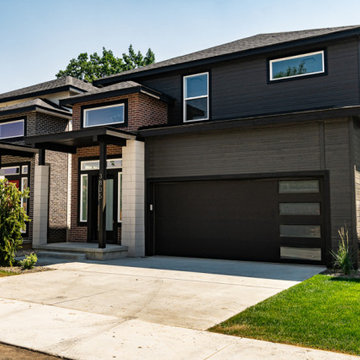
Modern Industrial single family home built on the Boise Bench. 4 bedrooms, 2.5 bathrooms, 1757 square feet. 2 car attached garage with additional 435 square feet. Kitchen and bathrooms feature semi-custom cabinets with soft close drawers and doors. Custom built industrial shelving in the kitchen. Large walk in shower and black soaker tub.
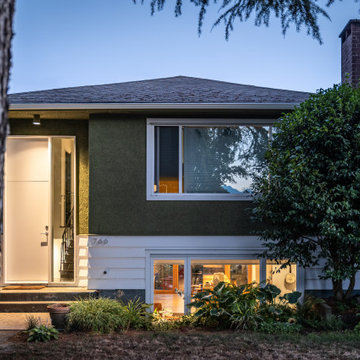
This home's basement was repurposed into the main living area of the home, with kitchen, dining, family room and full bathroom on one level. A sunken patio was created for added living space.
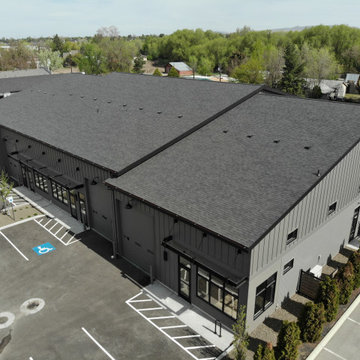
Dunyon emerges as a modern, functional structure, its industrial aesthetic defined by a prominent gable roof and symmetrical façades. The building’s utilitarian purpose is reflected in its clean lines and durable materials, with large windows punctuating the metallic siding to allow ample natural light into the interior. Around the structure, a spacious parking area confirms its commercial intent, equipped with accessibility features. The exterior, though primarily functional, doesn’t neglect aesthetics, as evidenced by the strategic outdoor lighting that promises a welcoming presence in the evening hours.
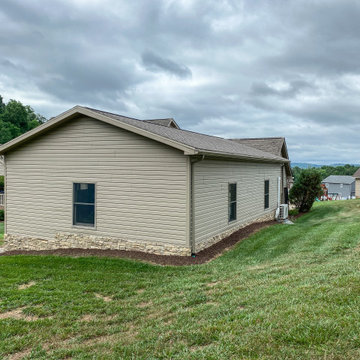
An additional pass-through garage bay added onto an existing garage for more space!
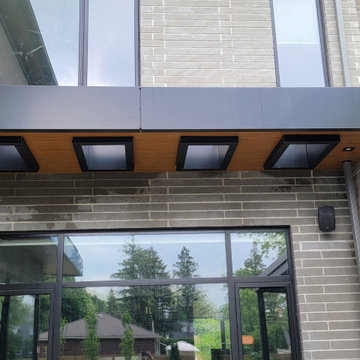
Windows, walls, sidings, deck... all have brand new shiny look again after power washing services.
Industrial Exterior Design Ideas with a Shingle Roof
3
