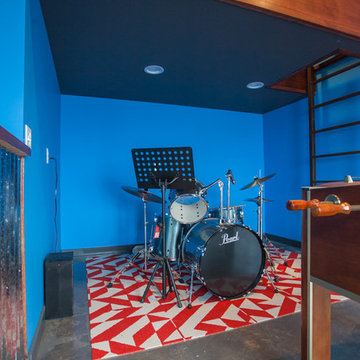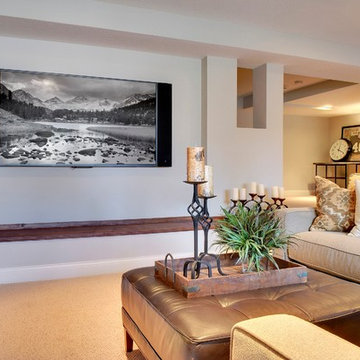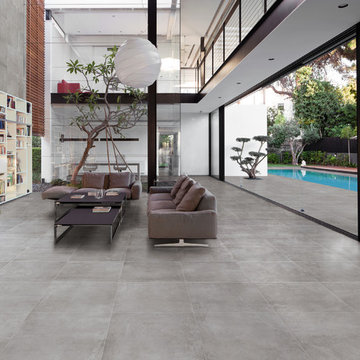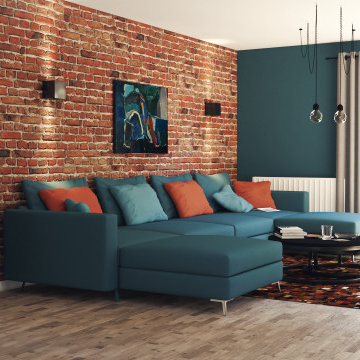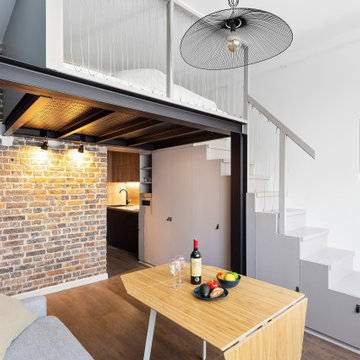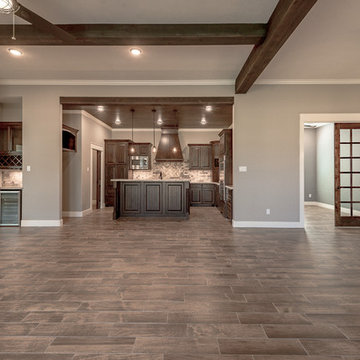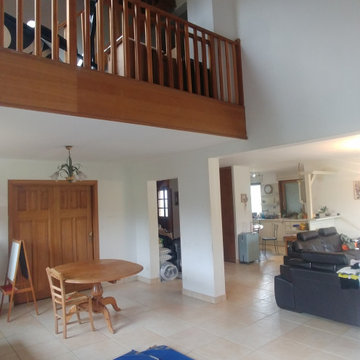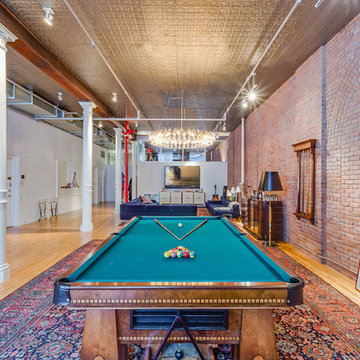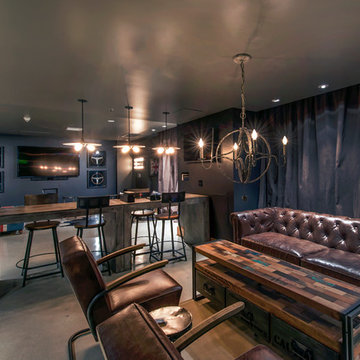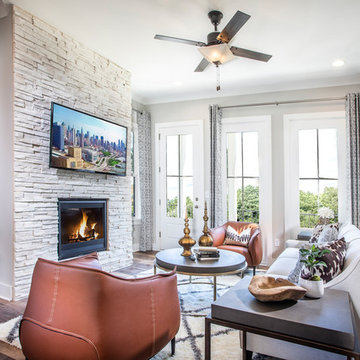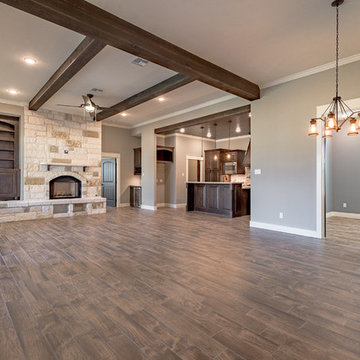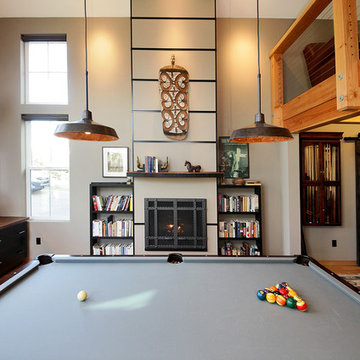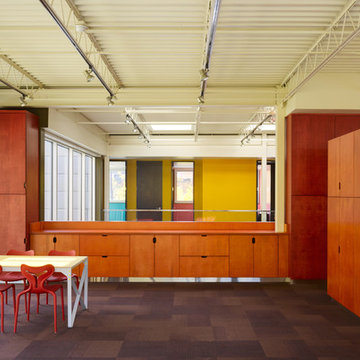Industrial Family Room Design Photos with a Wall-mounted TV
Refine by:
Budget
Sort by:Popular Today
121 - 140 of 515 photos
Item 1 of 3
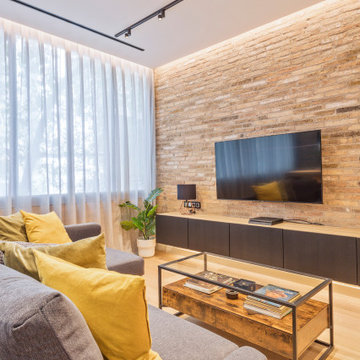
VISTA DE LA ZONA DEL LIVING, CON MOBILIARIO CONTEMPORANEO, TELEVISOR 65" INSTALADO EN LA PARED
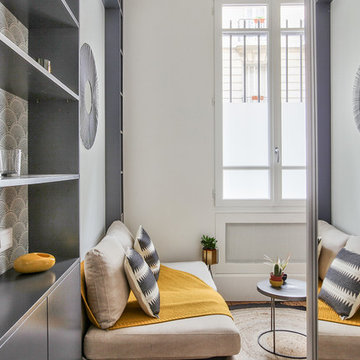
Un joli espace salon en alcôve entouré d'une bibliothèque sur-mesure anthracite, fermée en partie basse, ouverte avec étagères en partie haute, avec un fond de papier peint. Alcôve centrée par un joli miroir-soleil en métal.
Sur un tapis rond en jute, avec sa table basse en métal martelé.
La bibliothèque fait face à la partie dressing-couloir-boudoir, et se reflète dedans car il est entièrement miroité. Il accueille tiroirs, rangements, tringles, et aussi la partie buanderie avec machine à laver.
https://www.nevainteriordesign.com/
Liens Magazines :
Houzz
https://www.houzz.fr/ideabooks/97017180/list/couleur-d-hiver-le-jaune-curry-epice-la-decoration
Castorama
https://www.18h39.fr/articles/9-conseils-de-pro-pour-rendre-un-appartement-en-rez-de-chaussee-lumineux.html
Maison Créative
http://www.maisoncreative.com/transformer/amenager/comment-amenager-lespace-sous-une-mezzanine-9753
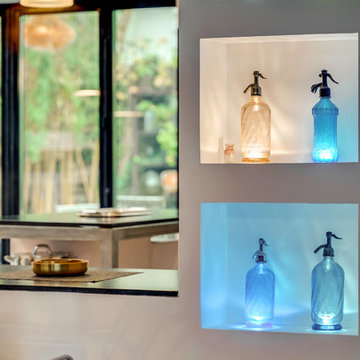
Vue sur la cuisine depuis le séjour.
Les niches décoratives permettent de dissimuler l'accès à la salle de bains et aux sanitaires.
Elles sont éclairées grâce à un mini-spot led encastré disposé sous chaque siphon.
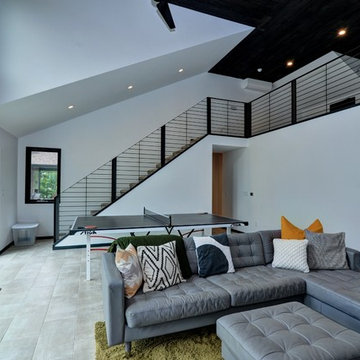
We had plenty of room in the house when we bought it, but not enough storage. The attic space was limited and there is no basement. The single garage was full of equipment and a riding lawn mower. We decided to add a two car garage with some extra storage above. We decided to add a family room while we were at it! We haven't bought furniture for the loft yet. Since it is the only room with carpeting, it has been a perfect space when our son has sleepovers; just add pillows, sleeping bags and blankets.
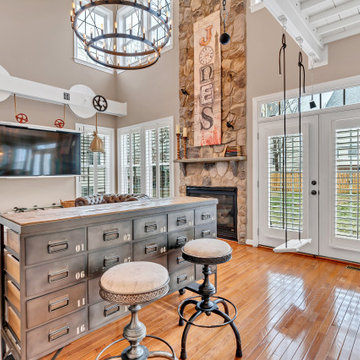
Family room with custom large screen TV mount, loft hangout, swing, and obstacle course mount system. This area has become the all around gathering area for the family.
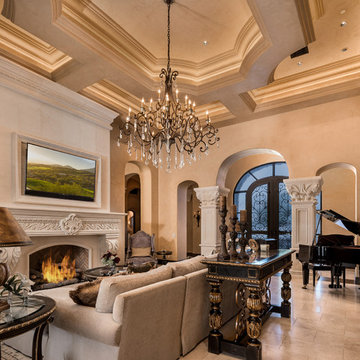
World Renowned Architecture Firm Fratantoni Design created this beautiful home! They design home plans for families all over the world in any size and style. They also have in-house Interior Designer Firm Fratantoni Interior Designers and world class Luxury Home Building Firm Fratantoni Luxury Estates! Hire one or all three companies to design and build and or remodel your home!
Industrial Family Room Design Photos with a Wall-mounted TV
7
