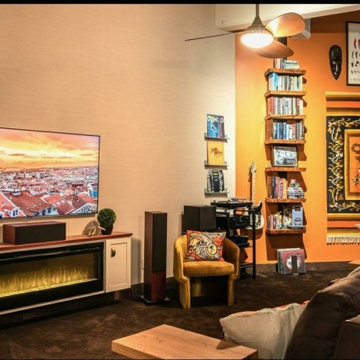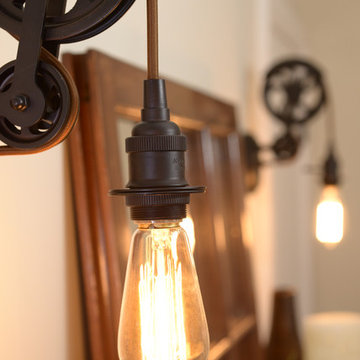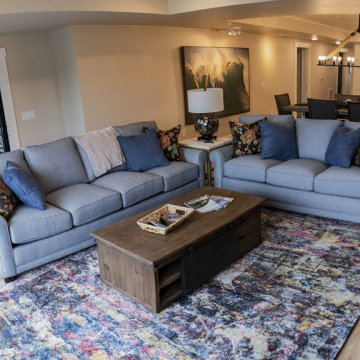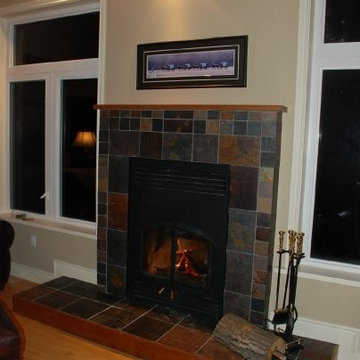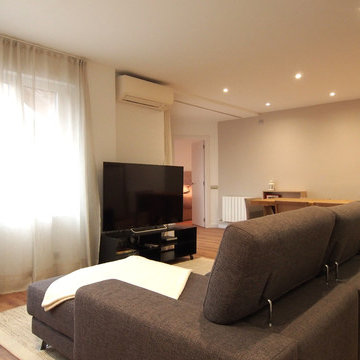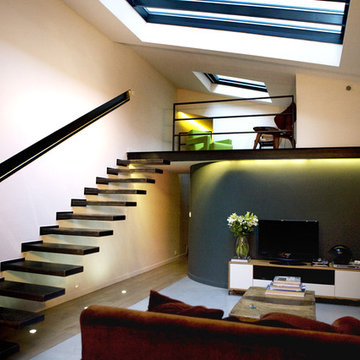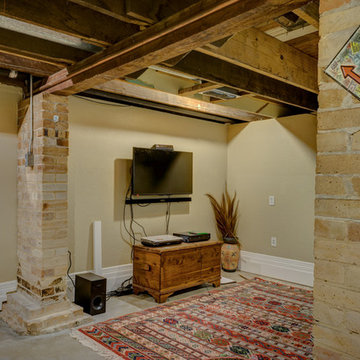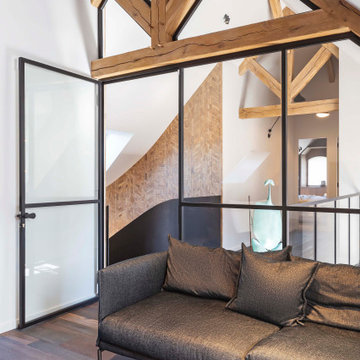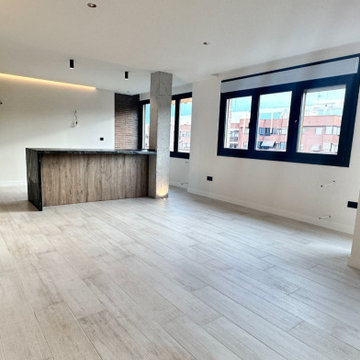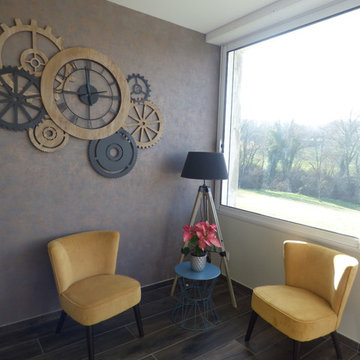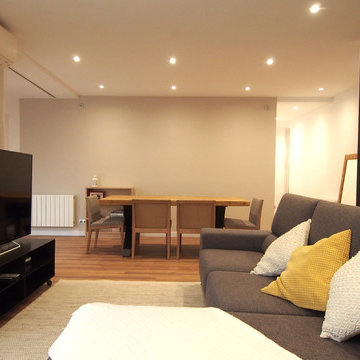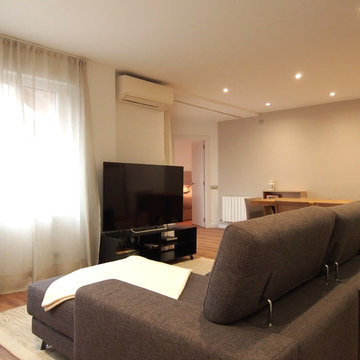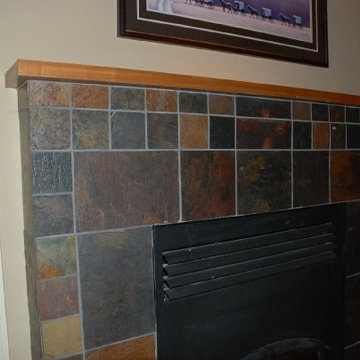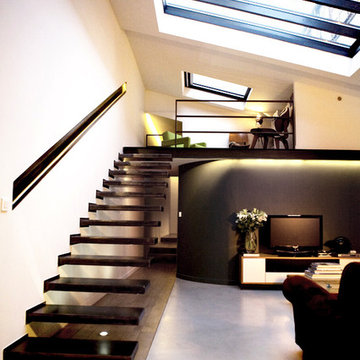Industrial Family Room Design Photos with Beige Walls
Refine by:
Budget
Sort by:Popular Today
141 - 160 of 199 photos
Item 1 of 3
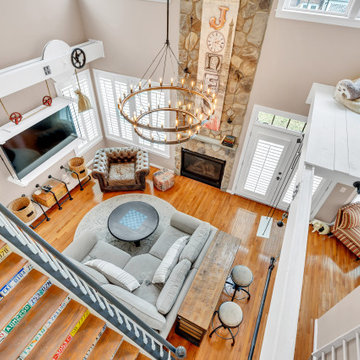
Family room with custom large screen TV mount, loft hangout, swing, and obstacle course mount system. This area has become the all around gathering area for the family.
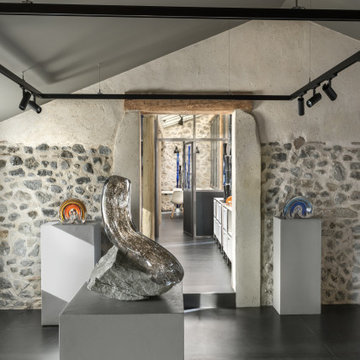
Salle d'exposition des oeuvres en verre sur des podiums réalisés sur-mesures. Charpente en bois conservée et plafond peint en gris clair pour moderniser l'ensemble. Rails de luminaires en métal et enduit à la chaux sur les murs. Le sol est composé de dalles de métal brut.
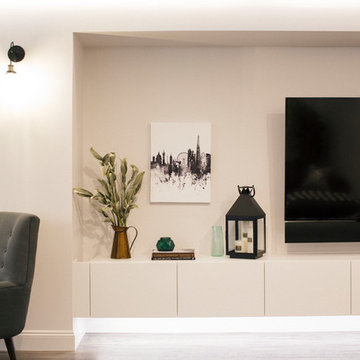
22 Greenlawn was the grand prize in Winnipeg’s 2017 HSC Hospital Millionaire Lottery. The New York lofts in Tribeca, combining industrial fixtures and pre war design, inspired this home design. The star of this home is the master suite that offers a 5-piece ensuite bath with freestanding tub and sun deck.
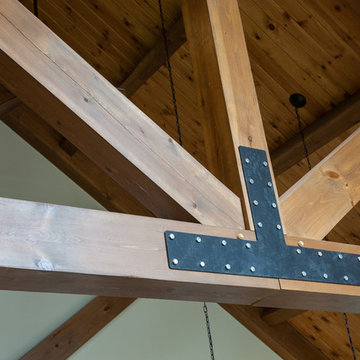
This industrial accent to a timber frame joint is jut one way to add special touches to your space. No detail left out.
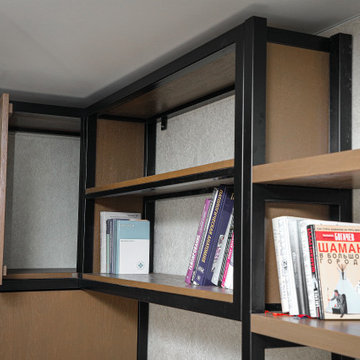
Книжный стеллаж, консоль для TV и игровой консоли с полками и ящиками для хранения различных вещей. Материалы: каркас из металлической трубы 40Х40 мм, несколько элементов из трубы 20Х20 мм в порошковой покраске, натуральный дуб с покрытием лазурью, фурнитура Blum.
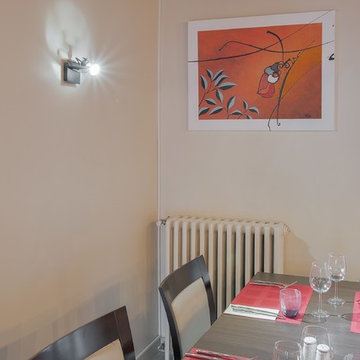
Les tableaux de Jacques Pisani apportent de la couleur et du contrast au style industriel de la pièce.
Photos : Georges Adeler
Industrial Family Room Design Photos with Beige Walls
8
