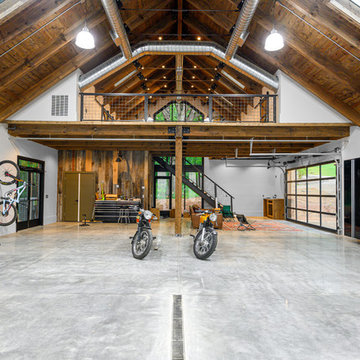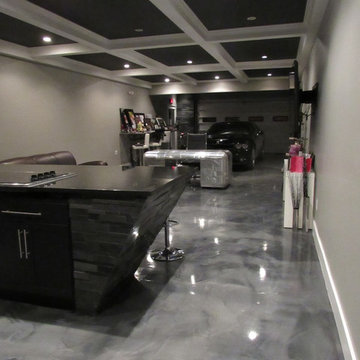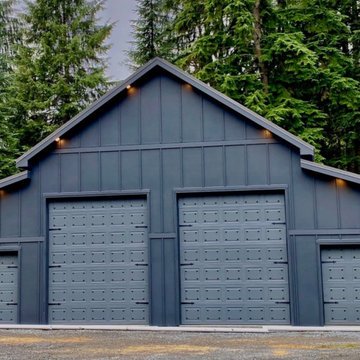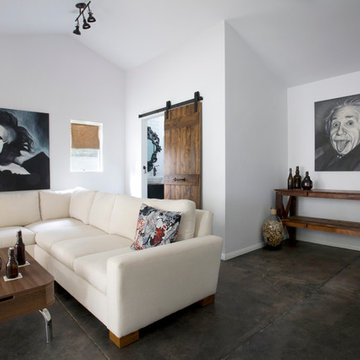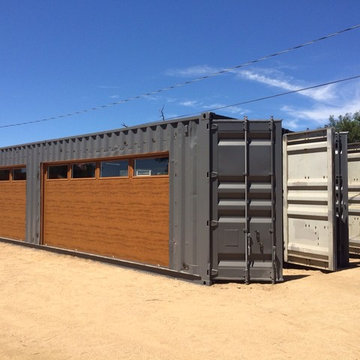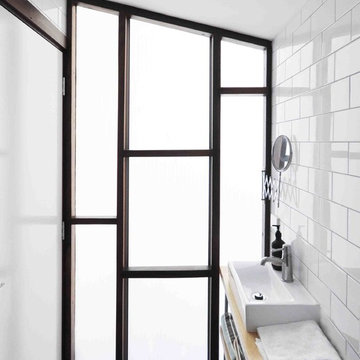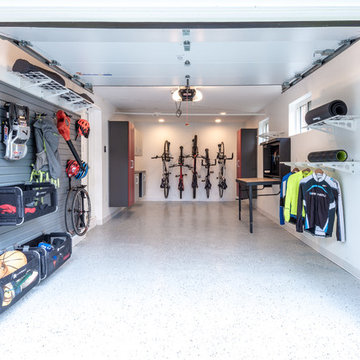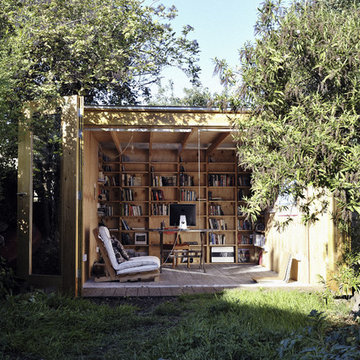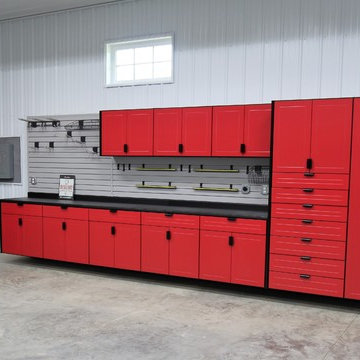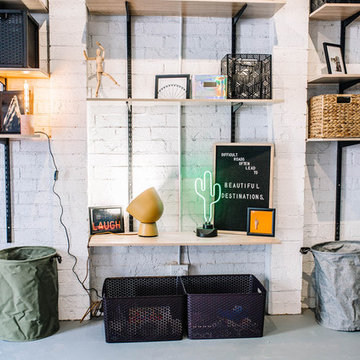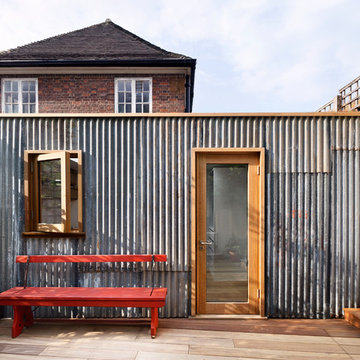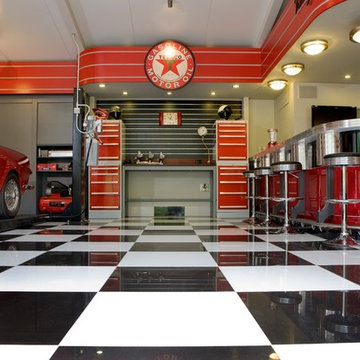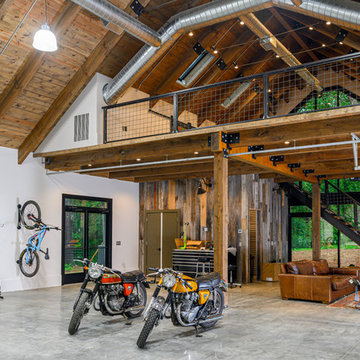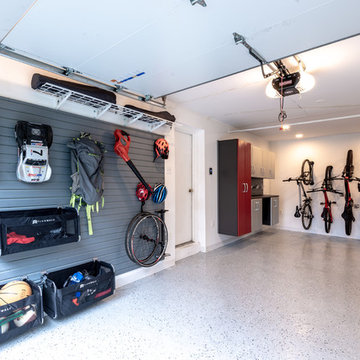Industrial Garage and Granny Flat Design Ideas
Refine by:
Budget
Sort by:Popular Today
1 - 20 of 349 photos
Item 1 of 3
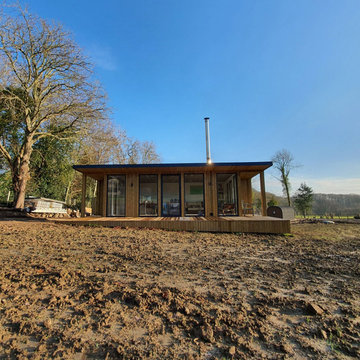
For this designer garden office, our client wanted to take full advantage of the space he had. Not only can you fit a large desk area, but a sofa and a fireplace which add a homely and cosy feel to this office space. The interior also includes small doors which inside have generous shelving space for documents and various office items.
The exterior features a timber cladding ceiling with an extended roof overhang and a redwood decking area, adding a unique elongated appearance to this garden office.
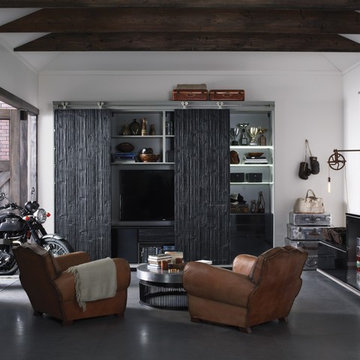
This man cave incorporates masculine design elements–and wine storage–to create a well-appointed retreat for the refined man.
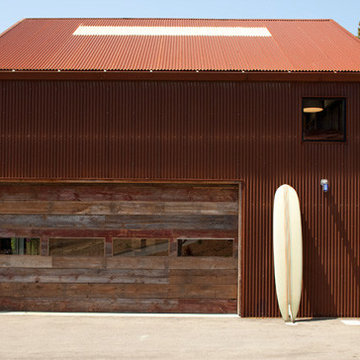
The project has 2 primary buildings, plus accessory buildings and recreational components that were designed to work together as a country compound.
Photographer: Paul Dyer
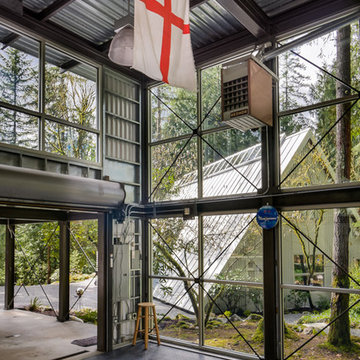
A dramatic chalet made of steel and glass. Designed by Sandler-Kilburn Architects, it is awe inspiring in its exquisitely modern reincarnation. Custom walnut cabinets frame the kitchen, a Tulikivi soapstone fireplace separates the space, a stainless steel Japanese soaking tub anchors the master suite. For the car aficionado or artist, the steel and glass garage is a delight and has a separate meter for gas and water. Set on just over an acre of natural wooded beauty adjacent to Mirrormont.
Fred Uekert-FJU Photo
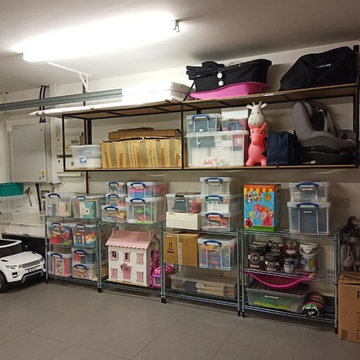
This double garage is used for both personal and business use. The client needed to be ale to find things quickly for the business and store child's toys and equipment. The Project took 3 sessions, (12 hours).
It is now organised into categories. Wedding props, children's toys, (grouped by type and age range), house maintenance and cleaning, fully labelled and in clear stack-able storage boxes.
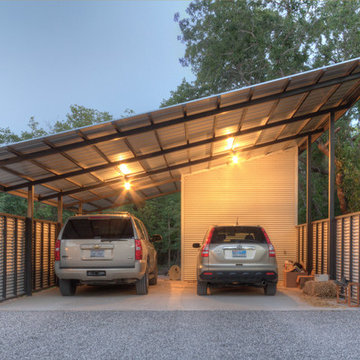
The carport is a painted steel frame with a galvalume skin. Side panels allow the breeze to flow through.
Industrial Garage and Granny Flat Design Ideas
1


