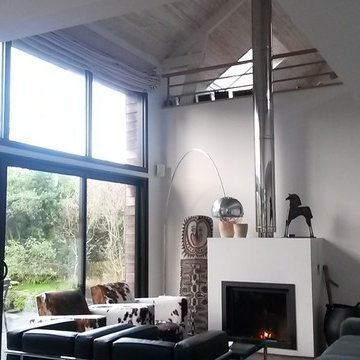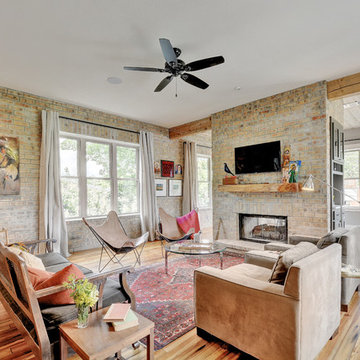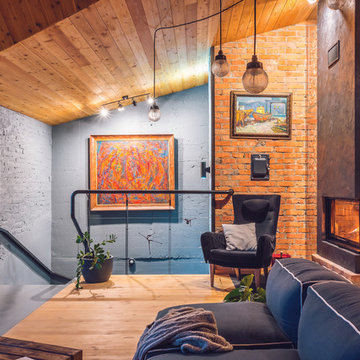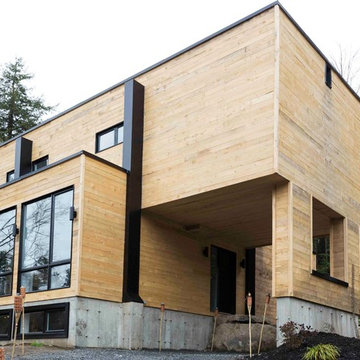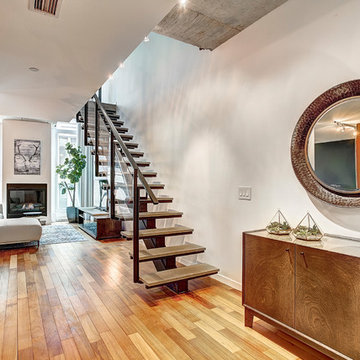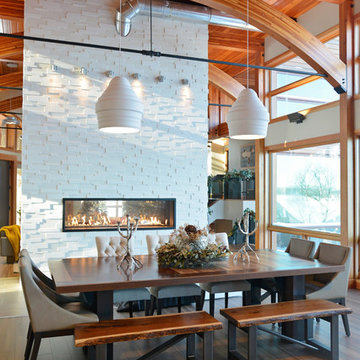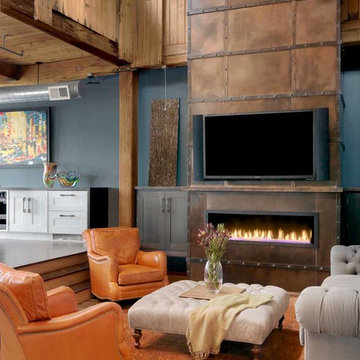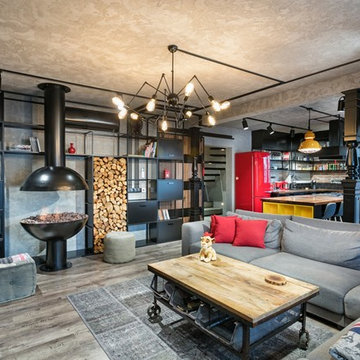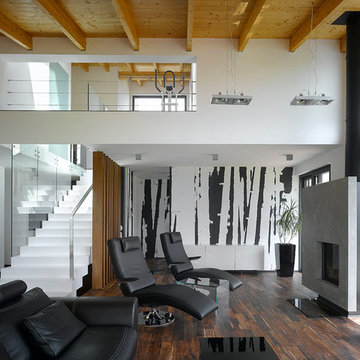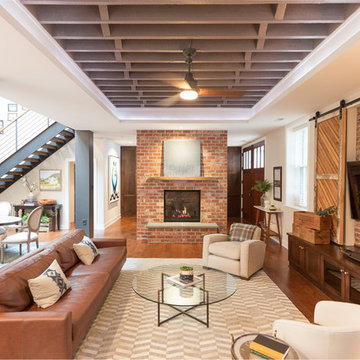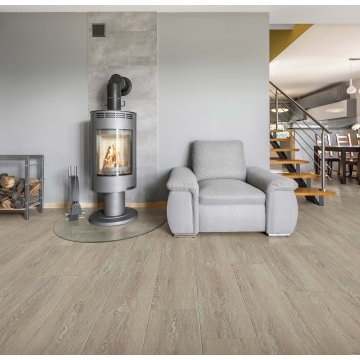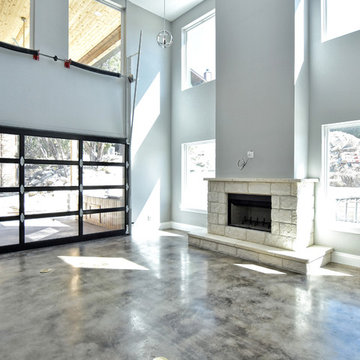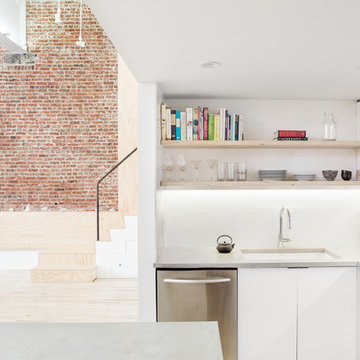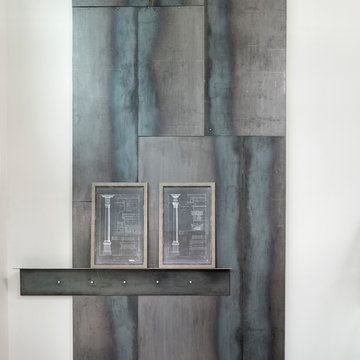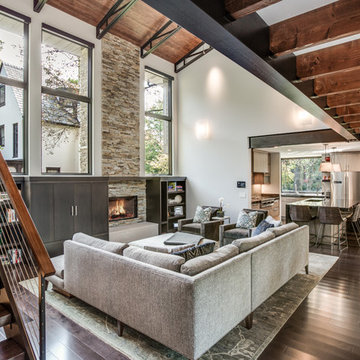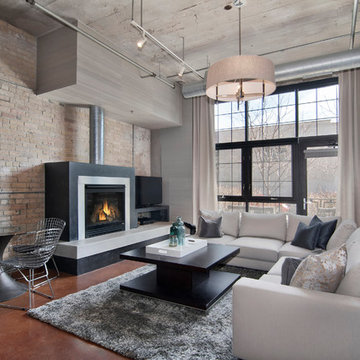1,839 Industrial Home Design Photos
Find the right local pro for your project
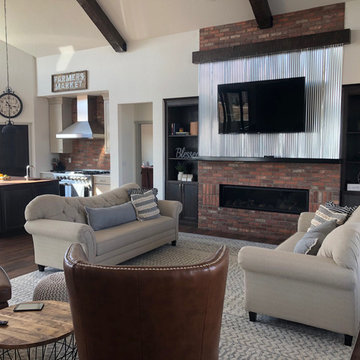
This impressive great room features plenty of room to entertain guests. It contains a wall-mounted TV, a ribbon fireplace, two couches and chairs, an area rug and is conveniently connected to the kitchen, sunroom, dining room and other first floor rooms.
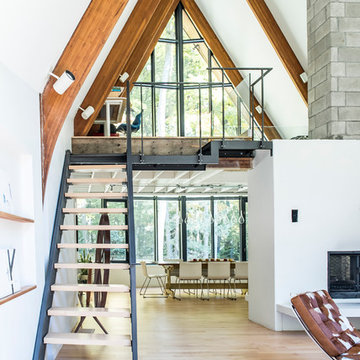
A mid-century a-frame is given new life through an exterior and interior renovation
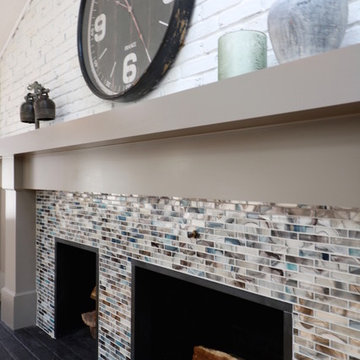
This renovation included a contemporary and industrial design for their kitchen, family room, eating nook and dining room.
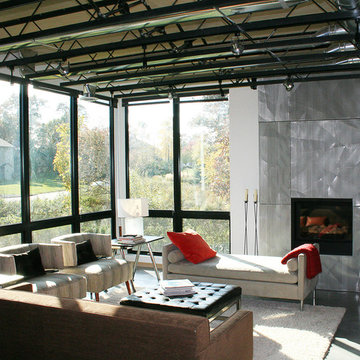
Custom steel trusses support exposed plywood of the floor above. In-floor radiant heat in the concrete is supplemented by exposed ductwork within the truss space. The fireplace surround are the extra perforated metal panels created for the facade of the Walker Art Center in Minneapolis. Photographer: Michael Huber
1,839 Industrial Home Design Photos
13



















