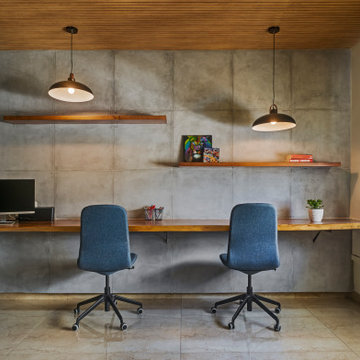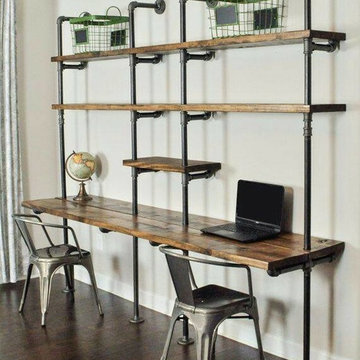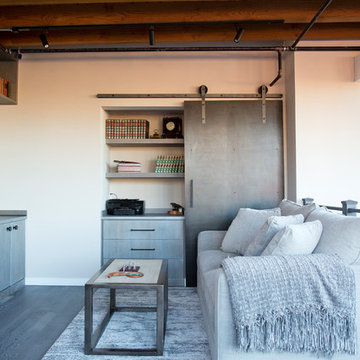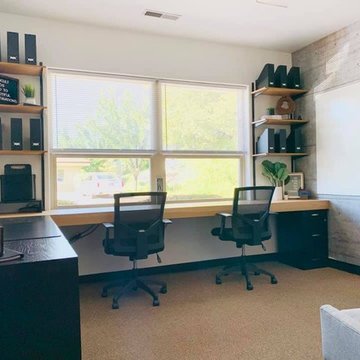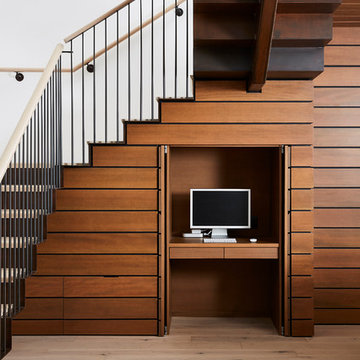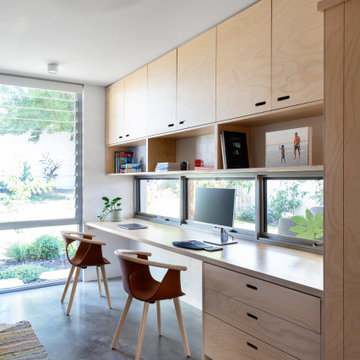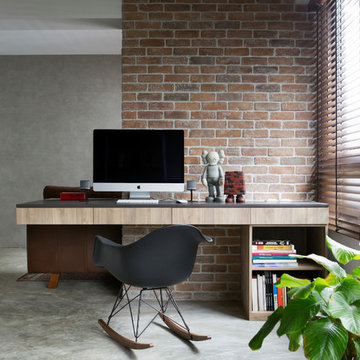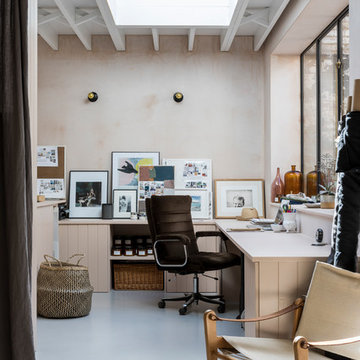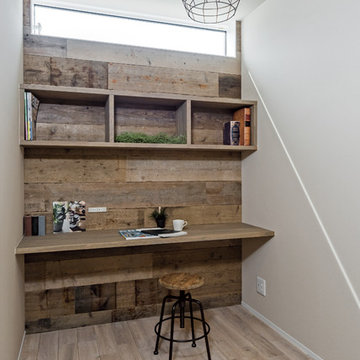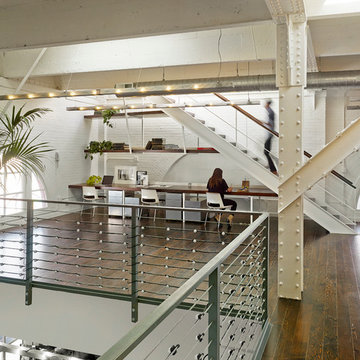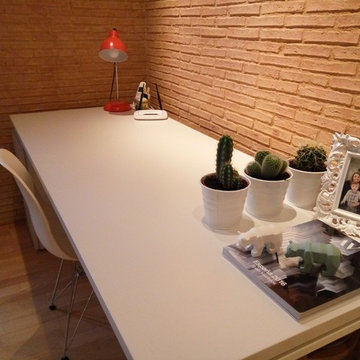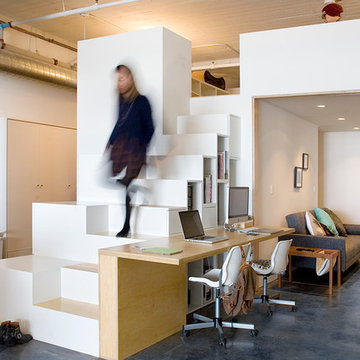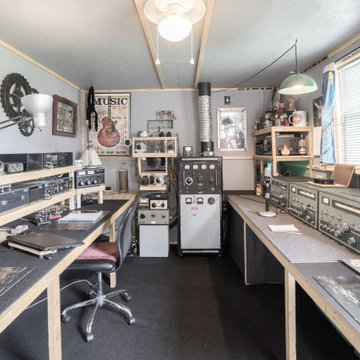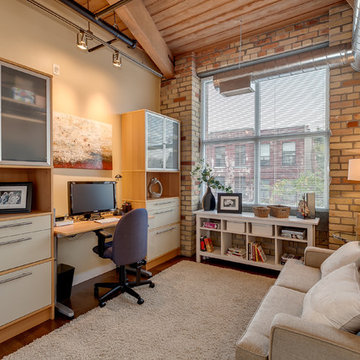Industrial Home Office Design Ideas with a Built-in Desk
Refine by:
Budget
Sort by:Popular Today
1 - 20 of 446 photos
Item 1 of 3
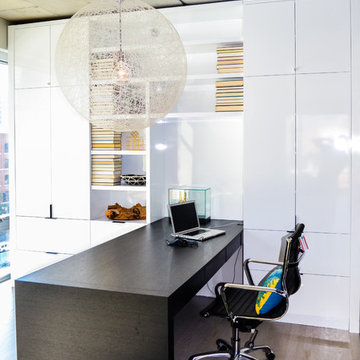
To give this condo a more prominent entry hallway, our team designed a large wooden paneled wall made of Brazilian plantation wood, that ran perpendicular to the front door. The paneled wall.
To further the uniqueness of this condo, we added a sophisticated wall divider in the middle of the living space, separating the living room from the home office. This divider acted as both a television stand, bookshelf, and fireplace.
The floors were given a creamy coconut stain, which was mixed and matched to form a perfect concoction of slate grays and sandy whites.
The kitchen, which is located just outside of the living room area, has an open-concept design. The kitchen features a large kitchen island with white countertops, stainless steel appliances, large wooden cabinets, and bar stools.
Project designed by Skokie renovation firm, Chi Renovation & Design. They serve the Chicagoland area, and it's surrounding suburbs, with an emphasis on the North Side and North Shore. You'll find their work from the Loop through Lincoln Park, Skokie, Evanston, Wilmette, and all of the way up to Lake Forest.
For more about Chi Renovation & Design, click here: https://www.chirenovation.com/
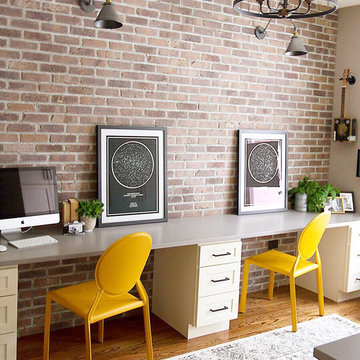
We gave this busy mom/photographer’s home office an industrial chic upgrade with custom work surfaces, plenty of storage, and an incredible brick feature wall!
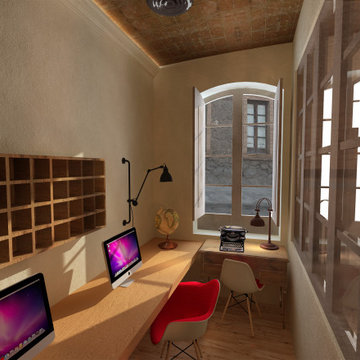
El despacho lo colocamos justo al entrar a la vivienda, junto a la cocina, al ser la zona más pública y accesible.
El cerramiento del despacho lo hemos hecho acristalado aprovechando las antiguas cristaleras que quitamos de la galería, tanto las dos exteriores que hemos sustituido por puerta entera como las interiores que separaban la galería del salón.
La idea es crear un espacio amplio, luminoso y agradable.
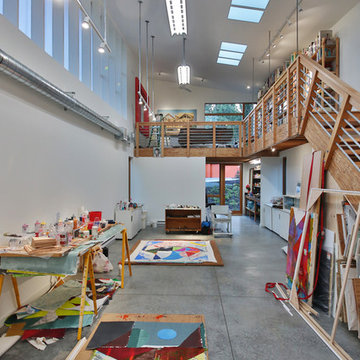
Photography: Steve Keating
In the "Valley" artist's studio, a large, open main space allows plenty of room to work on pieces of all sizes. A long white wall can function as a gallery or blank backdrop, as needed.
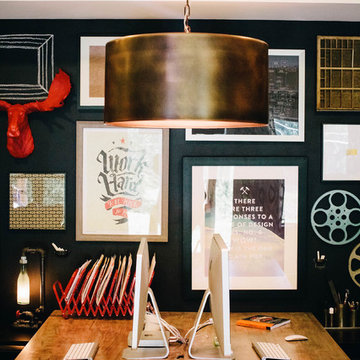
We had a great time styling all of the quirky decorative objects and artwork on the shelves and throughout the office space. Great way to show off the awesome personalities of the group. - Photography by Anne Simone
Industrial Home Office Design Ideas with a Built-in Desk
1
