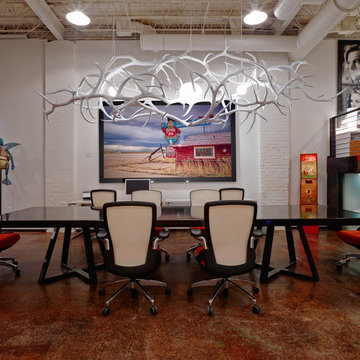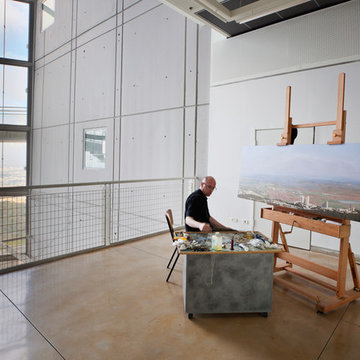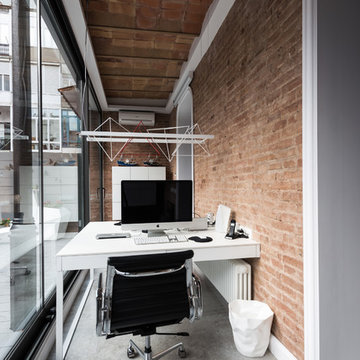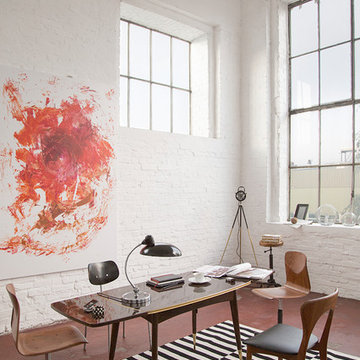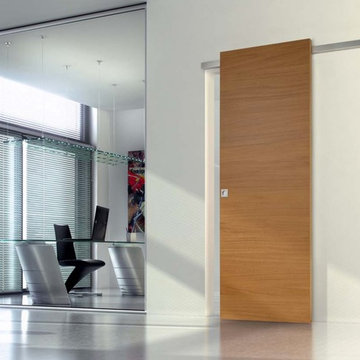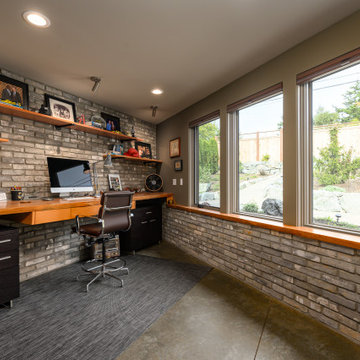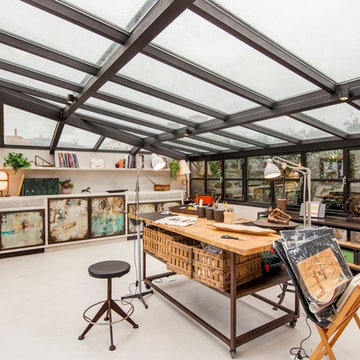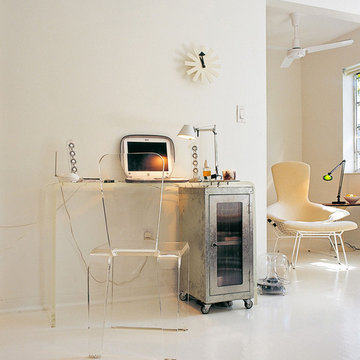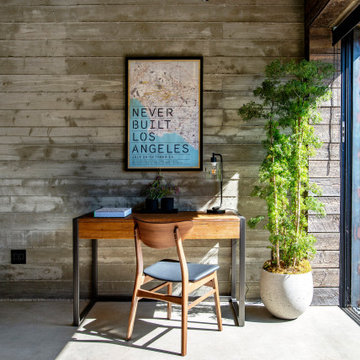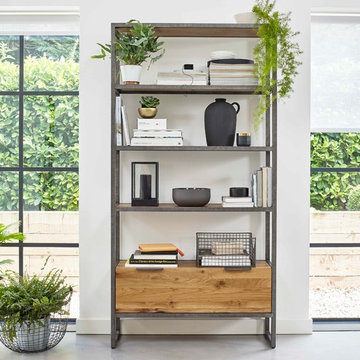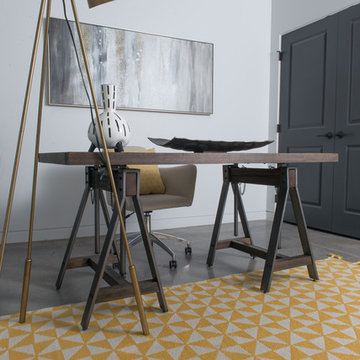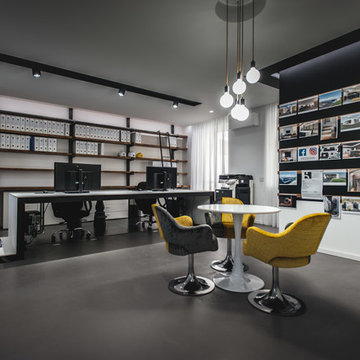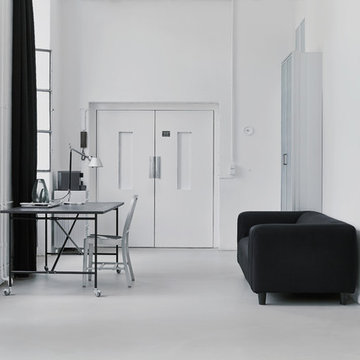Industrial Home Office Design Ideas with Concrete Floors
Refine by:
Budget
Sort by:Popular Today
81 - 100 of 355 photos
Item 1 of 3
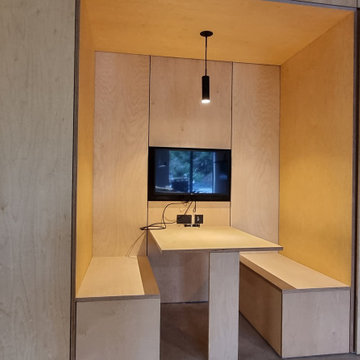
Commercial project made for CITU house development containing 45m of plywood and Fenix NTM service wall including kitchenettes, seating areas, bathrooms and storage spaces.
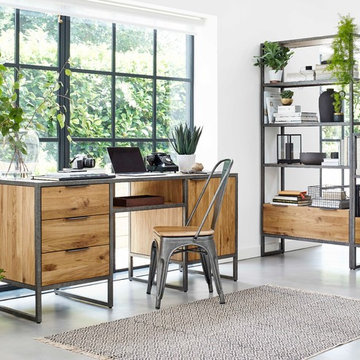
Brooklyn Computer Desk, Natural Solid Oak and Metal, Oak Furniture Land
Brooklyn Dining Chair, Natural Solid Oak and Metal, Oak Furniture Land
Brooklyn Large Bookcase, Natural Solid Oak and Metal, Oak Furniture Land
Brooklyn Small Bookcase, Natural Solid Oak and Metal, Oak Furniture Land
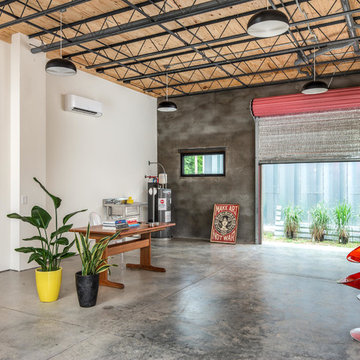
Custom Quonset Huts become artist live/work spaces, aesthetically and functionally bridging a border between industrial and residential zoning in a historic neighborhood. The open space on the main floor is designed to be flexible for artists to pursue their creative path.
The two-story buildings were custom-engineered to achieve the height required for the second floor. End walls utilized a combination of traditional stick framing with autoclaved aerated concrete with a stucco finish. Steel doors were custom-built in-house.
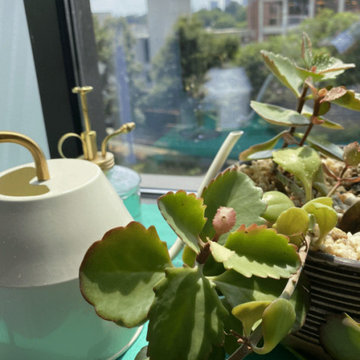
WeWork Office Design, 2021
216 square foot space design, project managed, designed
by Authentic House
The office needed to make best use of the small space by implementing more storage, workspaces and overall sense of comfort, privacy and productivity.
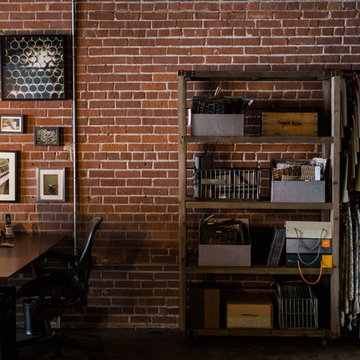
We turned this large 1950's garage into a personal design studio for a textile designer and her team. We embraced the industrial aesthetic of the space and chose to keep the exposed brick walls and clear coat the concrete floors.
The natural age and patina really came through.
- Photography by Anne Simone
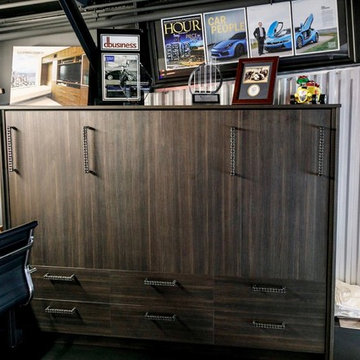
This strong, steady design is brought to you by Designer Diane Ivezaj who partnered with M1 Concourse in Pontiac, Michigan to ensure a functional, sleek and bold design for their spaces.
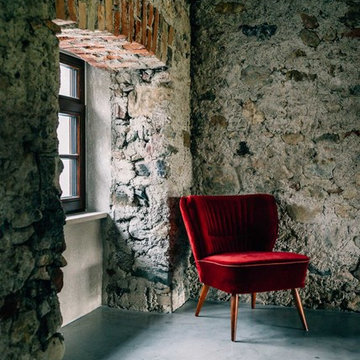
Unser Creafloor® Design Sichtestrich ist ein zementöser, maschinell geglätteter Sichtestrich, der Räumen einen robusten und zudem natürlichen Charakter verleiht. Schließlich verkörpert die einzigartige, edle Struktur Individualität und betont durch seine Zeitlosigkeit verschiedenste Richtungen der Architektur. Durch die Zugabe von Hartkorn ist die Oberfläche äußerst strapazierfähig. Der Boden ist sehr unempfindlich und lässt sich leicht pflegen. Ausserdem können Sie den Sichtestrich problemlos in ihrem Bad verlegen. Ebenso in ihrer Dusche natürlich.
Industrial Home Office Design Ideas with Concrete Floors
5
