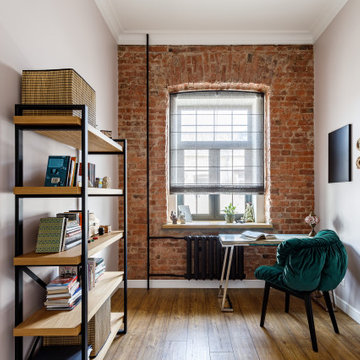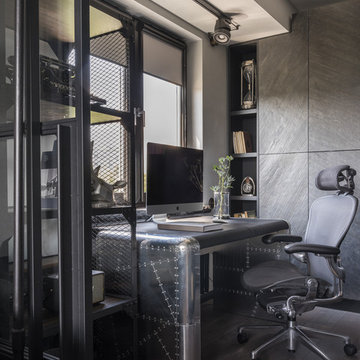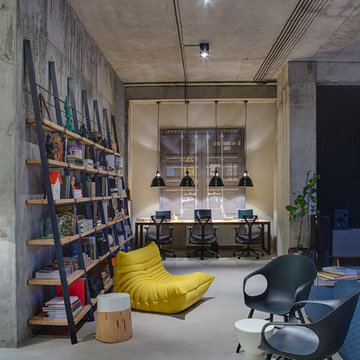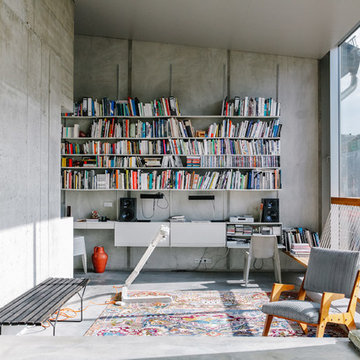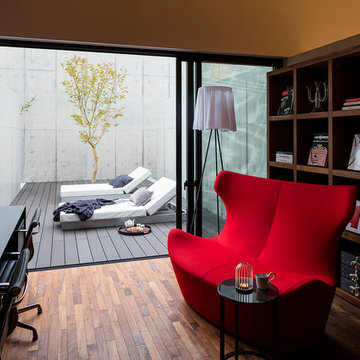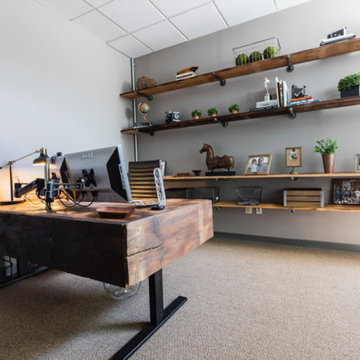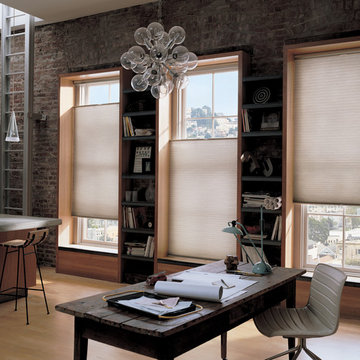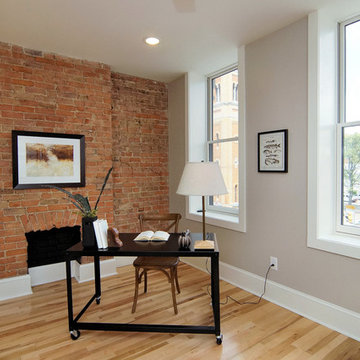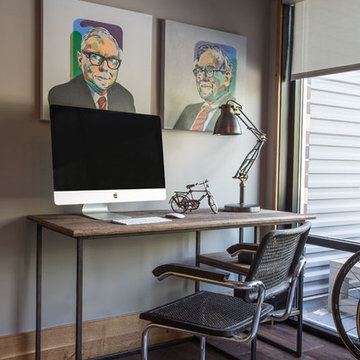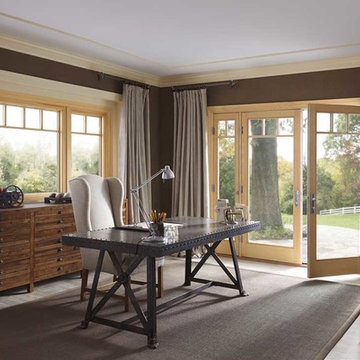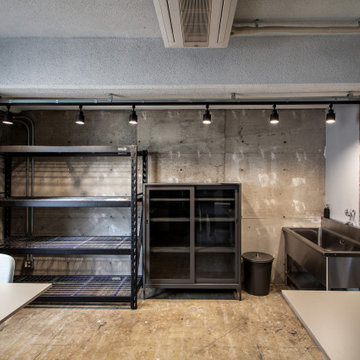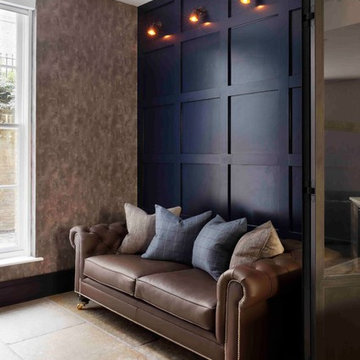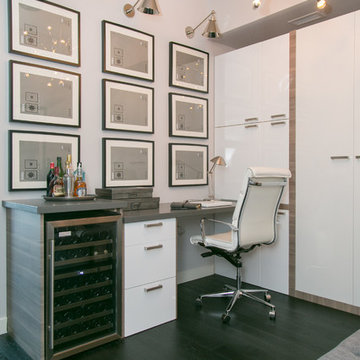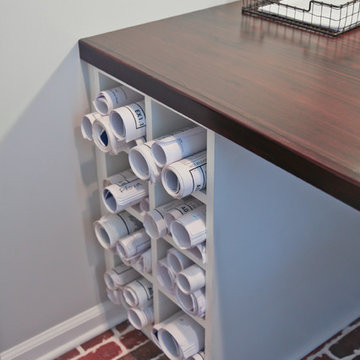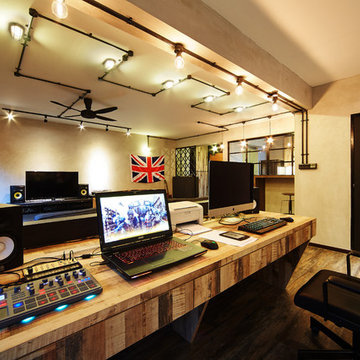Industrial Home Office Design Ideas with Grey Walls
Refine by:
Budget
Sort by:Popular Today
61 - 80 of 379 photos
Item 1 of 3
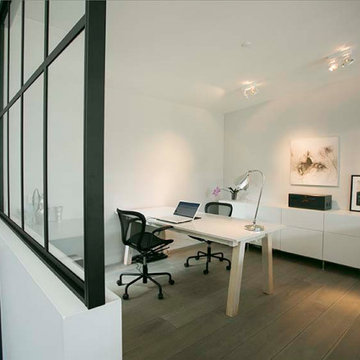
Kontoret er placeret midt i huset med fabriksvinduer (New yorker vægge) Det giver et let og lyst indtryk. Når man arbejder hjemmefra, er det dejligt at føle, at man sidder med udsigt til rummene omkring en, samt haven. Langt møbel fra IKEA bestå, New yorker vægge og dør fra Septum. Klassik bord fra Conran shop, lampe fra BTC. Industri spots i hvid med LED.
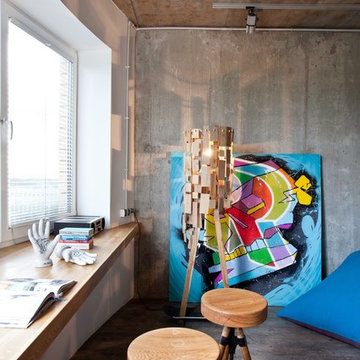
Торшер авторской работы, в нем удачно сочетаются дерево и основание из скейт-борда, получилось немного бунтарски.
Фотограф Евгений Кулибаба
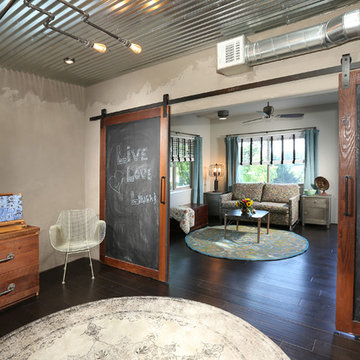
Full Home Renovation and Addition. Industrial Artist Style.
We removed most of the walls in the existing house and create a bridge to the addition over the detached garage. We created an very open floor plan which is industrial and cozy. Both bathrooms and the first floor have cement floors with a specialty stain, and a radiant heat system. We installed a custom kitchen, custom barn doors, custom furniture, all new windows and exterior doors. We loved the rawness of the beams and added corrugated tin in a few areas to the ceiling. We applied American Clay to many walls, and installed metal stairs. This was a fun project and we had a blast!
Tom Queally Photography
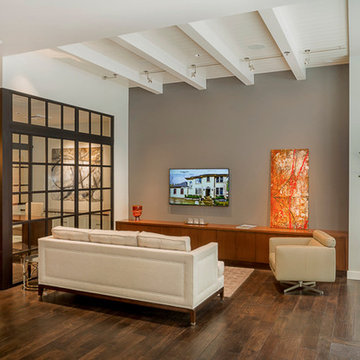
This series of photos are of the O'Donnell group Realty space in the Pearl district of Portland. this is the lounge area.
The just completed space was a total build out from the existing, unfinished shell.
The brief was to create an environment that felt part industrial loft, and part vintage home brought up to date, creating an office space that could serve both as a meeting place, an art space and place to conduct business.
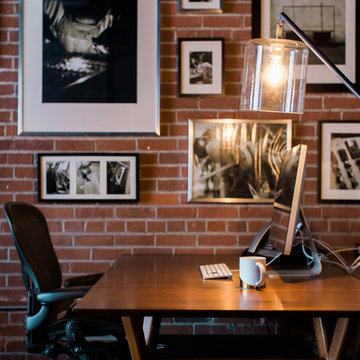
We turned this large 1950's garage into a personal design studio for a textile designer and her team. We embraced the industrial aesthetic of the space and chose to keep the exposed brick walls and clear coat the concrete floors.
The natural age and patina really came through.
- Photography by Anne Simone
Industrial Home Office Design Ideas with Grey Walls
4
