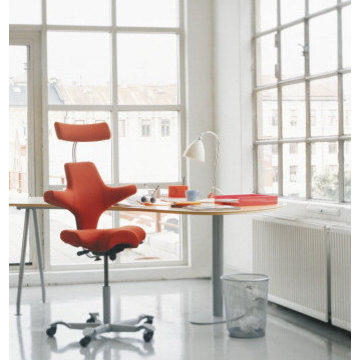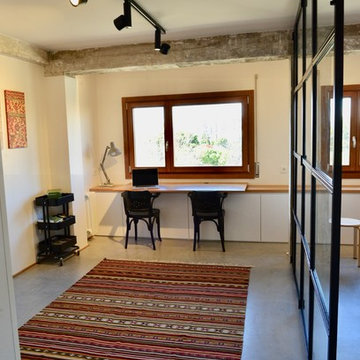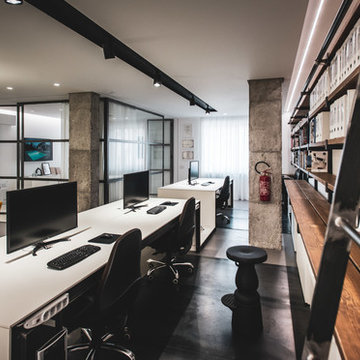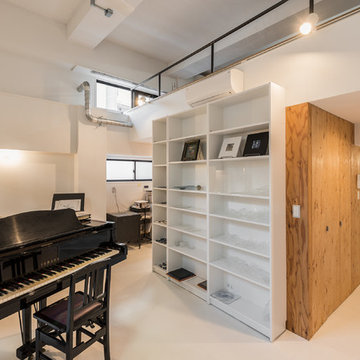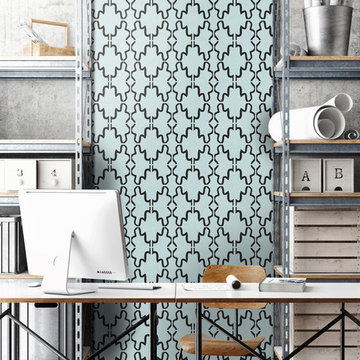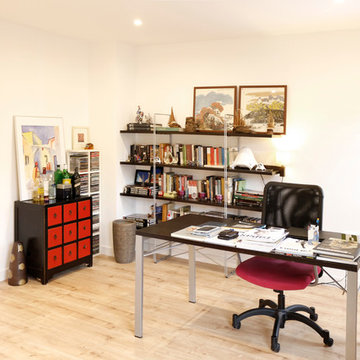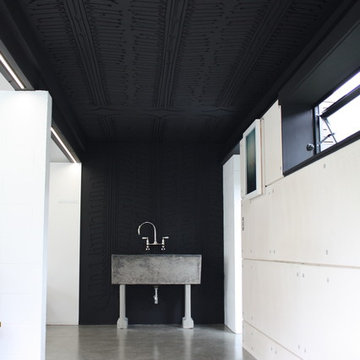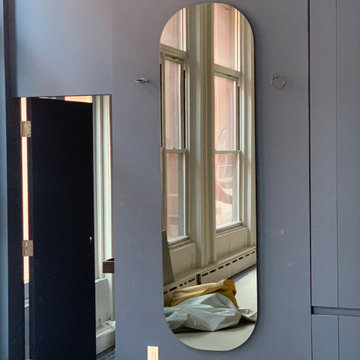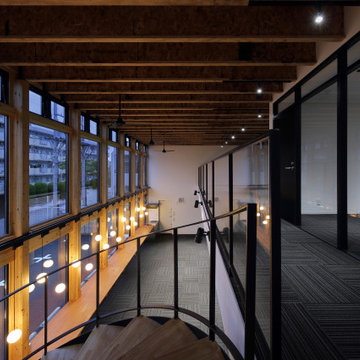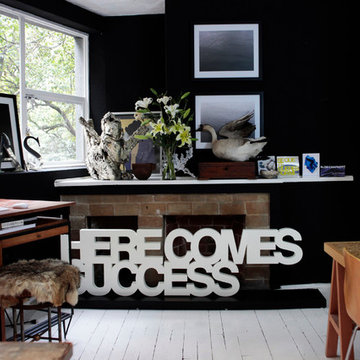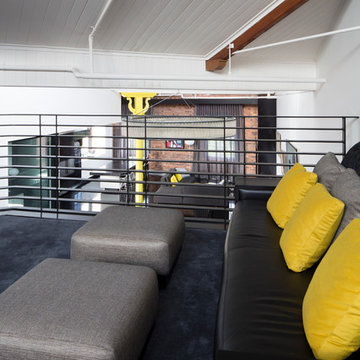Industrial Home Studio Design Ideas
Refine by:
Budget
Sort by:Popular Today
161 - 180 of 363 photos
Item 1 of 3
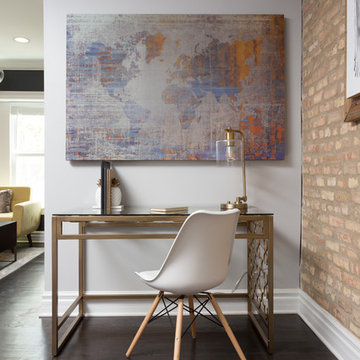
Upon entering this studio oasis, one is met with an elegant but compact office area. This design made the most sense proportionately and functionally, as the desk is sleek and doesn’t take up too much space but offers somewhere (tucked out of view) to rest papers, keys, and other smaller items we tend to leave around.
Designed by Chi Renovation & Design who serve Chicago and it's surrounding suburbs, with an emphasis on the North Side and North Shore. You'll find their work from the Loop through Lincoln Park, Skokie, Wilmette, and all the way up to Lake Forest.
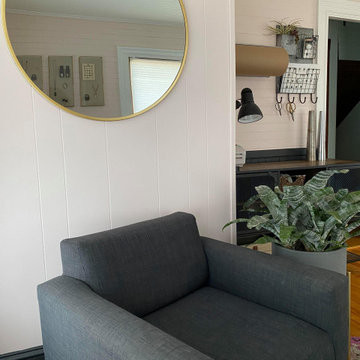
Once a dark, almost claustrophobic wooden box, I used modern colors and strong pieces with an industrial edge to bring light and functionality to this jewelers home studio.
The blush works so magically with the charcoal grey on the walls and the furnishings stand up to the burly workbench which takes pride of place in the room. The blush doubles down and acts as a feminine edge on an otherwise very masculine room. The addition of greenery and gold accents on frames, plant stands and the mirror help that along and also lighten and soften the whole space.
Check out the 'Before & After' gallery on my website. www.MCID.me
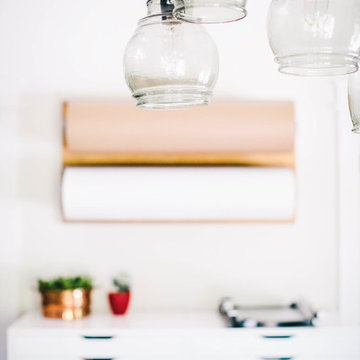
We mounted large rolls of craft paper on the wall above lateral storage cabinets for easy access. This is a great way to store the paper rolls, keeping them off the floor in a dedicated space - Photography by Anne Simone
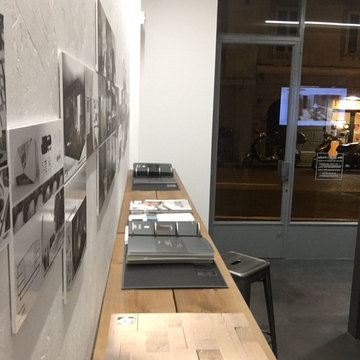
Sul lato destro, entrando, due banconi alti con sgabelli si sviluppano trasversalmente allo spazio, e si appoggiano ad una parete in osb che fa da sfondo ad una serie di cartoline pannellate appese, che descrivono visivamente i progetti realizzati dallo studio nel corso degli anni, anch'esse illuminate dall'alto con una striscia led di 3,50 m che richiama quella dell'ingresso. Gli stessi banconi diventano informativi dove poter sfogliare cataloghi o vedere materiali d'interesse per i progetti in opera dei clienti in visita.
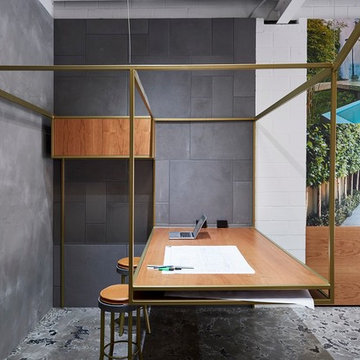
Showroom design by Dan Gayfer Design. Render by Sky High Renders. Paving installation by SJM Landscaping. Photography by Dean Bradley.
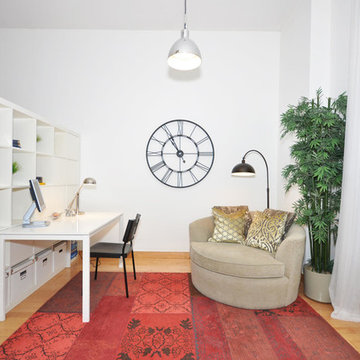
This boutique loft is located in the heart of the St. Lawrence Market District in downtown Toronto. There are only 12 units in the entire building which makes it a hot commodity!
When we went to meet the clients for our initial consultation we were immediately struck by the 11' 6" high ceilings and the 10 x 25ft windows.
This unit had plenty of original charm i.e. exposed ductwork, exposed electrical conduits and junction boxes but it lacked in the finishings and decor department.
The Hope Designs Team was hired to stage the loft and bring in the "wow factor".
Utilizing the some of the clients existing furnishings in combination with Hope Designs furniture, art, decor and accessories we able to transform the space.
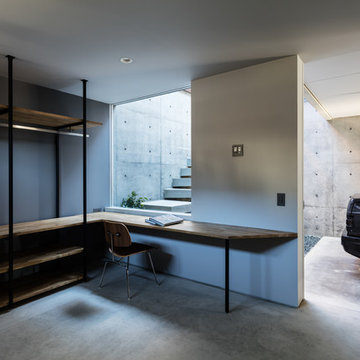
書斎から中庭とガレージを望む
書斎にはバイクも乗り入れることができ、右上の天井フックはメンテナンス時にはバイクを吊上げることもできる。
クローゼットはスチールとオークで造作したオープンクローゼット
photo by Yohei Sasakura
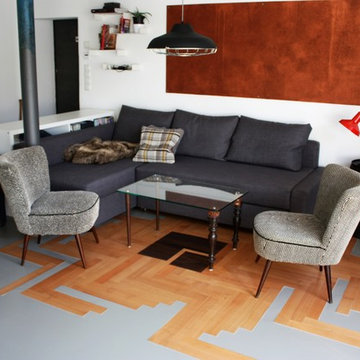
Hier entstand quasi ein kleiner Wohnraum, in der mein Büro und Farb-, sowie Materialmuster ihren Platz gefunden haben
Industrial Home Studio Design Ideas
9
