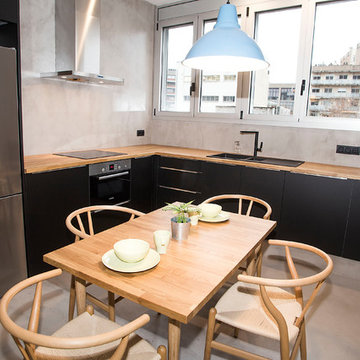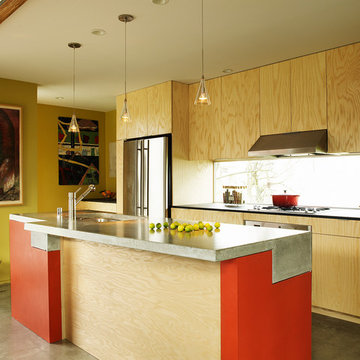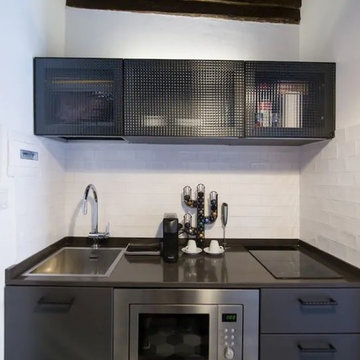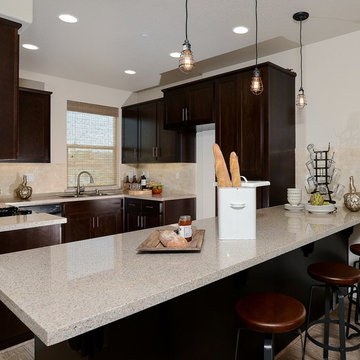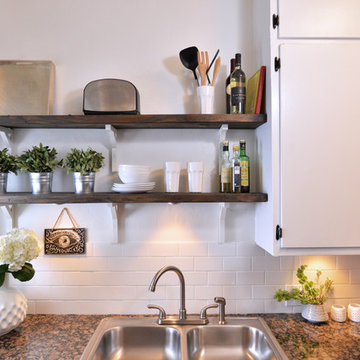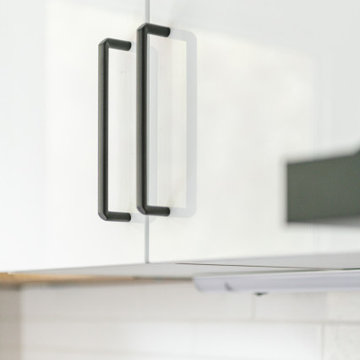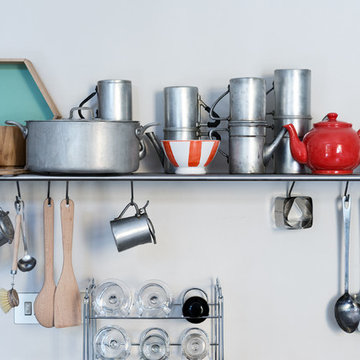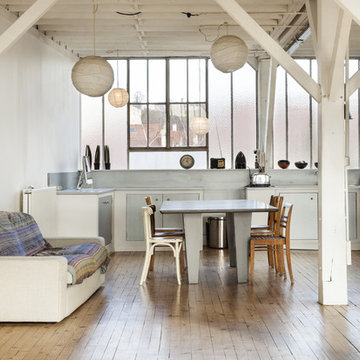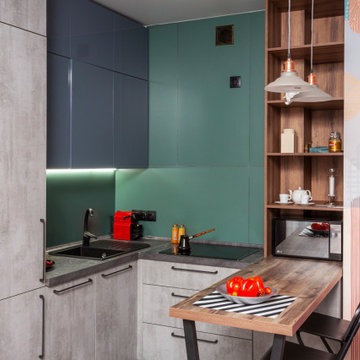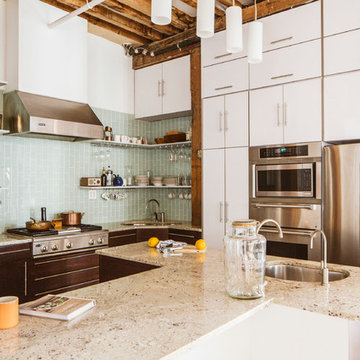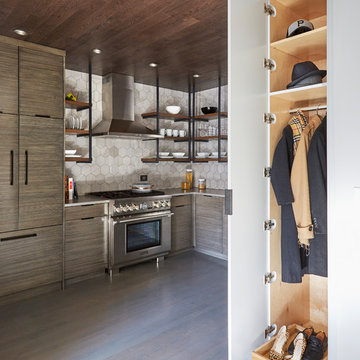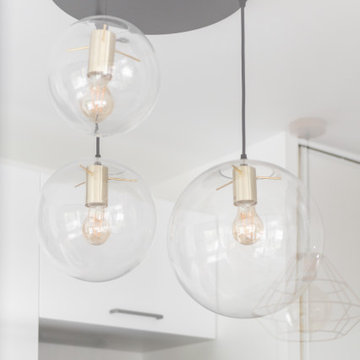Industrial Kitchen Design Ideas
Refine by:
Budget
Sort by:Popular Today
81 - 100 of 593 photos
Item 1 of 3
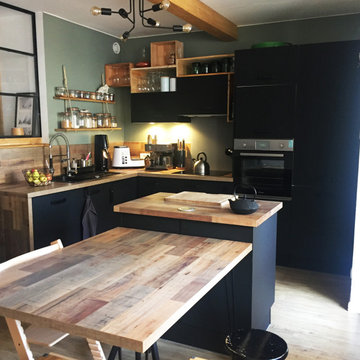
Les clients ont acheté cet appartement de 64 m² dans le but de faire des travaux pour le rénover !
Leur souhait : créer une pièce de vie ouverte accueillant la cuisine, la salle à manger, le salon ainsi qu'un coin bureau.
Pour permettre d'agrandir la pièce de vie : proposition de supprimer la cloison entre la cuisine et le salon.
Tons assez doux : blanc, vert Lichen de @farrowandball , lin.
Matériaux chaleureux : stratifié bois pour le plan de travail, parquet stratifié bois assez foncé, chêne pour le meuble sur mesure.
Les clients ont complètement respecté les différentes idées que je leur avais proposé en 3D.
Le meuble TV/bibliothèque/bureau a été conçu directement par le client lui même, selon les différents plans techniques que je leur avais fourni.
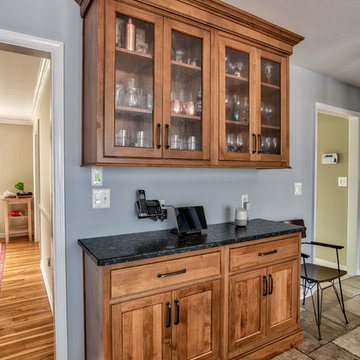
This updated updated kitchen we got rid of the peninsula and adding a large island. Materials chosen are warm and welcoming while having a slight industrial feel with stainless appliances. Cabinetry by Starmark, the wood species is alder and the doors are inset.
Chris Veith
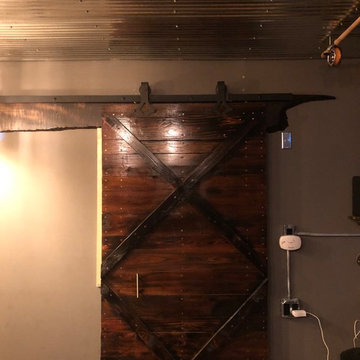
Closed view of Barn door made from scrap wood and pallet slats. Flame stained with a blow torch (burned). When closed it hides the dartboard and pantry shelves.

The clients brief for this large 1930s house was to demolish several internal walls to covert a narrow ‘L’ shaped kitchen into a large open family space. Key client desires included a nook capable of seating the whole family and a functional ‘industrial’ style.
Through a series of computer model presentations, we moved away from a conversion of the existing space developing instead an extension. The resultant large space was separated into a functional kitchen zone and a large nook area housed within a frameless glass bay window.
High quality rich natural materials such as handmade brick and hardwoods were enhanced with hidden natural lighting from above to create a rich, textured and layered look. Inspiration for this brightly lit complex space was drawn from the idea of the ‘Manhattan Loft’.
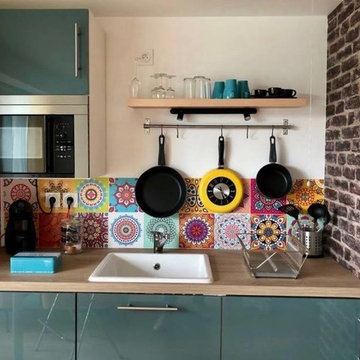
Aménagement d'un appartement en Airbnb à Reims...
Crédit conception : Atelier i - Isabel DIDIERJEAN

A small compact kitchen, was designed following the industrial look of the property. The worktops have concrete effect.
A big island was also included to allow for a bigger kitchen and also be an area of entertainment.
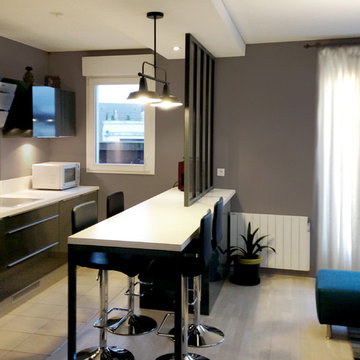
Réalisation du chantier : recomposition d'un ilot central, mise en place d'une verrière métal et d'une suspension noire.
EDECO Rénovation
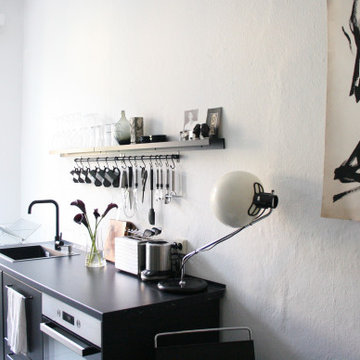
Nestled in the heart of Friedrichshain-Berlin, a tenant-friendly kitchen was designed and installed for a creative occupant. This project breathed new life into a kitchen space that posed an exciting challenge – a tight budget of 1500 EUR, coupled with the constraints of a rented apartment where structural alterations were limited.
Industrial Kitchen Design Ideas
5
