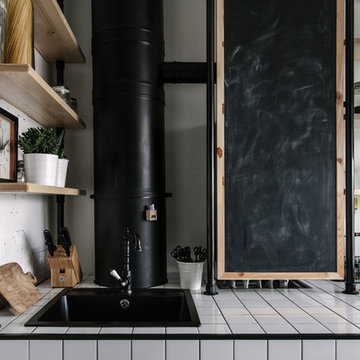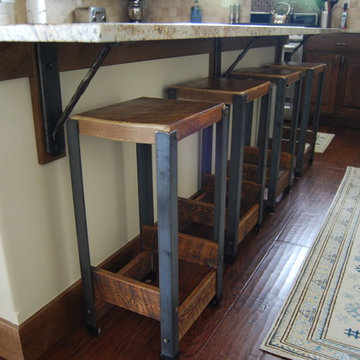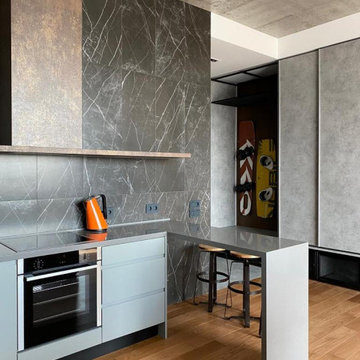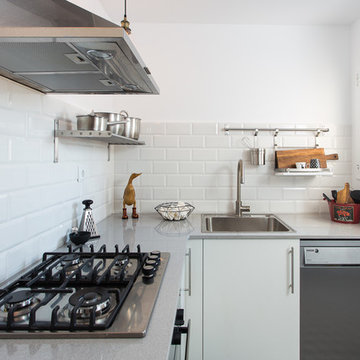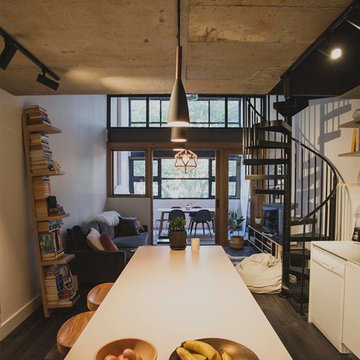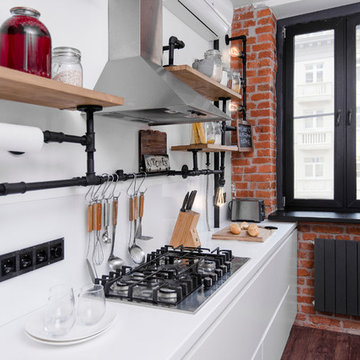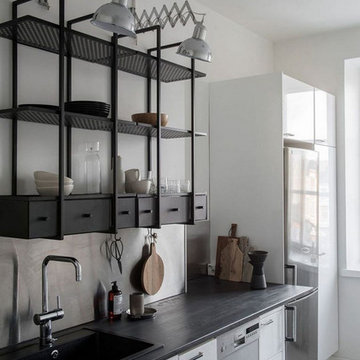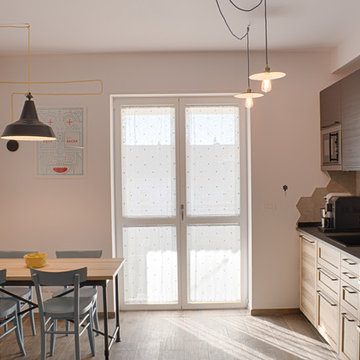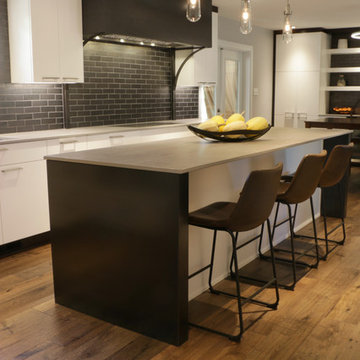Industrial Kitchen Design Ideas
Refine by:
Budget
Sort by:Popular Today
261 - 280 of 3,695 photos
Item 1 of 3
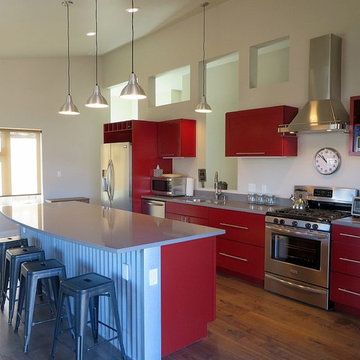
The kitchen in this Carbondale CO home built by DM Neuman Construction Co uses an industrial design with metal corrugated island accents, red modern cabinetry and stainless appliances. The window openings look down to the first floor of the house, giving the small house a bigger feel.
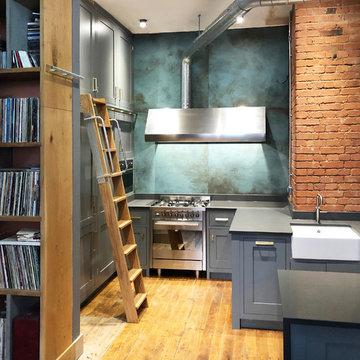
Space was at a premium in this former industrial building now converted in to charming character apartments. Clever design has maximised the potential and delivers an extremely practical layout. The high ceilings afforded the option for additional high level storage, accessed by a bespoke Oak ladder, whilst exposed pipework, ducting and electrical conduit echo the buildings industrial past.
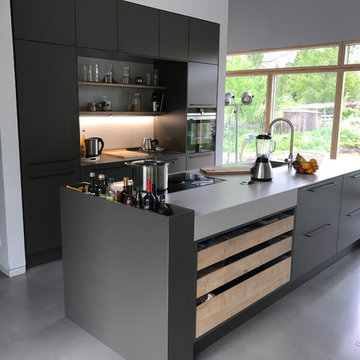
Marc Nosthoff-Horstmann
SieMatic Urban Design Küche.
Beton-Arbeitsplatte, matte Fronten in dunkelgrau.
Mit Eiche-Holzelementen abgesetzt.
Eine Arbeitsplatte hat eine 12 mm Stärke und die zweite ist 100 mm stark.
Siemens Geräte und Muldenlüfter von Elica.
Armatur Dornbracht.

Agencement d'une cuisine avec un linéaire et un mur de placard. Plan de travail en granit Borgen. Ral des façades et des murs définit selon le camaïeu du granit. Réalisation sur-mesure par un menuisier des façades, des poignées intégrées et du caisson de la hotte. Les appliques en verre soufflé et une co-réalisation avec le verrier Arcam Glass.
crédit photo Germain Herriau
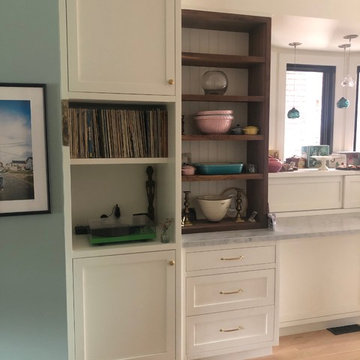
There are many places to spread out and either cook or work. Here is a work counter with sliding door storage in the bay window area.
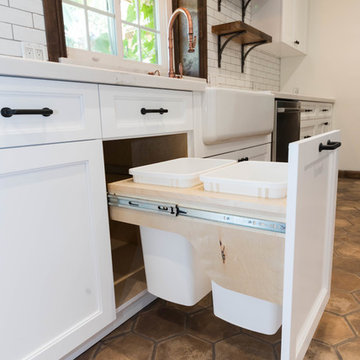
Our clients choose neutral tones, utilitarian copper fixtures, and wood surfaces. The result: an upscale “warehouse look” that combines a true industrial feel with a range of other styles, from earthy to polished. #GFRemodels ⚒
Call us to schedule a free-in-home estimate 877-728-

Armani Fine Woodworking Hard Maple Butcher Block Kitchen Island Countertop. Armanifinewoodworking.com. Custom Made-to-Order. Shipped Nationwide.
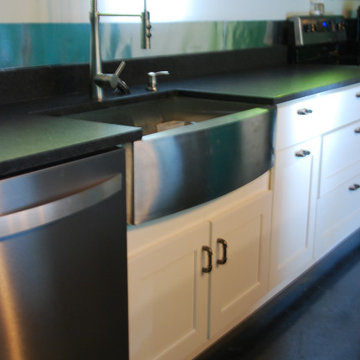
A vacation home made from shipping containers needed to be updated, moisture issues resolved, and given a masculine but warm look to be inviting to him and her. Custom-designed and built island and light fixture. Metal roof flashing used as backsplash.
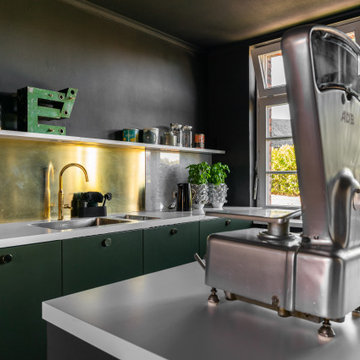
Messing ist nichts für Putzteufel. Die Inspiration hatte die Bauherrin natürlich von Instagram und die Materialeigenschaften waren bekannt und sogar erwünscht. "Das paßt zu unserem alten Haus!"
(Tatsächlich sieht es auf dem Foto nicht so gut aus wie in Wirklichkeit. Der warme Schimmer durchbricht das viele Schwarz.)
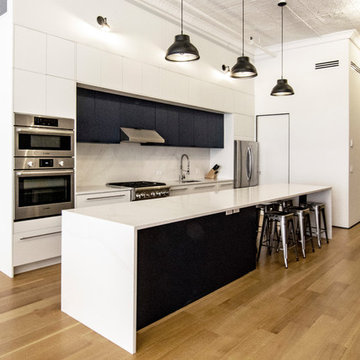
photos by Pedro Marti
This large light-filled open loft in the Tribeca neighborhood of New York City was purchased by a growing family to make into their family home. The loft, previously a lighting showroom, had been converted for residential use with the standard amenities but was entirely open and therefore needed to be reconfigured. One of the best attributes of this particular loft is its extremely large windows situated on all four sides due to the locations of neighboring buildings. This unusual condition allowed much of the rear of the space to be divided into 3 bedrooms/3 bathrooms, all of which had ample windows. The kitchen and the utilities were moved to the center of the space as they did not require as much natural lighting, leaving the entire front of the loft as an open dining/living area. The overall space was given a more modern feel while emphasizing it’s industrial character. The original tin ceiling was preserved throughout the loft with all new lighting run in orderly conduit beneath it, much of which is exposed light bulbs. In a play on the ceiling material the main wall opposite the kitchen was clad in unfinished, distressed tin panels creating a focal point in the home. Traditional baseboards and door casings were thrown out in lieu of blackened steel angle throughout the loft. Blackened steel was also used in combination with glass panels to create an enclosure for the office at the end of the main corridor; this allowed the light from the large window in the office to pass though while creating a private yet open space to work. The master suite features a large open bath with a sculptural freestanding tub all clad in a serene beige tile that has the feel of concrete. The kids bath is a fun play of large cobalt blue hexagon tile on the floor and rear wall of the tub juxtaposed with a bright white subway tile on the remaining walls. The kitchen features a long wall of floor to ceiling white and navy cabinetry with an adjacent 15 foot island of which half is a table for casual dining. Other interesting features of the loft are the industrial ladder up to the small elevated play area in the living room, the navy cabinetry and antique mirror clad dining niche, and the wallpapered powder room with antique mirror and blackened steel accessories.
Industrial Kitchen Design Ideas
14
