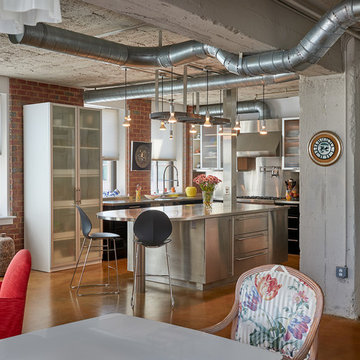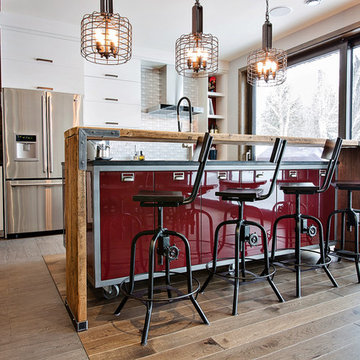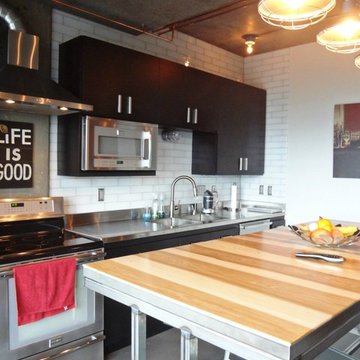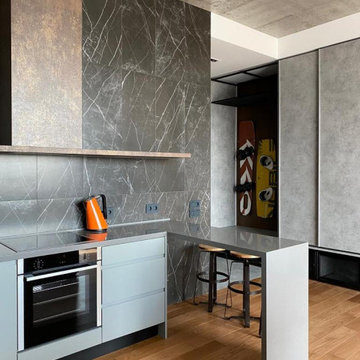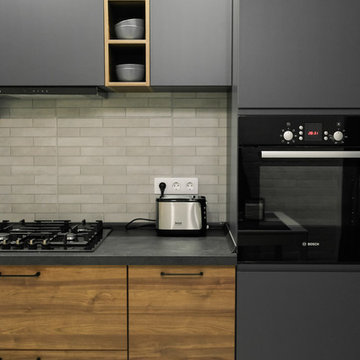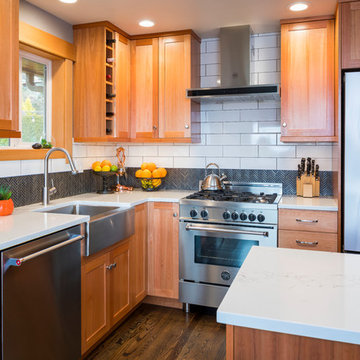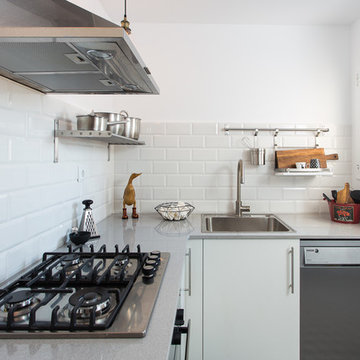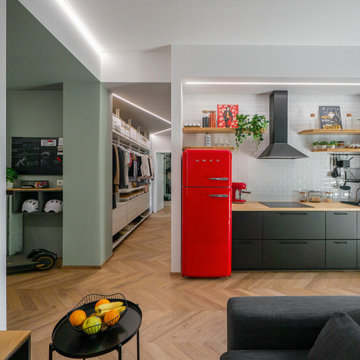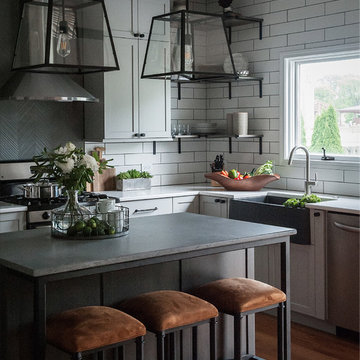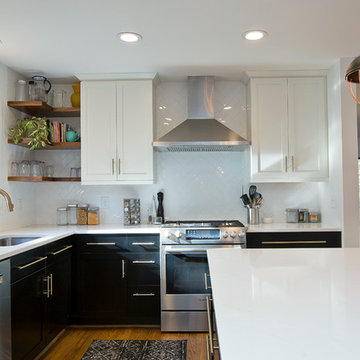Industrial Kitchen Design Ideas
Refine by:
Budget
Sort by:Popular Today
141 - 160 of 3,673 photos
Item 1 of 3

A well-organized pantry from Tailored Living can hold an amazing amount of things, making it easier to get dinner on the table, pack school lunches, make out a grocery list and save money by buying in bulk.
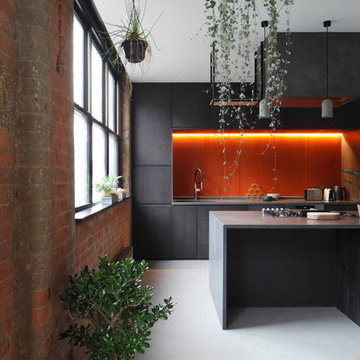
MortonScarr has delivered the complete remodelling of a large two bedroom apartment in a converted warehouse in central London. Our client, a young professional, wanted a rationalised open plan living area, removing dead space and dark corridors. The design brief called for a contemporary mixture of warehouse and brutalist styles, with the use of concrete surfaces and exposed brickwork.
The original apartment was fully stripped out, and a new layout formed which provides open plan living, dining and kitchen spaces, alongside two further bedrooms, a family bathroom and a master ensuite.
Key features of the new design include doors to all rooms which fold back into walls to appear flush, full height pocket sliding doors to the living room and internal windows to provide borrowed light between rooms and increase the feeling of openness throughout the apartment.
The open plan kitchen, living and dining spaces feature a micro cement floor throughout, with black painted shelving hung from the ceiling to act as dividers between the open plan areas as well as being populated with hanging and trailing plants. These shelves also feature in the hallway, lining both sides to act as a feature storage unit for the client, who had a background in DJing.
The kitchen was of a bespoke design, part of a joinery package throughout which was designed by MortonScarr, which also included wardrobes and cloakroom joinery, alongside bathroom storage units. The bathrooms feature strong geometric designs, with tiled recesses and backlit mirrors. The Brutalist design aesthetic is also amplified by the use of cast concrete basins, and black painted taps.
Photos by James Balston

Debbie Schwab Photography.
Painting the bottom cabinets black and the top cabinets cream add height to the room. All the knobs are vintage green glass.
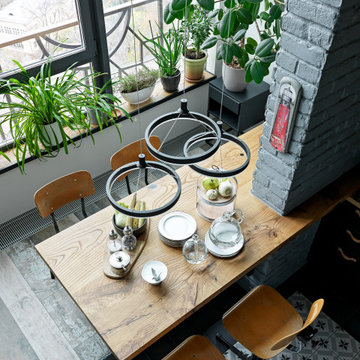
Авторы проекта:
Макс Жуков
Виктор Штефан
Стиль: Даша Соболева
Фото: Сергей Красюк
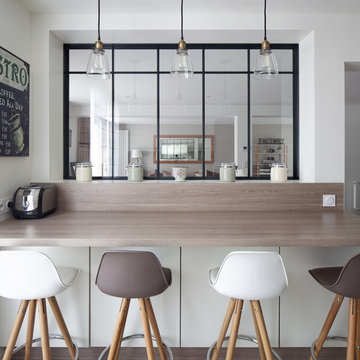
© Hugo Hébrard photographe d'architecture - www.hugohebrard.com
RDC - Cuisine.
Plan-bar ouvert sur le salon grâce à la transparence du châssis parisien : un lieu idéal pour le petit-déjeuner !
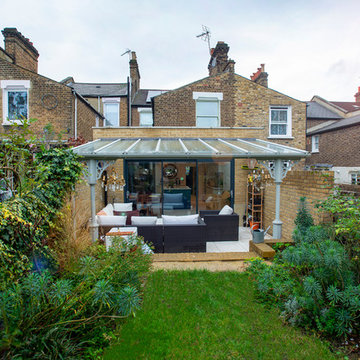
Build Team have added almost 20SQM of space to create a large 50SQM extension with an exposed brick wall. The space created is a large open-plan kitchen, dining and seating area with large Velux windows and a set of full width sliding doors that open onto a patio area covered by a glass canopy which gives protection from the elements.

This striking space blends modern, classic and industrial touches to create an eclectic and homely feel.
The cabinets are a mixture of flat and panelled doors in grey tones, whilst the mobile island is in contrasting graphite and oak. There is a lot of flexible storage in the space with a multitude of drawers replacing wall cabinets, and all areas are clearly separated in to zones- including a dedicated space for storing all food, fresh, frozen and ambient.
The home owner was not afraid to take risks, and the overall look is contemporary but timeless with a touch of fun thrown in!
Industrial Kitchen Design Ideas
8


