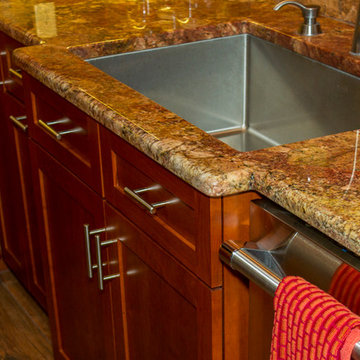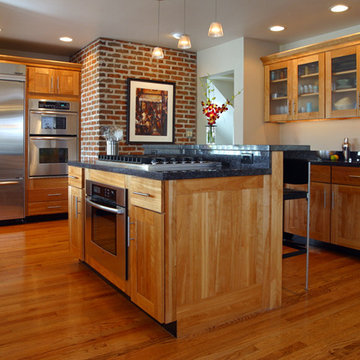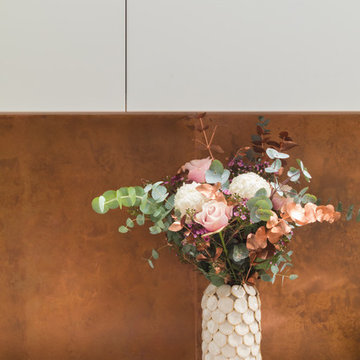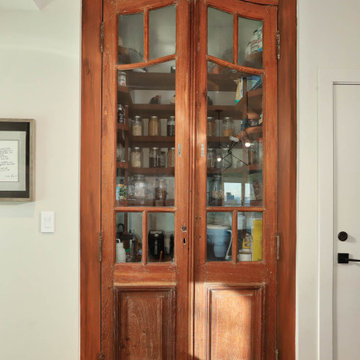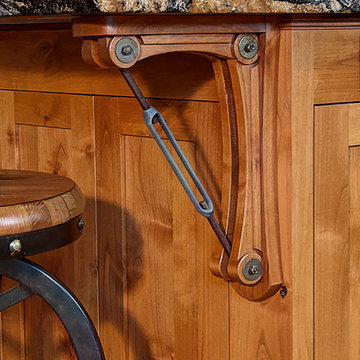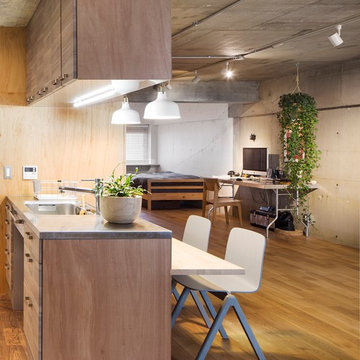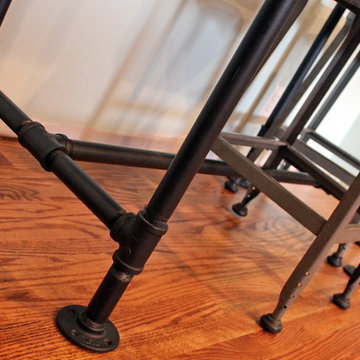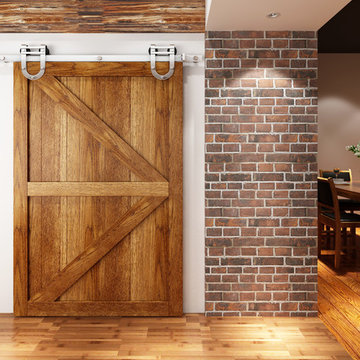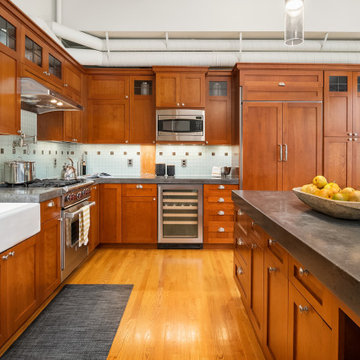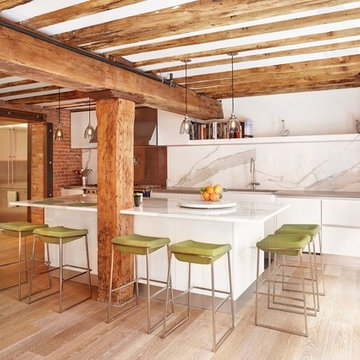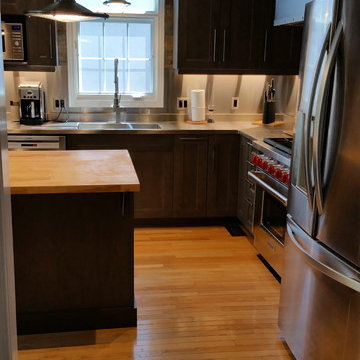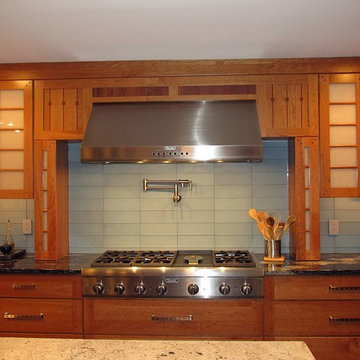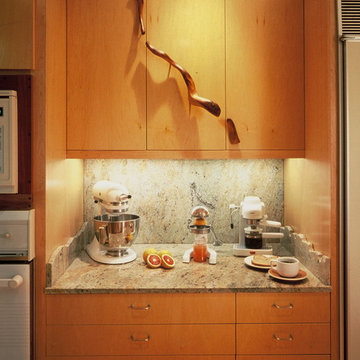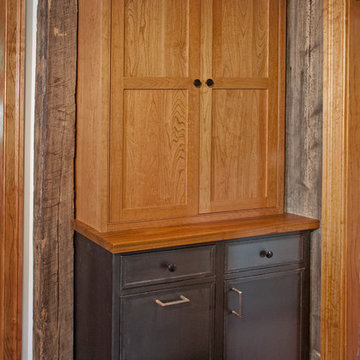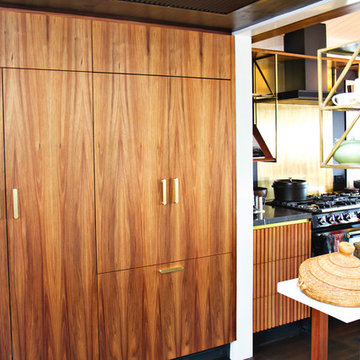Industrial Kitchen Design Ideas
Refine by:
Budget
Sort by:Popular Today
61 - 80 of 204 photos
Item 1 of 3
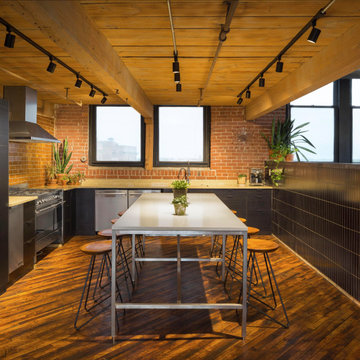
This kitchen's warm neutral brick backsplash amplifies the industrial style of the space.
DESIGN
Foreground Design
PHOTOS
Anthony White
INSTALLER
Printfresh
Tile Shown: Glazed Thin Brick in Columbia Plateau
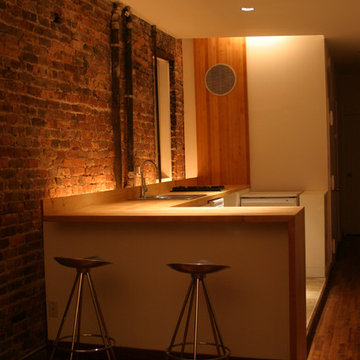
Floor to the ceiling butcher-block counter top
100 years old aged brick wall
White painted wall as a backdrop
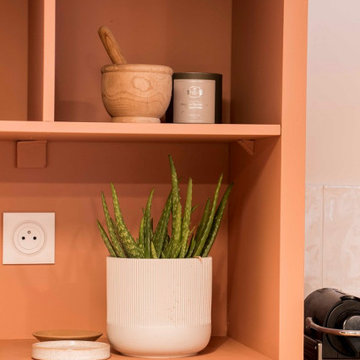
La première partie du travail a été de retravailler les espaces. En effet, il y avait une cuisine de bonne taille avec une toute petite arrière-cuisine peu pratique, et le salon était très grand. Mes clients n’avaient pas besoin de l’arrière-cuisine mais rêvait d’une buanderie séparée. Nous avons donc agrandi l’arrière-cuisine, changé l’ouverture de place (dans l’entrée vs dans la cuisine) pour transformer cet espace en buanderie. Vu que nous avions pris de l’espace sur la cuisine, nous avons souhaité l’agrandir sur le salon qui était très grand. Et pour apporter de la luminosité, nous avons créé une grande verrière entre la cuisine et le salon. Toute la décoration a été à refaire, nous n’avons absolument rien gardé. Dans l’entrée, nous avons choisi de partir sur des couleurs claires avec un papier peint plein de caractère, Hick’s hexagon de Cole and Son, acheté chez Au fil des couleurs. Nous avons créé un dressing semi sur-mesure pour ranger les manteaux et accessoires. J’ai également proposé de mettre une banquette avec des rangements, une case pour chaque personne de la famille ! Pour la buanderie aussi, nous sommes partis sur des couleurs neutres : du carrelage imitation bois blanc, des façades grises et une peinture blanc cassé avec un plan de travail en bois. Pour la cuisine, nous avons choisi un carrelage très graphique noir et blanc, accompagné de façades blanches, d’un beau plan de travail en bois massif. Les éléments sont noirs, robinetterie et poignées. La seule touche de couleur est apportée par la peinture d’un meuble de rangement ouvert, la référence Terre Rose de Ressource Peintures.
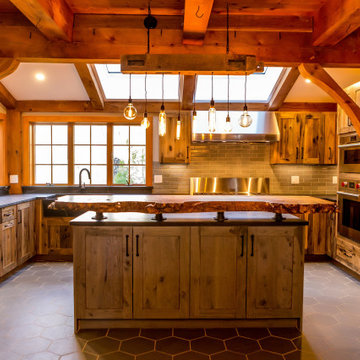
Our Clients came to us with a clear vision for a chef’s kitchen designed with both entertaining and family nights in mind. Home brewers and beer aficionados, our Clients were also inspired by the tasting rooms they had visited. The resulting space is a truly custom, one-of-a-kind kitchen that is a heady brew of natural materials, warm rustic touches and edgier industrial elements.
Natural and stained hickory cabinetry, as well as a bleeding hex tile pattern, are used to define food prep and entertaining areas of the kitchen. The space is further delineated by a bar-height, raw-edge magnolia slab that floats above a soapstone-topped island. Edison bulbs, commercial-grade kitchen appliances, reclaimed wood and rebar round out a diverse material selection.
A final project requirement was two taps for draught beer on demand. We were happy to oblige. An adjacent peninsula houses a kegerator (and wine fridge), as well as barware. Cheers!
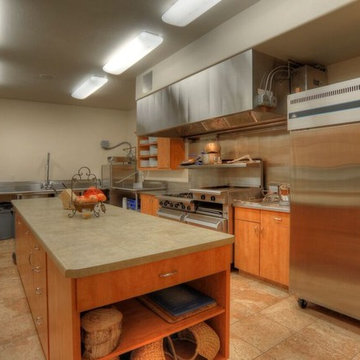
Scott Griggs, courtesy of Katie Sturm, Broker Associate, Legacy Properties West
Industrial Kitchen Design Ideas
4
