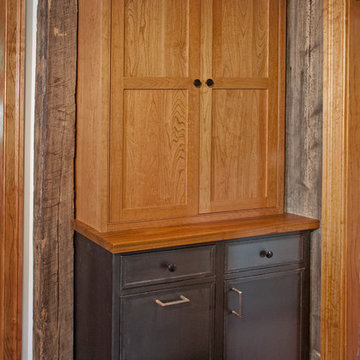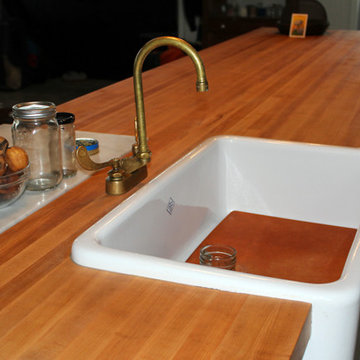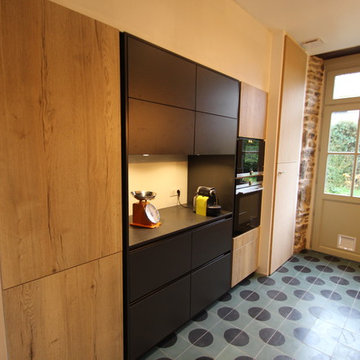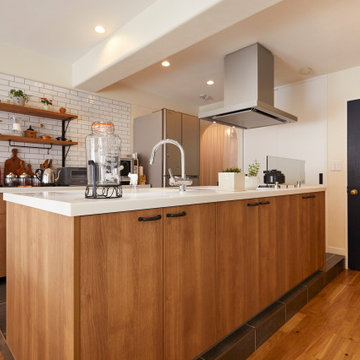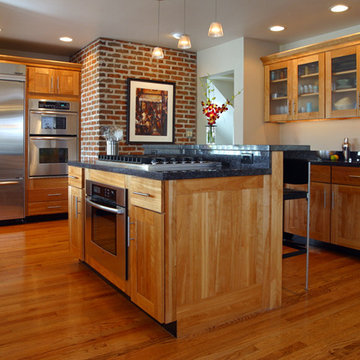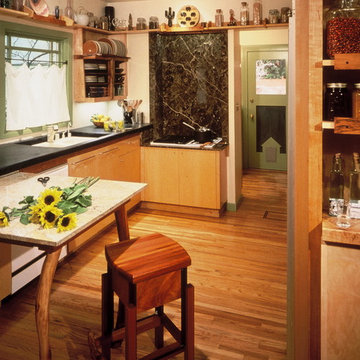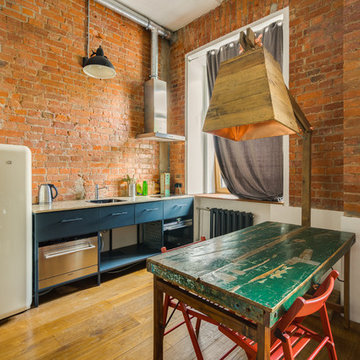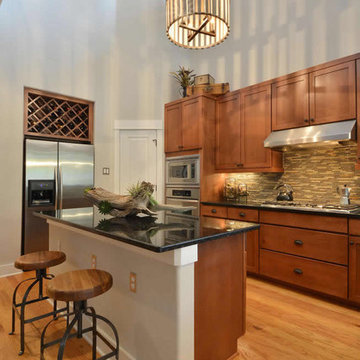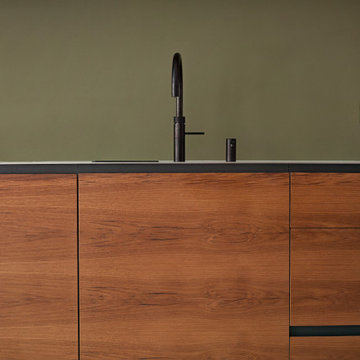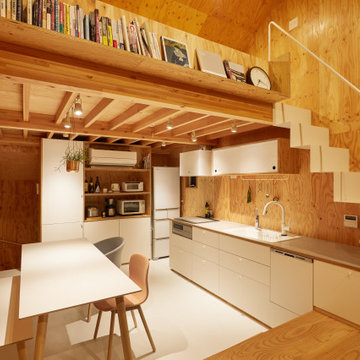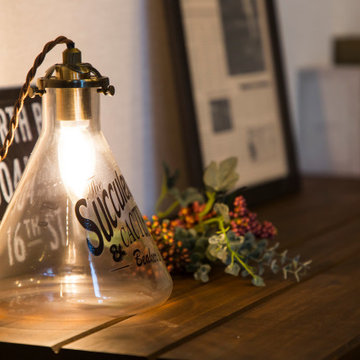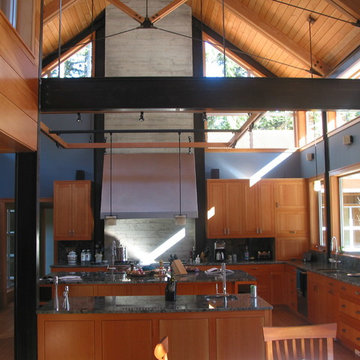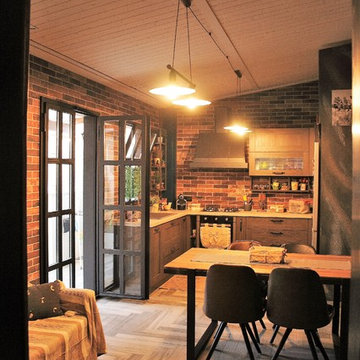Industrial Kitchen Design Ideas
Refine by:
Budget
Sort by:Popular Today
41 - 60 of 206 photos
Item 1 of 3
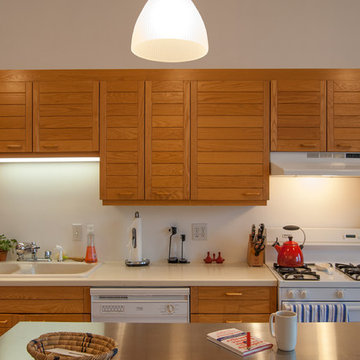
The warm tones of wooden cabinetry lend softness to the clean lines of the kitchen. Although the space receives only ambient natural light from the loft’s bank of windows, the stainless work table reflects to brighten the area from all angles. The frosted pendant lighting is a sweet interpretation of factory lighting, giving a nod to the building’s past without being cold.
Photo: Adrienne M DeRosa © 2012 Houzz
Design: KEA Design
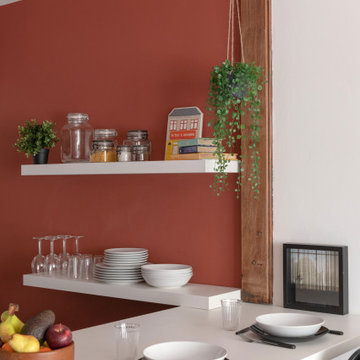
Tapisserie brique Terra Cotta : 4 MURS.
Mur Terra Cotta : FARROW AND BALL.
Cuisine : HOWDENS.
Luminaire : LEROY MERLIN.
Ameublement : IKEA.
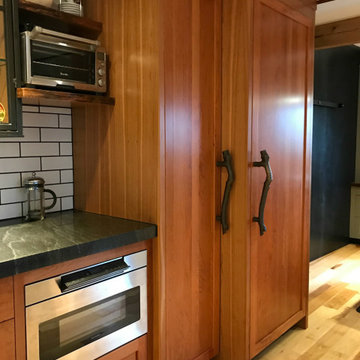
This kitchen was designed around two artisans who are known in the industry for their beautiful stone sculpture work; and were looking for a kitchen remodel to reflect their eclectic style. Custom cabinetry and live-edge desk top by River Woodcraft. Beautiful granite and island by the homeowners themselves. Features natural cherry & painted cabinets, glass and metal cabinets, blackened steel wall and live-edge floating shelves.
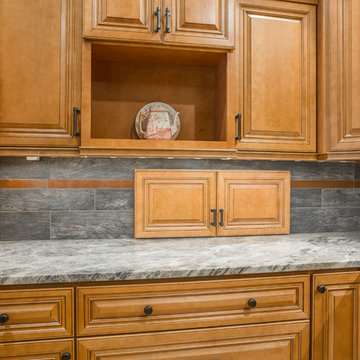
Snohomish Home
Designed by Gary Hartz @ http://www.kitchensforcooksonline.com/
Countertops fabricated by ProGranite
Island Material: Fusion 3cm Polished Granite
Perimeter: Cielo 3cm Polished Quartzite
with Eased edge
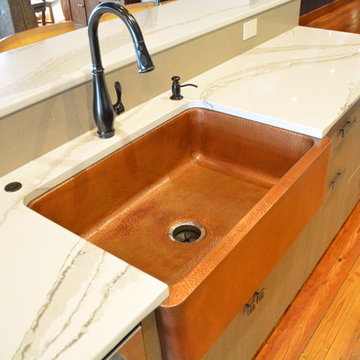
Originally a two-story piano bar, this space was carefully converted by its new owner into an amazing urban loft. The industrial style kitchen design sits at the center of the space, as part of an open plan kitchen/dining/living area. Our designer, Julie Johnson, worked with the owner to create a comfortable living area paired with edgy industrial features, such as the exposed brick, wood beams, and ducting. Personal touches give the room its unique personality, including an original bar refrigerator and guitar collection hanging in the hallway. The revitalized kitchen incorporated a 36" wide gas cooktop, along with a Native Trails copper farmhouse sink. Flat panel Bellmont Cabinetry kitchen cabinets naturally complement the exposed brick, and pair beautifully with the MSI glass mosaic backsplash, MSI perimeter countertop, and Cambria island countertop. Every detail enhances this kitchen design, including the seeded glass cabinet doors, and undercabinet and undercounter lighting.
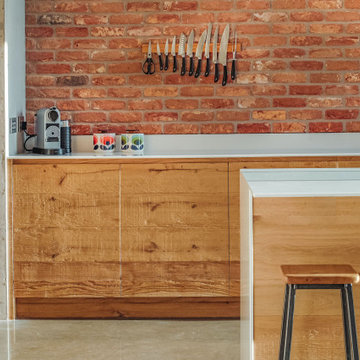
A reclaimed wood kitchen in a new architectural build with concrete and brick throughout. With a warming feel, the reclaimed wood is perfectly paired with a 12mm Corian worktop.
Low kitchen cabinetry with a hidden utility, a boot room and also lounge cabinetry, all in reclaimed wood.
Industrial Kitchen Design Ideas
3
