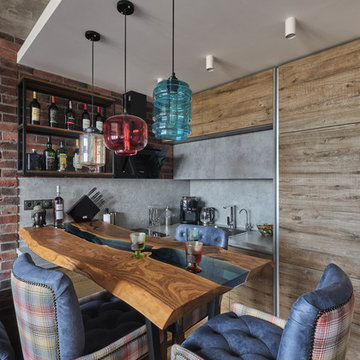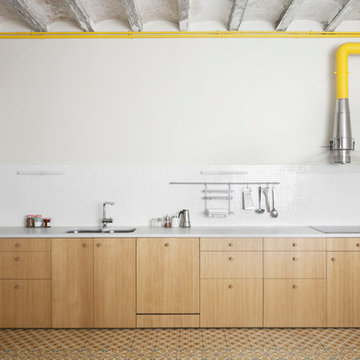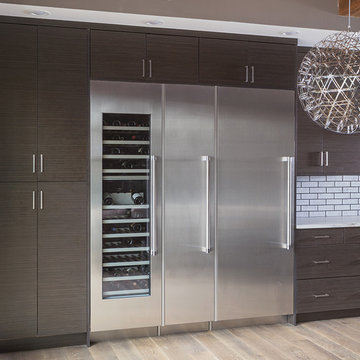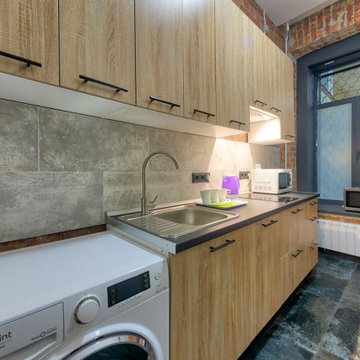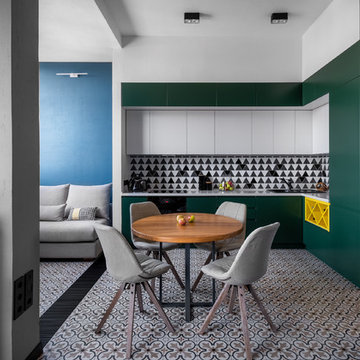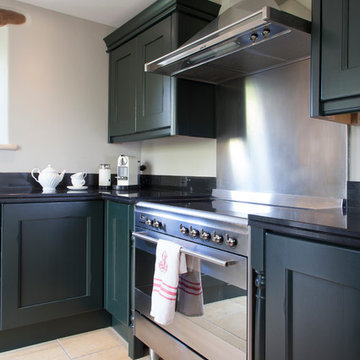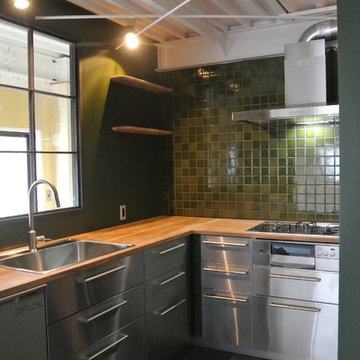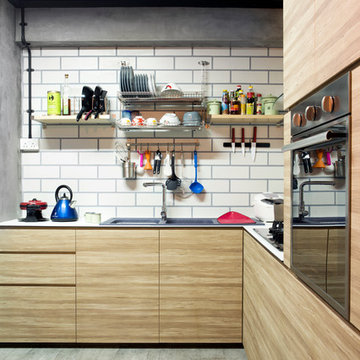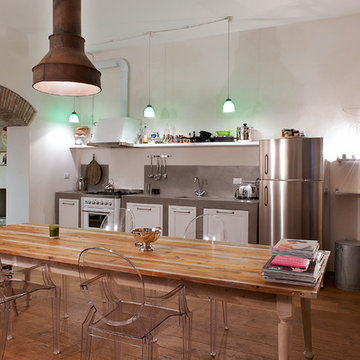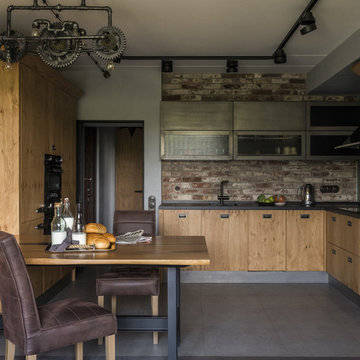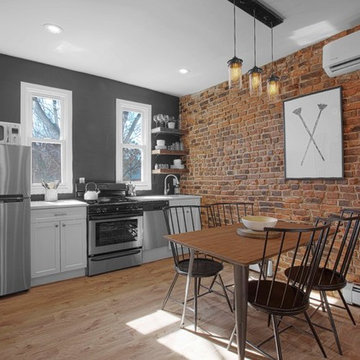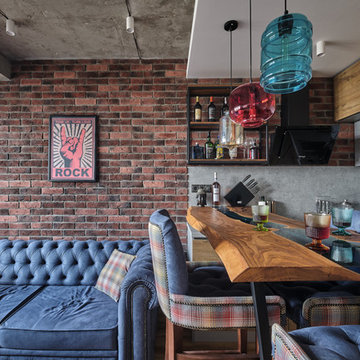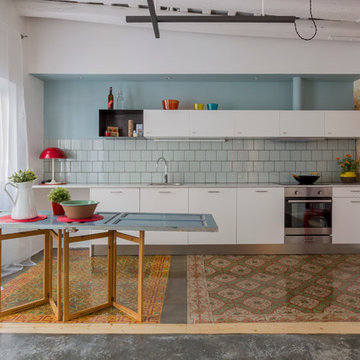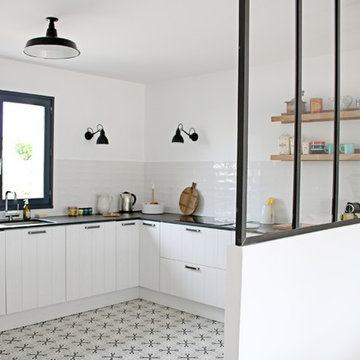Industrial Kitchen with no Island Design Ideas
Refine by:
Budget
Sort by:Popular Today
101 - 120 of 2,201 photos
Item 1 of 3

Given his background as a commercial bakery owner, the homeowner desired the space to have all of the function of commercial grade kitchens, but the warmth of an eat in domestic kitchen. Exposed commercial shelving functions as cabinet space for dish and kitchen tool storage. We met the challenge of creating an industrial space, by not doing conventional cabinetry, and adding an armoire for food storage. The original plain stainless sink unit, got a warm wood slab that will function as a breakfast bar. Large scale porcelain bronze tile, that met the functional and aesthetic desire for a concrete floor.
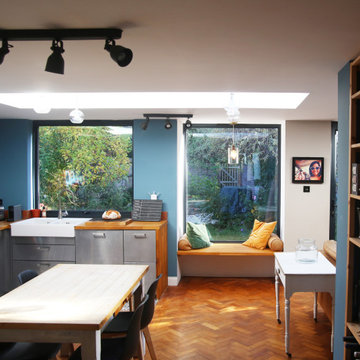
A projecting window seat breaks up the rear elevation to provide a well lit relaxing or study space connected to both the kitchen and dining spaces
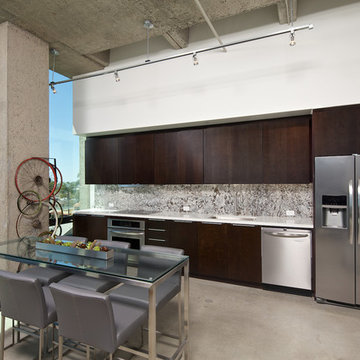
Third Floor Open Floor Plan - Kitchen Space.
Photo Credit: Brent Haywood Photography.
Furniture courtesy of 'Hold-It'.
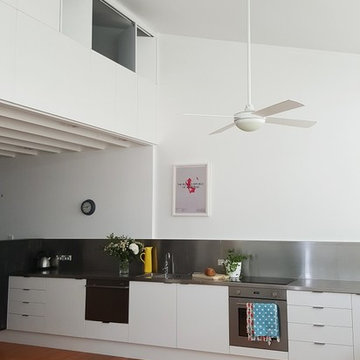
A new stainless kitchen has been added in this industrial warehouse conversion. The new mezzanine addition provides an additional bedroom space.
Photograph: Kate Beilby
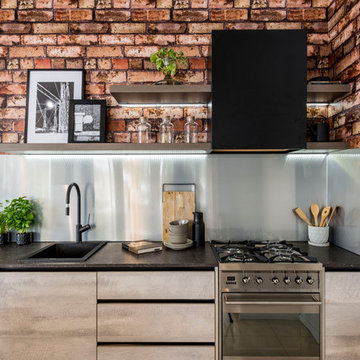
Industrial interior design takes cues from old factories, warehouses and industrial style spaces. The style showcases neutral tones, functional objects and raw surface finishes.
Our thoughtfully designed industrial style kitchen display at our Windsor showroom has a warm yet edgy look with an attractive collation of raw materials with more refined and sleek finishes.
Contrasting polished or brushed metal finishes with rustic or vintage cabinets and furniture is the perfect start to creating an industrial style kitchen design. Combine metal with wood, exposed pipes and brick, concrete floors and earthy tones for a high impact industrial kitchen design.
The distinctive cabinet fronts on our industrial look kitchen display, which imitate the look of concrete cast in wooden moulds, sit against a contrasting black gloss finish rail for handless opening.
Featuring chunky floating shelves, dimmable sensor operated LED lighting, matt finish engineered stone benchtops, black carcass internals and matching black soft close drawers, our industrial style display will appeal to warehouse renovators, contemporary home owners and apartment dwellers alike.
Book a free consultation with a member of our design team to discuss the wide range of colours and finishes that we can offer to create the perfect industrial kitchen design in your home.
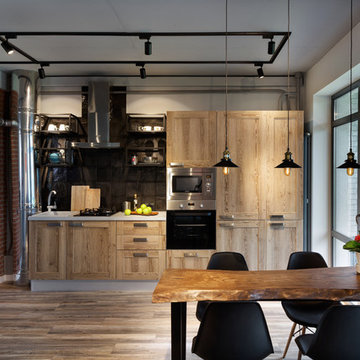
Объединенная кухня-гостиная.
Стиль лофт подразумевает использование таких материалов как бетон, дерево, металл, клинкер. Мы старались подчеркнуть индустриальный стиль и при этом сделать квартиру удобной и уютной.
фотограф Anton Likhtarovich
Industrial Kitchen with no Island Design Ideas
6
