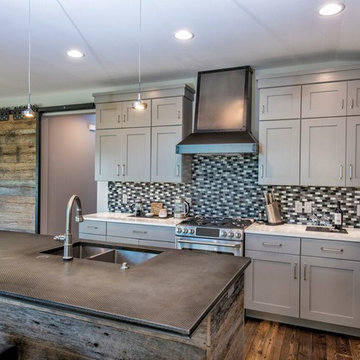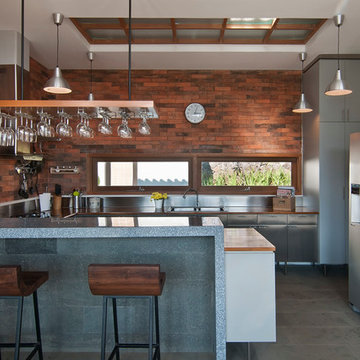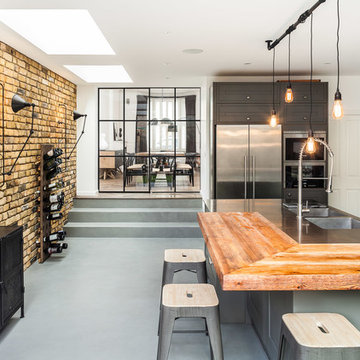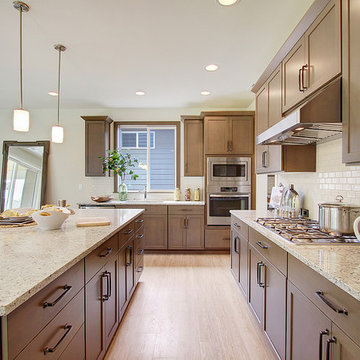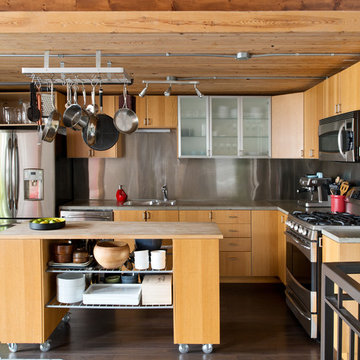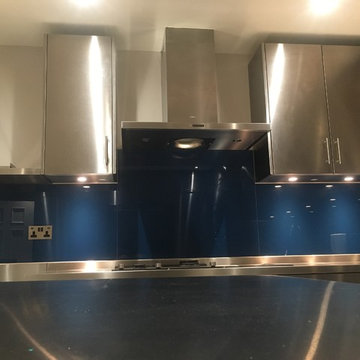Industrial Kitchen with a Double-bowl Sink Design Ideas
Sort by:Popular Today
61 - 80 of 1,073 photos
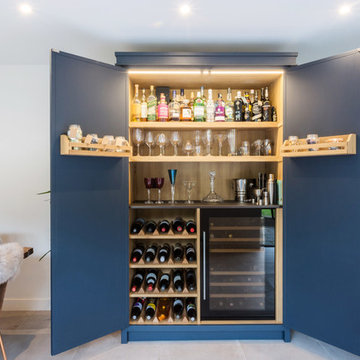
Something a little different to our usual style, we injected a little glamour into our handmade Decolane kitchen in Upminster, Essex. When the homeowners purchased this property, the kitchen was the first room they wanted to rip out and renovate, but uncertainty about which style to go for held them back, and it was actually the final room in the home to be completed! As the old saying goes, "The best things in life are worth waiting for..." Our Design Team at Burlanes Chelmsford worked closely with Mr & Mrs Kipping throughout the design process, to ensure that all of their ideas were discussed and considered, and that the most suitable kitchen layout and style was designed and created by us, for the family to love and use for years to come.
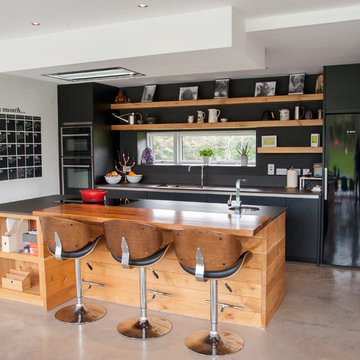
This contemporary handle less Black kitchen is complemented with a Bespoke Log Cabin style Island unit in Sycamore. Contrasted with a Solid Teak breakfast bar.
The main worktop is Dekton

Located in the heart of Victoria Park neighborhood in Fort Lauderdale, FL, this kitchen is a play between clean, transitional shaker style with the edginess of a city loft. There is a crispness brought by the White Painted cabinets and warmth brought through the addition of Natural Walnut highlights. The grey concrete floors and subway-tile clad hood and back-splash ease more industrial elements into the design. The beautiful walnut trim woodwork, striking navy blue island and sleek waterfall counter-top live in harmony with the commanding presence of professional cooking appliances.
The warm and storied character of this kitchen is further reinforced by the use of unique floating shelves, which serve as display areas for treasured objects to bring a layer of history and personality to the Kitchen. It is not just a place for cooking, but a place for living, entertaining and loving.
Photo by: Matthew Horton
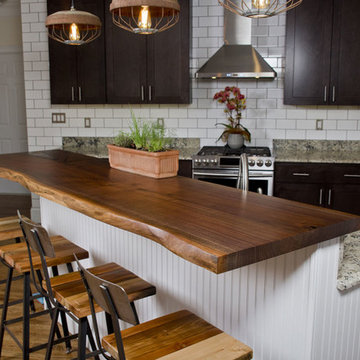
This beautiful counter space is made from a local black walnut tree that was removed from Cunningham Park in Queens. Because RECO BKLYN mills the lumber and does all work, we can provide a provenance and story for all of our projects.

Sustainable Kitchens - Industrial Kitchen with American Diner Feel. A black Ilve Roma Twin Range cooker set within St Giles Blue Farrow & Ball painted flat panel cabinets with routed pulls. Open shelving on vintage Duckett design brackets with metro tiles and dark grout go beautifully with the bianco venato worktop. The open ducting create a fresh industrial vibe. The checkered floor gives the kitchen a playful feel.

Airy, light and bright were the mandates for this modern loft kitchen, as featured in Style At Home magazine, and toured on Cityline. Texture is brought in through the concrete floors, the brick exterior walls, and the main focal point of the full height stone tile backsplash.
Mark Burstyn Photography
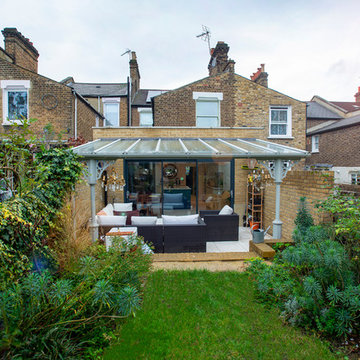
Build Team have added almost 20SQM of space to create a large 50SQM extension with an exposed brick wall. The space created is a large open-plan kitchen, dining and seating area with large Velux windows and a set of full width sliding doors that open onto a patio area covered by a glass canopy which gives protection from the elements.
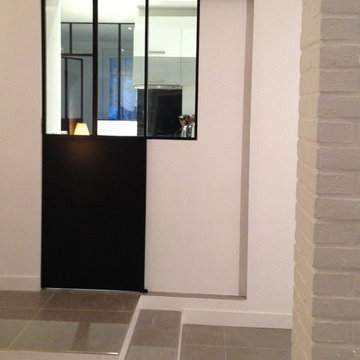
Rénovation d'une maison . Ouverture entre le salon et la cuisine qui n'existait pas . IPN pour consolider. Conception,, réorganisation lumière ,gain de place, fonctionnalité,
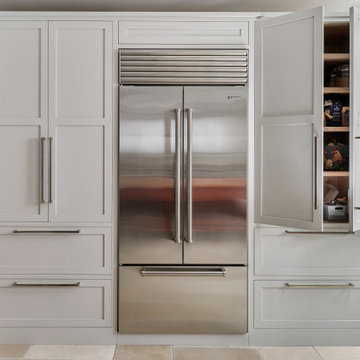
We were lucky enough to be involved in a complete townhouse renovation in the centre of historic Warwick. This is the fabulous kitchen, hand-painted in Farrow and Ball's Cornforth White and Railings, featuring Caesarstone worktops in Organic White on the perimeter and oak on the island, a Sub-Zero fridge-freezer with larder storage and deep drawers either side, Fisher and Paykel DishDrawers, a Wolf range cooker with a Westin extractor, Kohler sink and Quooker tap with our signature draining loop and an antiqued-glass splash back running the lengths of the sink and cooker run. The double-hinged wall cupboards lift seamlessly to reveal extra storage.

This timeless luxurious industrial rustic beauty creates a Welcoming relaxed casual atmosphere..
Recycled timber benchtop, exposed brick and subway tile splashback work in harmony with the white and black cabinetry
Industrial Kitchen with a Double-bowl Sink Design Ideas
4

