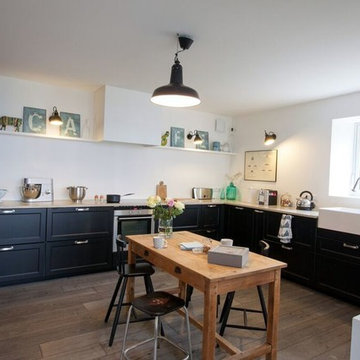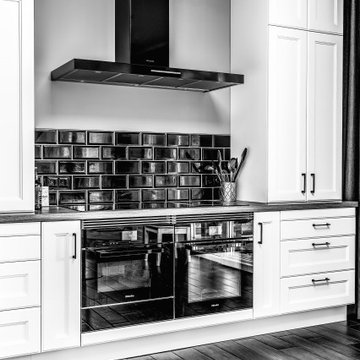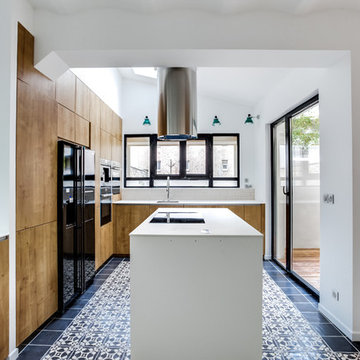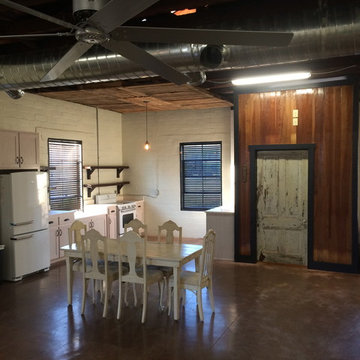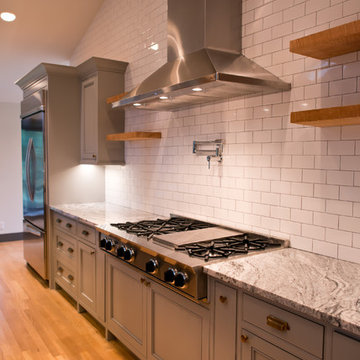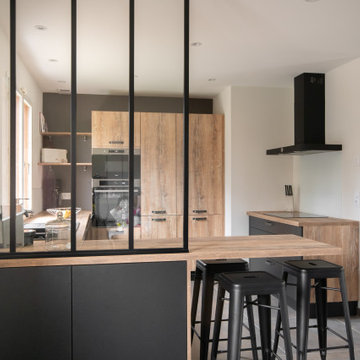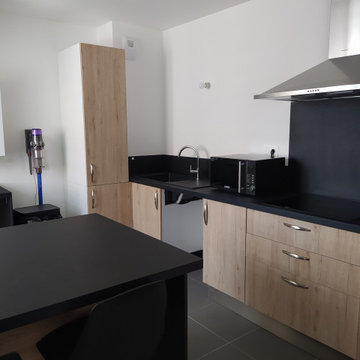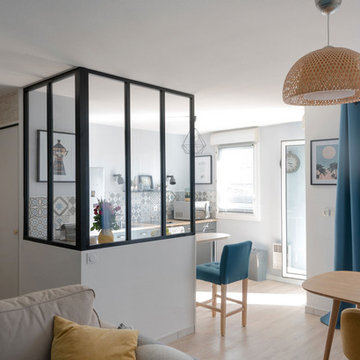Industrial Kitchen with Beaded Inset Cabinets Design Ideas
Refine by:
Budget
Sort by:Popular Today
161 - 180 of 851 photos
Item 1 of 3
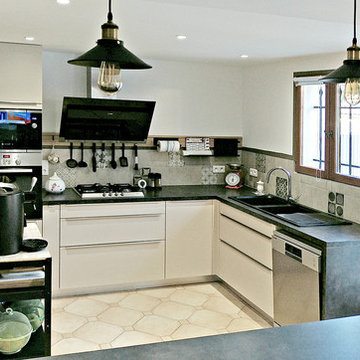
ne nouvelle rénovation totale réussie pour cette cuisine provençale qui a retrouvé du style et un esprit contemporain.
La cuisine existante était, comme souvent en Provence, constituée d’un plan de travail carrelé sur une structure en béton cellulaire, fermée par des portes massives et moulurées. Niches obsolètes, cintres inutiles et un manque total d’ergonomie ont poussé nos clients à revoir totalement la pièce.
Tout d’abord nous avons ouvert complètement la pièce en supprimant le passe-plat et toutes les structures en béton. Ensuite nous avons crée une séparation déco avec la niche ajourée permettant une transition visuellement plus douce entre l’entrée et la cuisine.
Les accessoires métal et bois sont un vrai atout pour cette cuisine, ils apportent une touche utile et déco à l’ensemble. Les décors et niches sur mesure en bois clair réchauffent l’ensemble mat beige très chic. Les grands casseroliers sont surlignés par des poignées profilées en inox brossé très élégantes et les carreaux de ciments de la crédence apportent un mélange de style très réussi.
Bien plus qu’un vendeur de mobilier, nous prenons en charge la totalité de votre projet, dans ce reportage nous avons réalisé la dépose de la cuisine, les démolitions, les reprises de plomberie et d’électricité, les peintures, la pose de la faïence murale et bien entendu de la cuisine…
N’hésitez pas à nous appeler pour prendre rendez-vous pour une étude personnalisée gratuite.
On vous laisse apprécier la suite avec les photos qui parlent d’elles-mêmes : la cuisine avant travaux, pendant le chantier, les 3D de la conception et bien sûr la cuisine terminée.
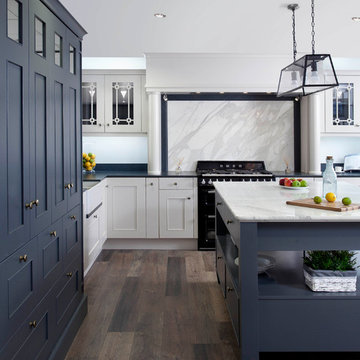
Bespoke handcrafted oak kitchen – handpainted in Dillons own mix paint with Benjamin Moore Flint on island and pantry. Solid oak internals and dovetail drawers, brushed brass and stainless steel hardware. 20mm Silestone work surfaces in Charcoal Soapstone and 40mm Calacatta Paonazzo marble on island with recessed profile. Appliances include Smeg range cooker & Falmec extraction.
Photography Infinity Media
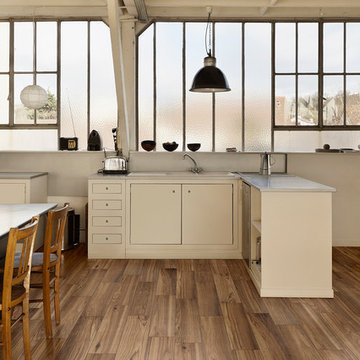
Photo features Knoxwood, Spice in 6x24 | Additional colors available: Ginger, Caraway and Nutmeg
As a wholesale importer and distributor of tile, brick, and stone, we maintain a significant inventory to supply dealers, designers, architects, and tile setters. Although we only sell to the trade, our showroom is open to the public for product selection.
We have five showrooms in the Northwest and are the premier tile distributor for Idaho, Montana, Wyoming, and Eastern Washington. Our corporate branch is located in Boise, Idaho.
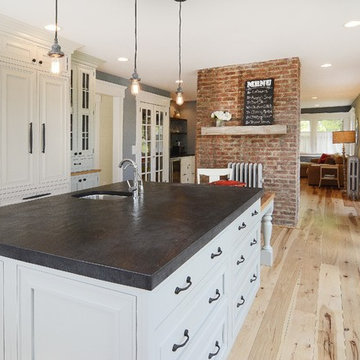
Kitchen photo from large first floor remodel. Flush beam enabled prior kitchen size to be doubled. Shown with hickory flooring, built-in cabinetry, industrial lighting, tin backsplash, open shelving. Construction by Murphy General Contractors of South Orange, NJ. Photo by Greg Martz.
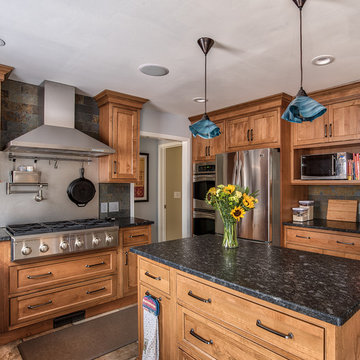
This updated updated kitchen we got rid of the peninsula and adding a large island. Materials chosen are warm and welcoming while having a slight industrial feel with stainless appliances. Cabinetry by Starmark, the wood species is alder and the doors are inset.
Chris Veith
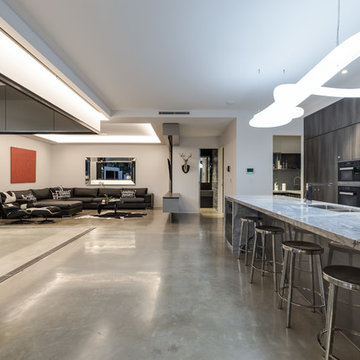
Centrally located in the home, the kitchen has easy access to the alfresco dining space and with a flick of a switch the glass between the dining room and garage can be obscured.
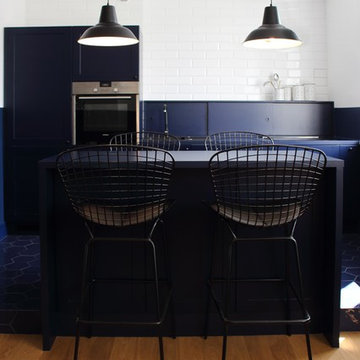
The idea was to create functional space with a bit of attitude, to reflect the owner's character. The apartment balances minimalism, industrial furniture (lamps and Bertoia chairs), white brick and kitchen in the style of a "French boulangerie".
Open kitchen and living room, painted in white and blue, are separated by the island, which serves as both kitchen table and dining space.
Bespoke furniture play an important storage role in the apartment, some of them having double functionalities, like the bench, which can be converted to a bed.
The richness of the navy color fills up the apartment, with the contrasting white and touches of mustard color giving that edgy look.
Ola Jachymiak Studio
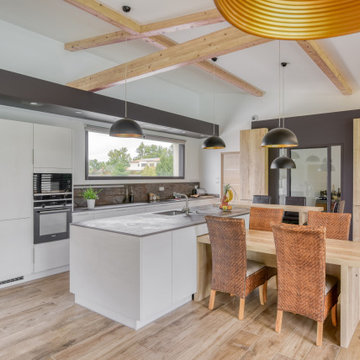
Projet d’Aménagement complet dans une résidence neuve. L'objet était de pouvoir recevoir la famille, les amis dans un cadre unique, convivial et serein. Chacun mettant la main à la patte, il fallait prévoir un plan de travail résistant et facile à entretenir.
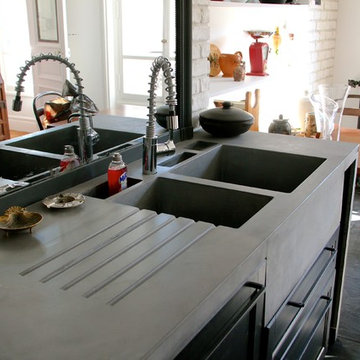
Delphine Monnier
Réalisation d'un évier sur mesure en Béton Ductal
Conception DMArchitectures, Réalisation BALIAN Béton
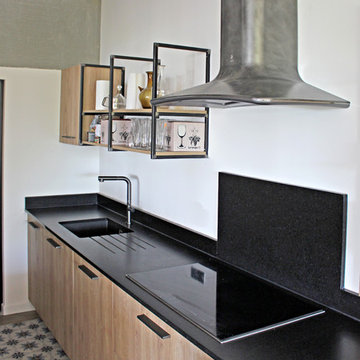
Cuisine au style industriel, finition des façades gamme Pembroke, plan de travail, crédence et coup d'éponge en granit noir, évier sous plan coordonné, étagères métal et bois, voici le menu pour cette création Morel typée et très réussie.
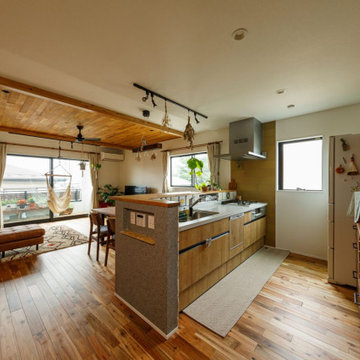
広いバルコニーまで、遮るものが無く視線が抜ける2階LDK。これほどの広々とした空間でも冬は暖かく、「家にいると、快適過ぎて外の気温が分からなくなるほど」とAさんは笑います。
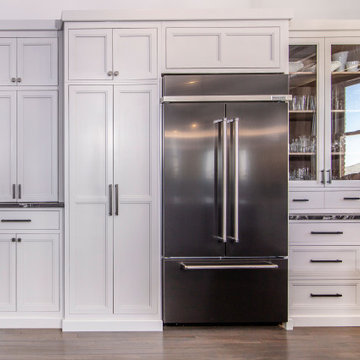
Loft apartments have always been popular and they seem to require a particular type of styled kitchen. This loft space has embraced the industrial feel with original tin exposed ceilings. The polish of the granite wall and the sleek matching granite countertops provide a welcome contrast in this industrial modern kitchen. Adding the elements of natural wood drawers inside the island is just one of the distinguished statement pieces inside the historic building apartment loft space.
Industrial Kitchen with Beaded Inset Cabinets Design Ideas
9
