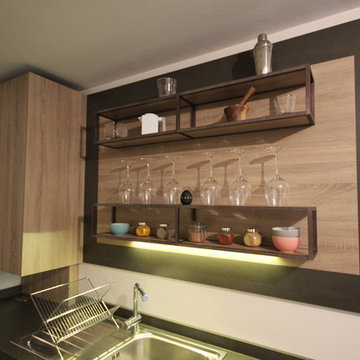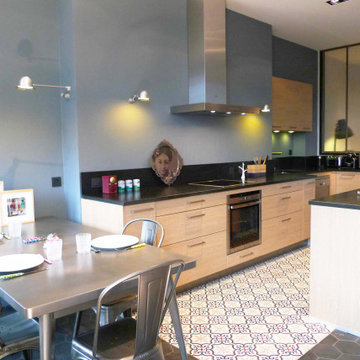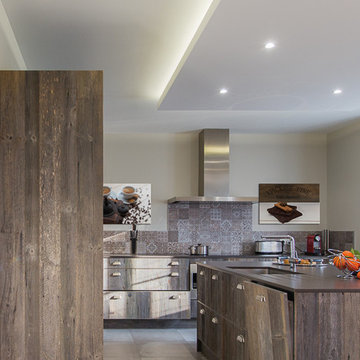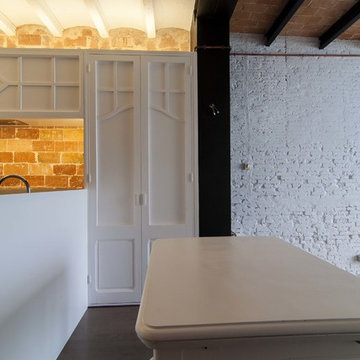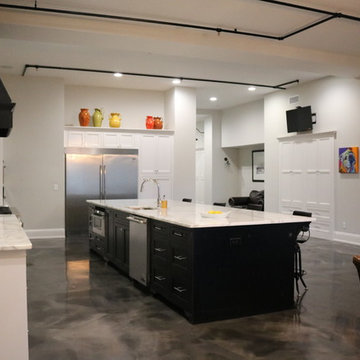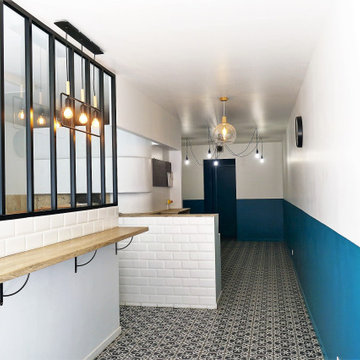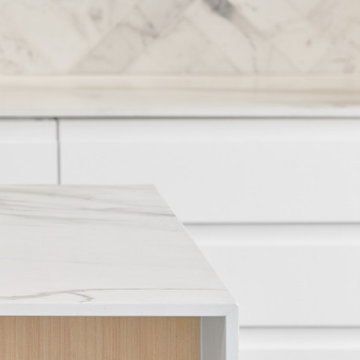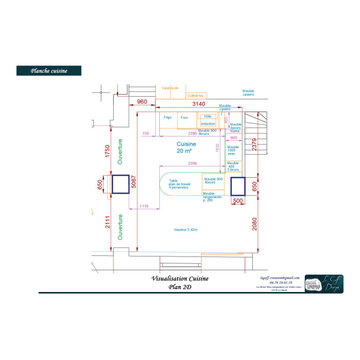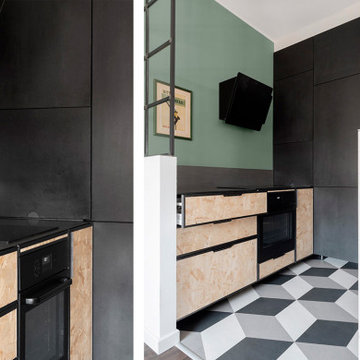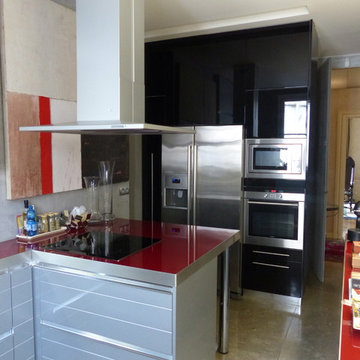Industrial Kitchen with Cement Tiles Design Ideas
Refine by:
Budget
Sort by:Popular Today
201 - 220 of 366 photos
Item 1 of 3
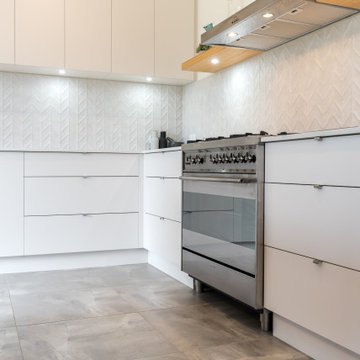
This character villa required a modern kitchen, bathroom and laundry. Concrete floor tiles teamed up with chunky timber and textured whites to provide a memorable, industrial style.
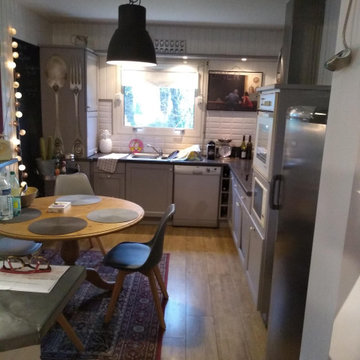
Vue de la cuisine avant travaux. Le mur de la fenêtre sera abattu pour donner accès à l'extension.
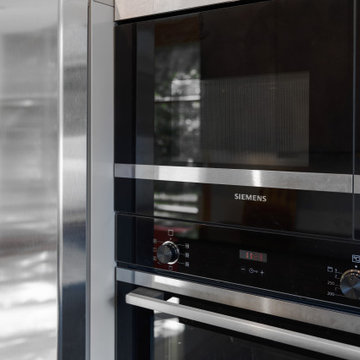
Zuvor war diese Küche ein abgeschlossener Raum mit einer U-Anordnung der Arbeitsplatte - der Wunsch nach mehr Platz und Helligkeit wurde durch einen Durchbruch bzw. Abriss der Wand realisiert. Die Küchenfronten sind in einer Betonoptik, zu der eine schwarze Granitplatte als Arbeitsfläche steht. Für Ausreichend Licht sorgt eine dezente Stromschiene an der Decke, die auch je nach Bedarf erweitert werden kann.
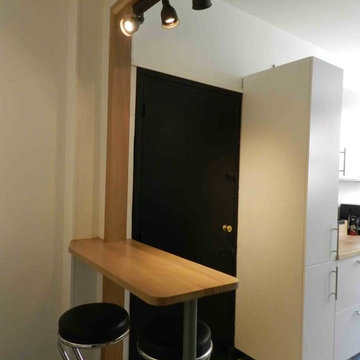
Réalisation d'une poutre porteuse avec intégration d'un bar de cuisine sur mesure en guise de séparation après avoir abattu un mur. Intégration de spots dans la poutre et d'un interrupteur caché sous le bar.
Pierre ROLAND-BATY
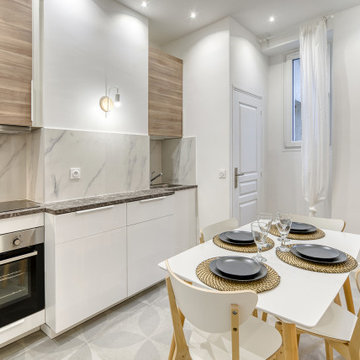
Rénovation complète d'un vieil appartement lyonnais en duplex d'environ 45m² pour mise en location meublée.
Budget total (travaux, cuisine, mobilier, etc...) : ~ 55 000€
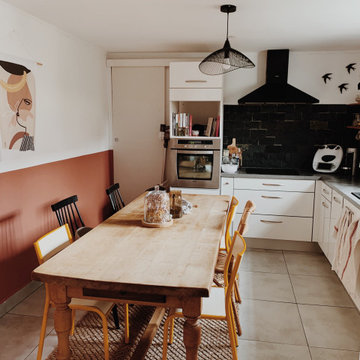
Cuisine familiale mix&match d'objets chinés avec des inspirations colorées, minimale, scandinave.
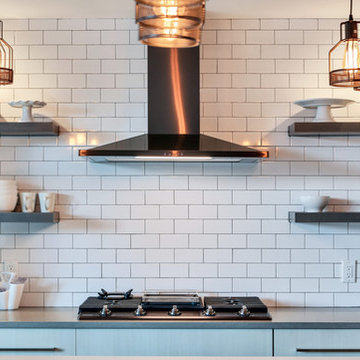
During the planning phase we undertook a fairly major Value Engineering of the design to ensure that the project would be completed within the clients budget. The client identified a ‘Fords Garage’ style that they wanted to incorporate. They wanted an open, industrial feel, however, we wanted to ensure that the property felt more like a welcoming, home environment; not a commercial space. A Fords Garage typically has exposed beams, ductwork, lighting, conduits, etc. But this extent of an Industrial style is not ‘homely’. So we incorporated tongue and groove ceilings with beams, concrete colored tiled floors, and industrial style lighting fixtures.
During construction the client designed the courtyard, which involved a large permit revision and we went through the full planning process to add that scope of work.
The finished project is a gorgeous blend of industrial and contemporary home style.
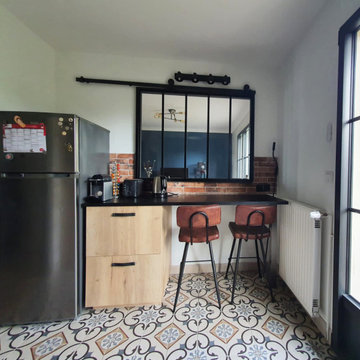
Rénovation d'une cuisine complète. Sol en carrelage, imitation carreaux de ciment. Crédence en faïence aspect brique rouge.
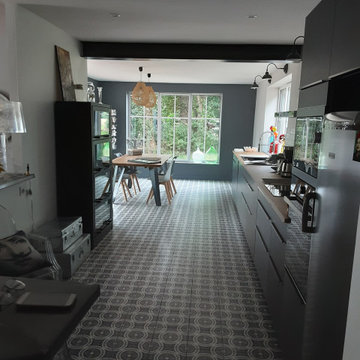
Vue de la cuisine après travaux. A la place du mur de la fenêtre o amis un IPN .Les meubles de cuisine s'alignent maintenant dans l'ancienne et la nouvelle partie
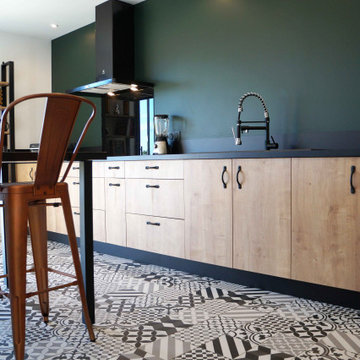
Un long linéaire permet dans cette cuisine de bénéficier de plusieurs espaces plans de travail ! Le bois et les touches de noir donnent une ambiance industriel au projet. L'étagère suspendue avec sa structure en métal apporte un côté original et déco.
Industrial Kitchen with Cement Tiles Design Ideas
11
