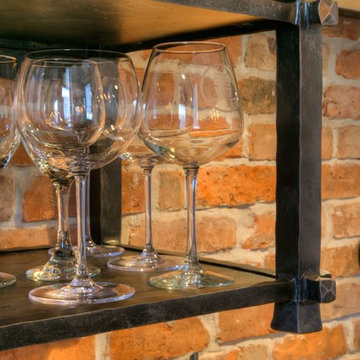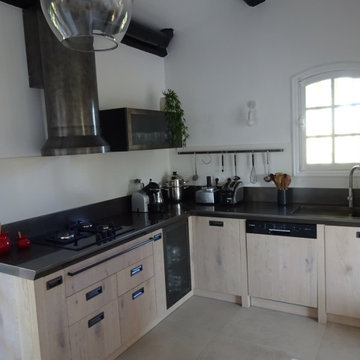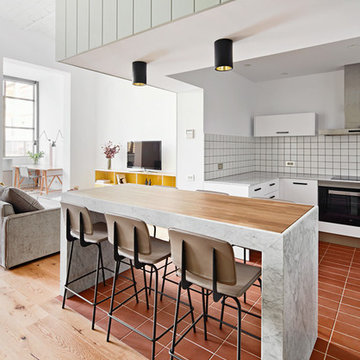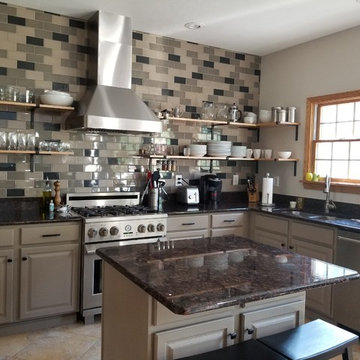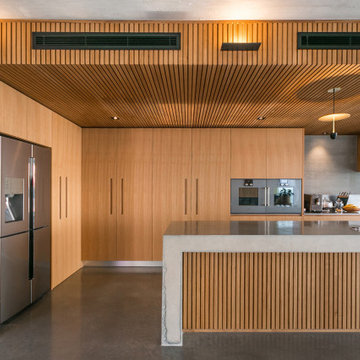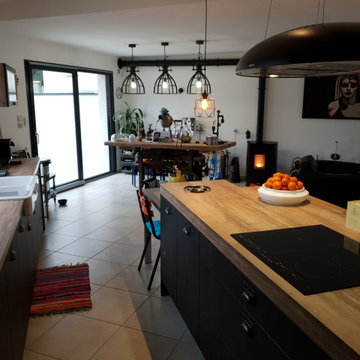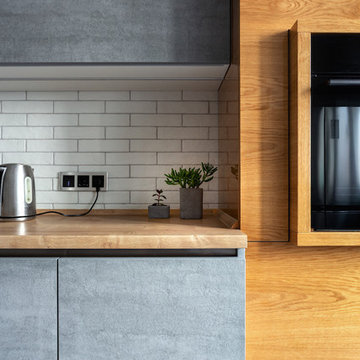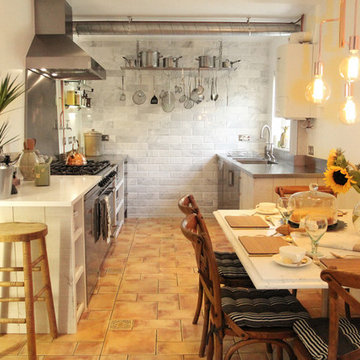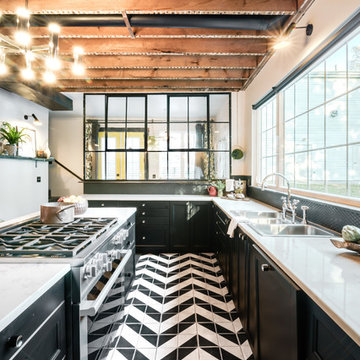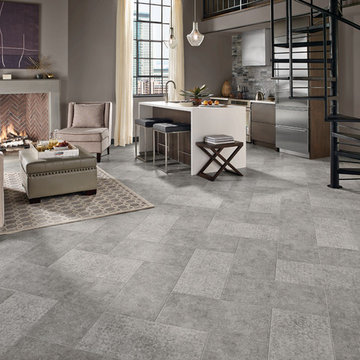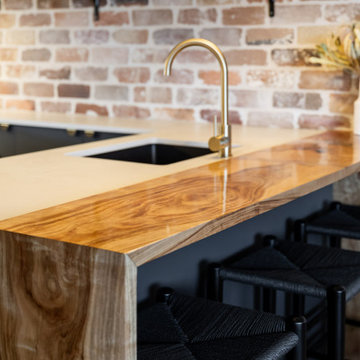Industrial Kitchen with Ceramic Floors Design Ideas
Refine by:
Budget
Sort by:Popular Today
241 - 260 of 1,303 photos
Item 1 of 3
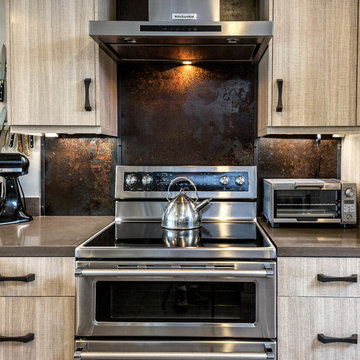
The showpiece of this kitchen was the custom designed rusted steel backsplash. Together with the clients we rusted the steel ourselves to created the gorgeous patina you see. Once the steel was rusted our contractor sealed and installed the backsplash.
Utton Photography - Greg Utton
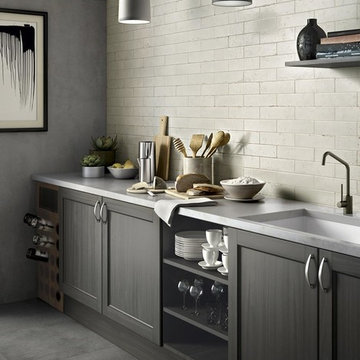
Looking to change your kitchen area? Ragno Eden glazed porcelain lends an impression of utility to your industrial style. A majolica brick with a waxy look in the 3 x 12 size. Tone-on-tone shade variations and damaged edges reproduce the marks left by time and become the decorative features from which the product takes its strength. The neutral shades underline the natural, attractive shapes.
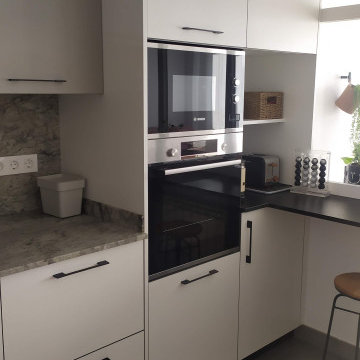
La cocina se montó con muebles de melamina en combinación de blanco y gris, con un estante en madera color negro.
La encimera es de granito en tonos grises; los tirados color negro para una apertura más cómoda de los cajones y los electrodomésticos sin panelar para conseguir el look industrial de este espacio.
La cocina a su vez está iluminada con perfil led tanto en techo como bañando el aplacado de granito.
El suelo de la cocina es gres porcelánico rectificado.
El fregadero lo escogimos del material Silgranit para que pueda ser en color gris piedra y quede más integrado en la encimera, también posee escurridor incorporado para aprovechar la esquina de la cocina.
Esta cocina tiene un plus que es la barra para desayunar, para diferenciar y darle un aspecto especial a esta zona se escogió un granito negro envejecido que forma parte del salón también.
La cocina es cerrada para evitar los olores en el salón pero con una mampara de vidrio, de manera que se mantiene la continuidad de los espacios y permite el ingreso de luz.
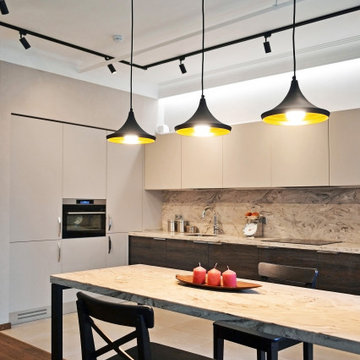
Гостиная-кухня в квартире студии с нишей для кровати. Потолочная открытая система пожаротушения покрашена в белый цвет. Потолочные шины и светильники черного цвета. Стены студии оклеены однотонными обоями.
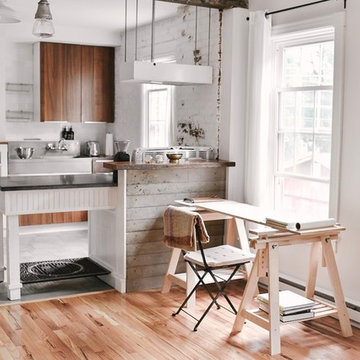
An outdated apartment in a 19th Century carriage house was opened up to take advantage of natural light and high ceilings. Walls separating the kitchen, dining, and living rooms were removed to achieve a loft-like feel while the bedroom, walk-in closet, and bathroom are tucked into the back / private side of the 600 SF apartment. Salvaged items give a lot of industrial character while custom cabinets and new hardwood floors offer a clean contrast.
Kate Swan Photography
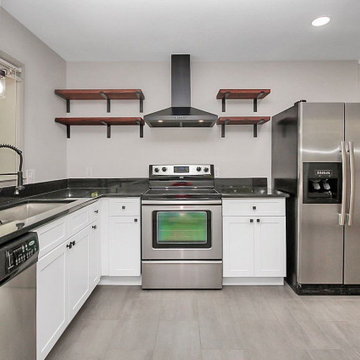
Quick kitchen renovation for a rental home in the Charlotte area. Client wanted all new cabinetry and counters with a minimal, sleek looks perfect for a flexible rental or AirBNB depending on the market.
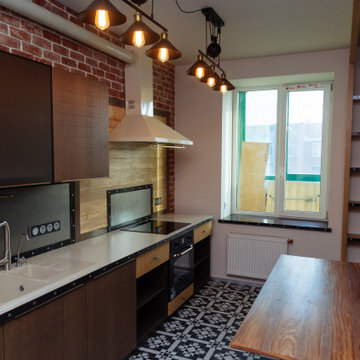
Помещение данной кухни условно разделено на две зоны – рабочую и обеденную. Нельзя не обратить внимание на урбанистический и даже несколько брутальный дизайн кухни в целом. Кирпичная кладка, большие окна, декор из металла, трубы, балки, имитация бетона - все это активно выделяется и подчеркивается нашим кухонным гарнитуром в стиле лофт. Деревянные фасады в сочетании с черным матовым стеклом и кованными элементами подчеркивают общую концепцию интерьера кухни.
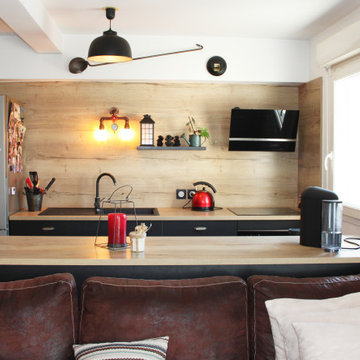
Suite à l'achat de cet appartement de 80 m² ; les clients ont souhaité refaire la cuisine afin de la rendre plus fonctionnelle et apporter une atmosphère chaleureuse et industrielle au séjour.
Les rangements ont été optimisés en créant des placards sous l'îlot central servant également de table à manger.
Coût total du projet : 7000€
Délais entre la conception et la pose : 5 mois
Industrial Kitchen with Ceramic Floors Design Ideas
13
