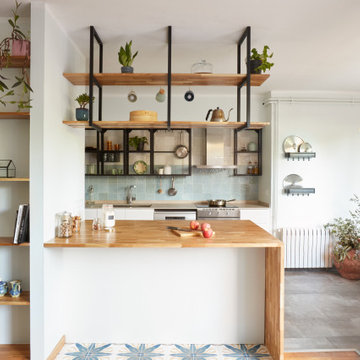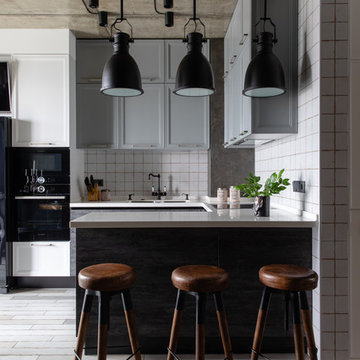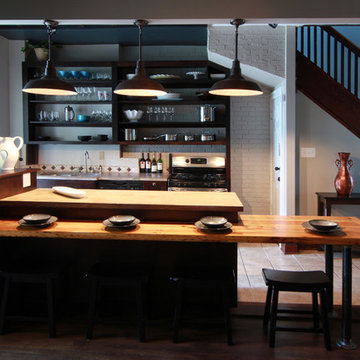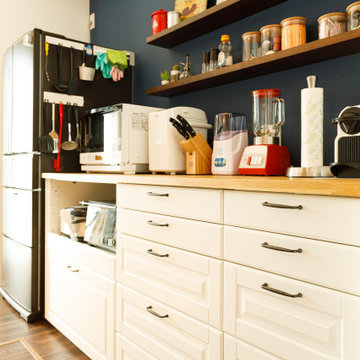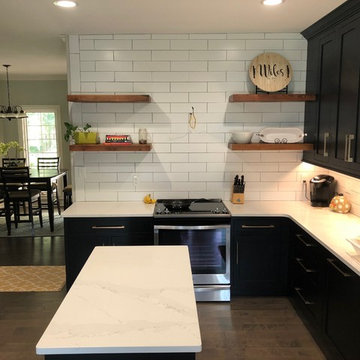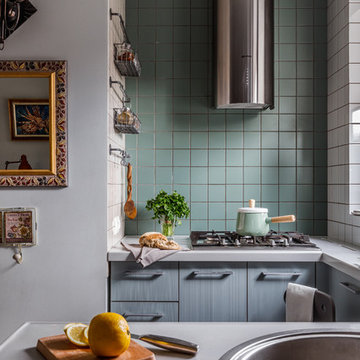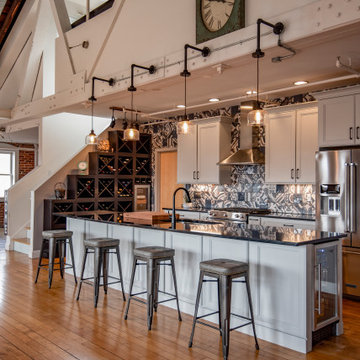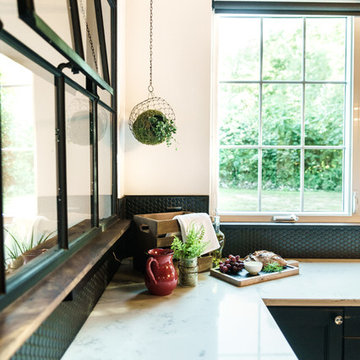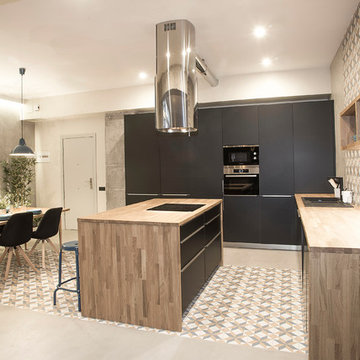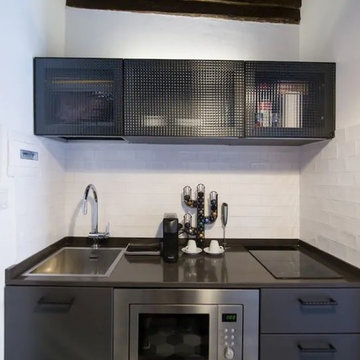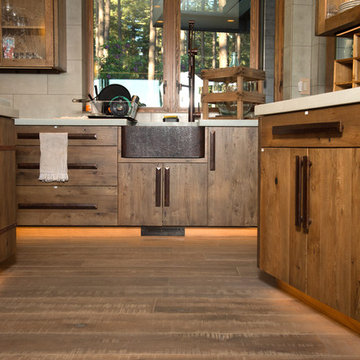Industrial Kitchen with Ceramic Splashback Design Ideas
Refine by:
Budget
Sort by:Popular Today
181 - 200 of 1,609 photos
Item 1 of 3
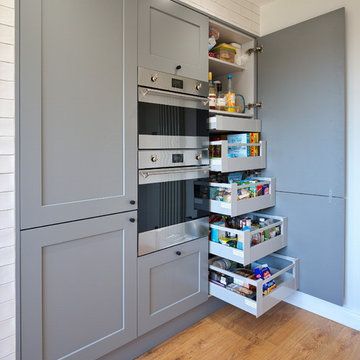
This striking space blends modern, classic and industrial touches to create an eclectic and homely feel.
The cabinets are a mixture of flat and panelled doors in grey tones, whilst the mobile island is in contrasting graphite and oak. There is a lot of flexible storage in the space with a multitude of drawers replacing wall cabinets, and all areas are clearly separated in to zones- including a dedicated space for storing all food, fresh, frozen and ambient.
The home owner was not afraid to take risks, and the overall look is contemporary but timeless with a touch of fun thrown in!
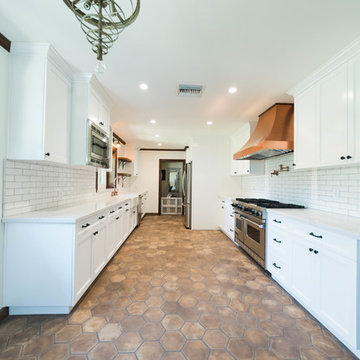
Our clients choose neutral tones, utilitarian copper fixtures, and wood surfaces. The result: an upscale “warehouse look” that combines a true industrial feel with a range of other styles, from earthy to polished. #GFRemodels ⚒
Call us to schedule a free-in-home estimate 877-728-
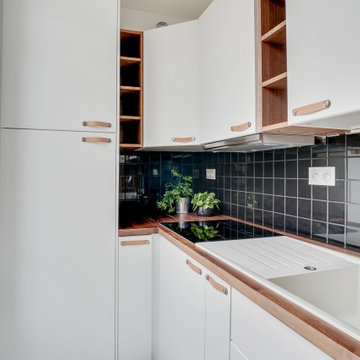
Cette petite cuisine a été entièrement repensée. Pour pouvoir agrandir la salle de bain le choix a été fait de diminuer la surface de la cuisine. Elle reste néanmoins très fonctionnelle car toutes les fonctions d'usage sont présentes mais masquées par les portes de placard (frigo, four micro ondes, hotte, rangements.... )
Elle est séparée du salon par un clairevoie ce qui la lie au reste de l'appartement sans pour autant être complétement ouverte.
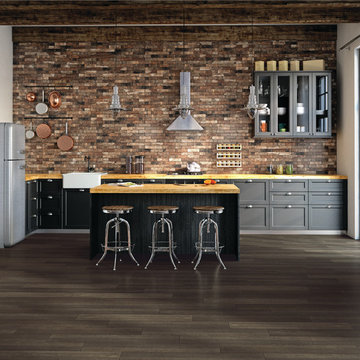
Photo features Urban District BRX, Downtown in 2x8 | Additional colors available: Eastside, Garden, Industrial, Midtown and Warehouse | Additional size available: 4x8
As a wholesale importer and distributor of tile, brick, and stone, we maintain a significant inventory to supply dealers, designers, architects, and tile setters. Although we only sell to the trade, our showroom is open to the public for product selection.
We have five showrooms in the Northwest and are the premier tile distributor for Idaho, Montana, Wyoming, and Eastern Washington. Our corporate branch is located in Boise, Idaho.
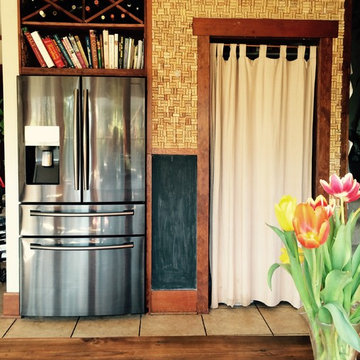
Compact food storage. Refrigerator and pantry are next to each other to facilitate putting away groceries. Large table in eating space is close enough to act as kitchen island and extra counter space.
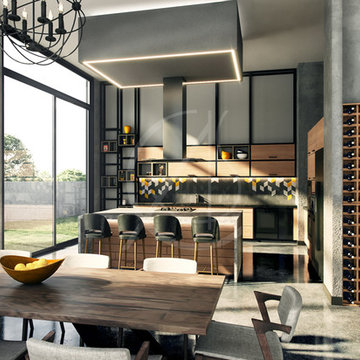
Large windows allow natural daylight to flood the interior space of the open kitchen and dining area, with exposed concrete walls and polished concrete floor that create an industrial feel, raw wood dining table and wine bottle holder along with the mid-century bar stools and dining chairs bring warmth to the interior space.
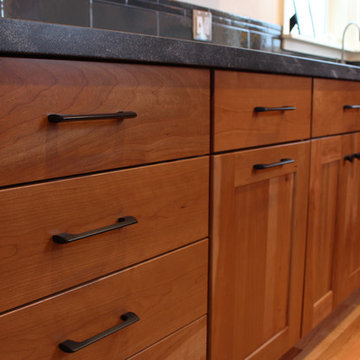
Cherry Cabinets add depth and warmth to the space. A light and dark grain pattern to fall in love with, just like the tall Redwood trees outside.
Photos by Nicolette Jarquin
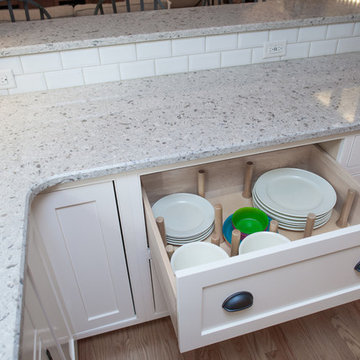
The kitchen in this 1950’s home needed a complete overhaul. It was dark, outdated and inefficient.
The homeowners wanted to give the space a modern feel without losing the 50’s vibe that is consistent throughout the rest of the home.
The homeowner’s needs included:
- Working within a fixed space, though reconfiguring or moving walls was okay
- Incorporating work space for two chefs
- Creating a mudroom
- Maintaining the existing laundry chute
- A concealed trash receptacle
The new kitchen makes use of every inch of space. To maximize counter and cabinet space, we closed in a second exit door and removed a wall between the kitchen and family room. This allowed us to create two L shaped workspaces and an eat-in bar space. A new mudroom entrance was gained by capturing space from an existing closet next to the main exit door.
The industrial lighting fixtures and wrought iron hardware bring a modern touch to this retro space. Inset doors on cabinets and beadboard details replicate details found throughout the rest of this 50’s era house.
Industrial Kitchen with Ceramic Splashback Design Ideas
10
