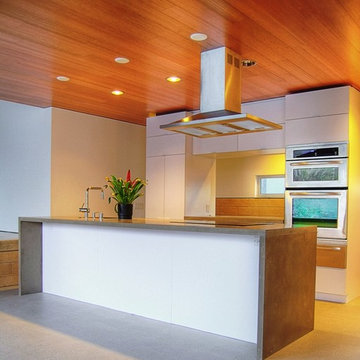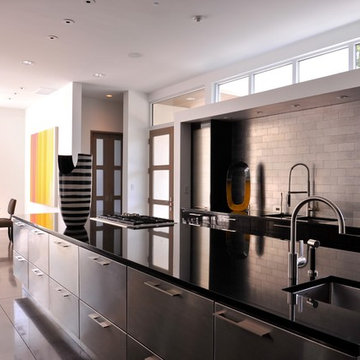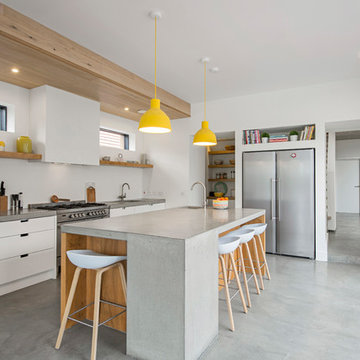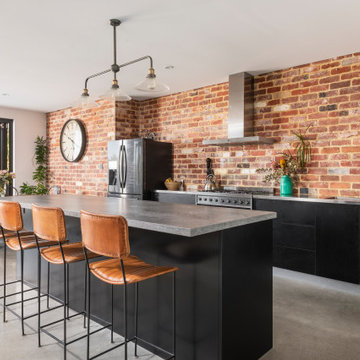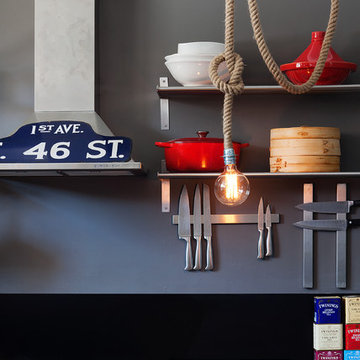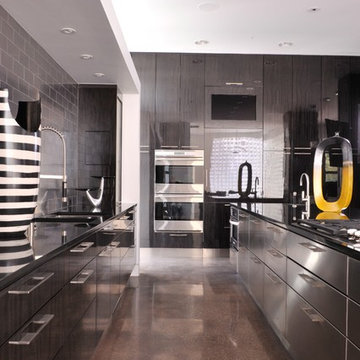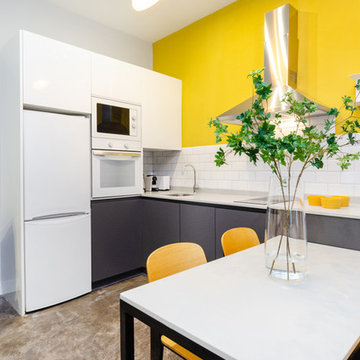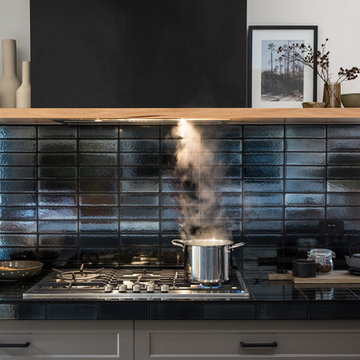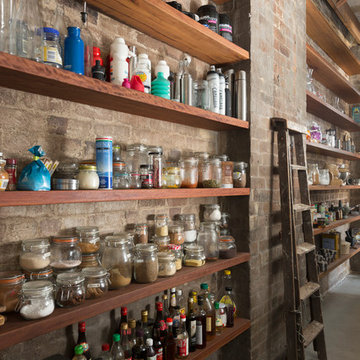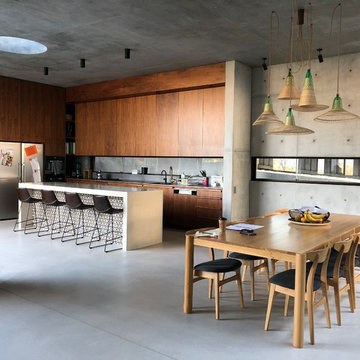Industrial Kitchen with Concrete Floors Design Ideas
Refine by:
Budget
Sort by:Popular Today
121 - 140 of 1,557 photos
Item 1 of 3
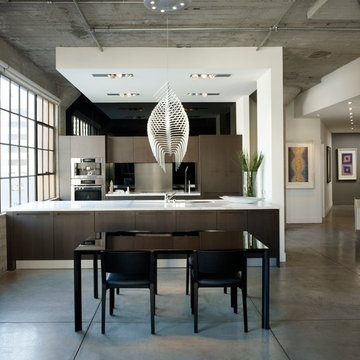
Home is where the heart is, so why not spend more time enjoying it? Photo courtesy of Lutron Electronics

The geometric wallpaper designed by local designer Brian Paquette, was inspired by a traditional Japanese pattern book. The design was reproduced on 11x17 paper and applied to the wall using wheat paste to add texture to the exposed main wall.
Photo Credit: Mark Woods

This is the model unit for modern live-work lofts. The loft features 23 foot high ceilings, a spiral staircase, and an open bedroom mezzanine.
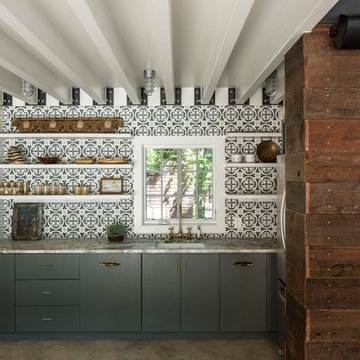
Tobin Smith
Reclaimed Patina Faced Pine, Nueces Wallboard - https://www.woodco.com/products/nueces-wallboard/
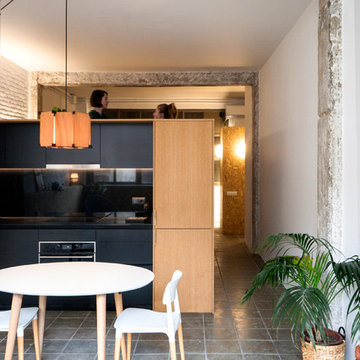
A partir de aquí la intervención se agrupó toda en un mismo gesto. Un gran cofre/mueble que contiene una habitación, la cocina, armarios y la zona de lavandería. La habitación se alza 80cm del suelo, consiguiendo vistas y privacidad al mismo tiempo. El resto se agrupa a su alrededor.
En la imagen se puede observar la zona de la cocina.
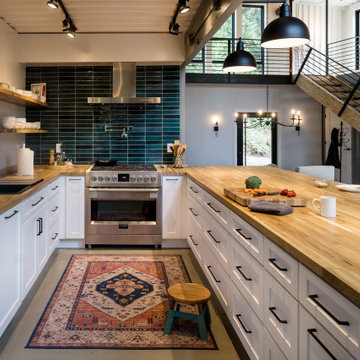
Open floor plan peninsula kitchen in a shipping container home. White lower kitchen cabinets and open shelving to replace upper cabinets.
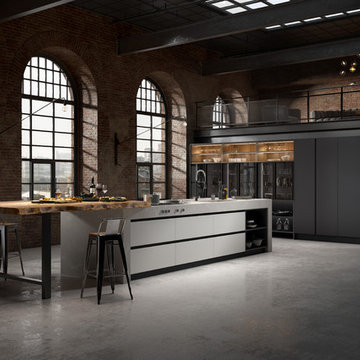
Vast industrial kitchen in a warehouse setting with dark tones and textures. Polished concrete and rustic wrought iron with dark metal frames. CGI 2019, design and production by www.pikcells.com for Springhill Kitchens
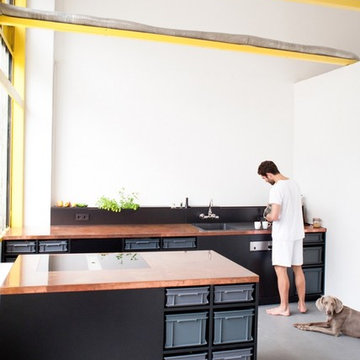
The Berlin Studio Kitchen is an economic concept for a functional kitchen that combines an industrial look with the natural beauty and vividness of untreated copper. Standard container boxes serve perfectly as drawers. That way expensive mechanical drawer runners, lacquered fronts and handles become all unnecessary. The good thing about this of course: the saved money can be invested in a beautiful worktop and quality appliances.
The kitchen body therefore becomes merely a shelve, filled with boxes which are made of recycled plastic material. For going shopping or the barbecue outside, one simply takes a box from the shelve.
The copper worktop opposes the industrial and raw look of the kitchen body. It’s untreated surface is vivid, reacting in various colors to the influences of cooking and cleaning and thereby creating an atmosphere of warmth and natural ageing.
Industrial Kitchen with Concrete Floors Design Ideas
7
