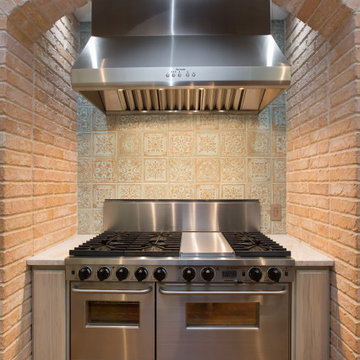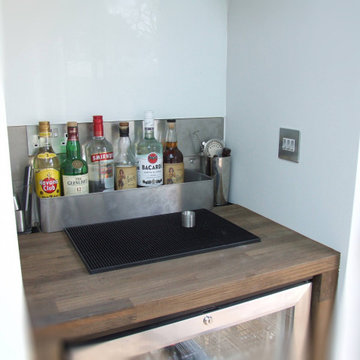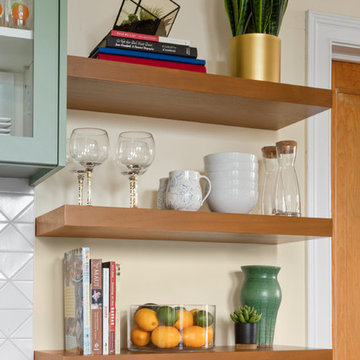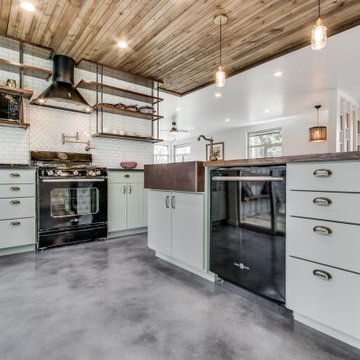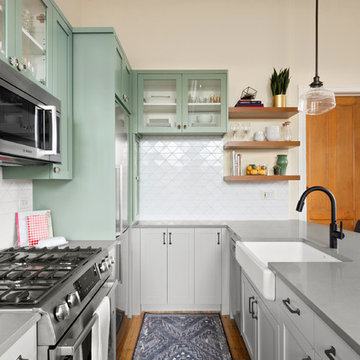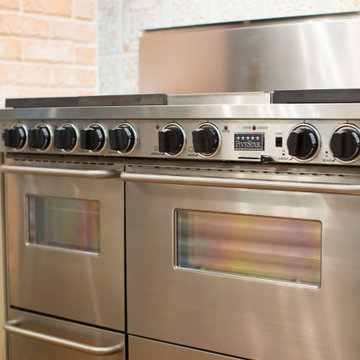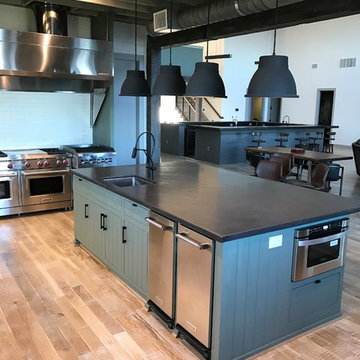Industrial Kitchen with Green Cabinets Design Ideas
Refine by:
Budget
Sort by:Popular Today
201 - 220 of 321 photos
Item 1 of 3
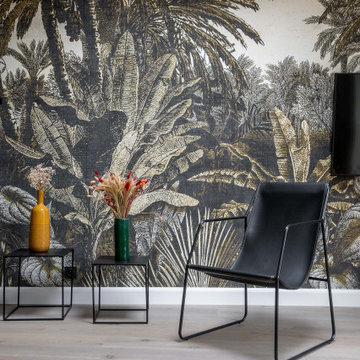
Pour cette rénovation, nos clients ont souhaités faire la pose eux mêmes le sol, ainsi que les murs; en ce qui concerne la cuisine a été posé par nos soins à l'aide de nos poseurs.
Une attention particulière a été portée à la création d'un espace à la fois esthétique et fonctionnel, en harmonie avec le design global. Les murs ont été transformés avec un papier peint panoramique de la marque London Art, ajoutant une touche artistique et captivante à la pièce. De plus, la peinture Little Greene a été utilisée pour ajouter des nuances complémentaires, créant une atmosphère chaleureuse et invitante.
Le sol a été refait avec du parquet de la marque Quickstep, offrant une base solide et élégante pour l'ensemble du séjour. Le parquet en bois apporte une sensation de chaleur et de nature à l'espace, en ajoutant une texture et un contraste subtil avec les murs et les éléments de la cuisine.
La cuisine, de la marque Scavolini, présente un design moderne et élégant. Les tons de kaki et de verres strillées sont utilisés pour créer une ambiance contemporaine et raffinée. Le plan de travail en Dekton, un matériau résistant aux rayures et à la chaleur, offre une surface durable et esthétiquement agréable pour préparer les repas. La plaque Bora, intégrée dans le plan de travail, permet une extraction efficace des fumées et des odeurs de cuisson, offrant ainsi une expérience culinaire agréable. La robinetterie Bradano ajoute une touche de sophistication avec des lignes épurées et des finitions de haute qualité.
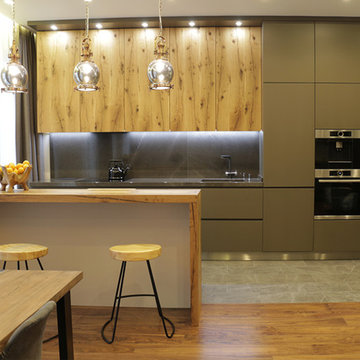
Брутальная, стильная, недорогая кухня. Модель Freya. Но первоначально заказчик вдохновился похожей кухней компании " Aster"
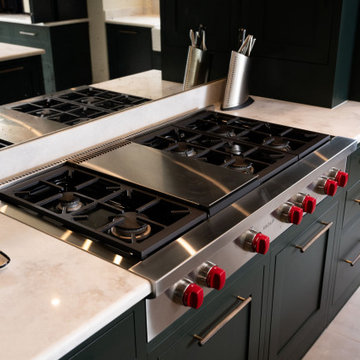
First of all, you are met with striking Crittal doors that open up to the brand-new kitchen. These modern doors connect the rooms and bring an industrial touch to the home.
The kitchen wasn’t just a standalone project, it was a home renovation project where work was undertaken throughout the entire property. Working with Beth Clancy, an interior designer – we took on this amazing opportunity to translate our client’s dreams into reality within a beautiful village known as Chalfont St Giles.
Kitchen vision: to take the best appliances, a rich deep green and brass finish, and combine it with our Classic In-Frame Shaker to create a timeless kitchen design.
With ideas from us, the designer and the client themselves, this collaborative approach resulted in a rich deep green as the main colour for the cabinets and a versatile open-plan space that would suit all needs.
Neptune Constable Green comes from the inspiration of 19th-century paintings. It’s a rich, inky colour that has been created with depth and love. This inky green takes on a dynamic character that further enhances the oak internals and the polished Heartly Grey quartz worktop found around the kitchen.
Centering the kitchen around a larger-than-life island, this central showpiece has been expertly crafted to provide a social spot for family gatherings and entertainment.
The focal point has to go to the Wolf 1216mm Sealed Burner Range Top with 6 Burners and Griddle and glass mirrored splashback. Many professional chefs choose gas cooking, simply because of the control. Wolf takes that control up a notch with this particular model, which includes six innovative burners, each dual-stacked with both upper and lower-tier flames.
Other top-line cooking features include built-in appliances from Siemens that seamlessly integrate with the cabinetry and a Liebherr fridge freezer. A Westin Prime extractor was also added to the design and sits under a bespoke mantle that has been completed with a white-washed oak shelf. Something a little different and something we absolutely love!
Adding to the shaker kitchen’s heritage, a Shaws sink completes the sink area. This iconic handcrafted fireclay sink is strategically placed beneath one of the beautiful windows. It not only enhances the kitchen’s charm but also provides practicality, complemented by a Quooker Classic Fusion in patinated brass and a Yardley bespoke rinse in patina brass.
Beyond the endless storage solutions, is a bespoke bi-fold breakfast station, complete with white-washed oak shelves and a beautiful feature that can be bought into family life in the mornings.
Enhance the centrepiece of your home beyond expectations, redefining the concept and functionality of utility spaces. This isn’t just a utility though, it opens up to more possibilities. An English charm that is made with simplicity and balance.
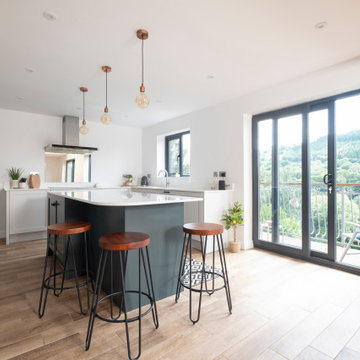
Knocking through between the dining room and kitchen opened up the space and made the most of the fabulous views over the countryside beyond. The classic Shaker kitchen has an industrial edge to it, with burnished copper lighting picking up the warm tones of the stools,
and bronze handles adding a graphic edge.
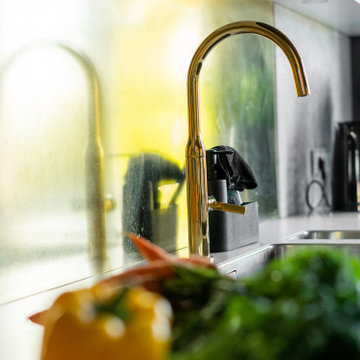
Messing ist nichts für Putzteufel. Die Inspiration hatte die Bauherrin natürlich von Instagram und die Materialeigenschaften waren bekannt und sogar erwünscht. "Das paßt zu unserem alten Haus!"
(Tatsächlich sieht es auf dem Foto nicht so gut aus wie in Wirklichkeit. Der warme Schimmer durchbricht das viele Schwarz.)
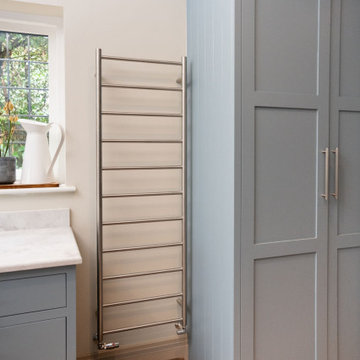
First of all, you are met with striking Crittal doors that open up to the brand-new kitchen. These modern doors connect the rooms and bring an industrial touch to the home.
The kitchen wasn’t just a standalone project, it was a home renovation project where work was undertaken throughout the entire property. Working with Beth Clancy, an interior designer – we took on this amazing opportunity to translate our client’s dreams into reality within a beautiful village known as Chalfont St Giles.
Kitchen vision: to take the best appliances, a rich deep green and brass finish, and combine it with our Classic In-Frame Shaker to create a timeless kitchen design.
With ideas from us, the designer and the client themselves, this collaborative approach resulted in a rich deep green as the main colour for the cabinets and a versatile open-plan space that would suit all needs.
Neptune Constable Green comes from the inspiration of 19th-century paintings. It’s a rich, inky colour that has been created with depth and love. This inky green takes on a dynamic character that further enhances the oak internals and the polished Heartly Grey quartz worktop found around the kitchen.
Centering the kitchen around a larger-than-life island, this central showpiece has been expertly crafted to provide a social spot for family gatherings and entertainment.
The focal point has to go to the Wolf 1216mm Sealed Burner Range Top with 6 Burners and Griddle and glass mirrored splashback. Many professional chefs choose gas cooking, simply because of the control. Wolf takes that control up a notch with this particular model, which includes six innovative burners, each dual-stacked with both upper and lower-tier flames.
Other top-line cooking features include built-in appliances from Siemens that seamlessly integrate with the cabinetry and a Liebherr fridge freezer. A Westin Prime extractor was also added to the design and sits under a bespoke mantle that has been completed with a white-washed oak shelf. Something a little different and something we absolutely love!
Adding to the shaker kitchen’s heritage, a Shaws sink completes the sink area. This iconic handcrafted fireclay sink is strategically placed beneath one of the beautiful windows. It not only enhances the kitchen’s charm but also provides practicality, complemented by a Quooker Classic Fusion in patinated brass and a Yardley bespoke rinse in patina brass.
Beyond the endless storage solutions, is a bespoke bi-fold breakfast station, complete with white-washed oak shelves and a beautiful feature that can be bought into family life in the mornings.
Enhance the centrepiece of your home beyond expectations, redefining the concept and functionality of utility spaces. This isn’t just a utility though, it opens up to more possibilities. An English charm that is made with simplicity and balance.
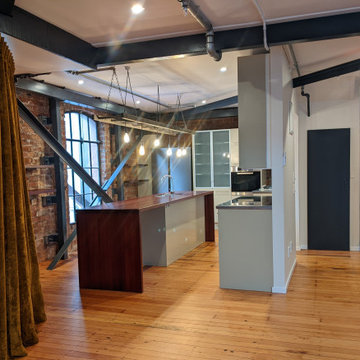
Semi integrated kitchen dining. Luxury curtains screen off open deck.
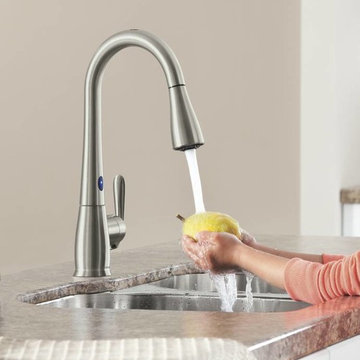
Inspired by soft curves and crisp edges found in nature to give it a transitional style that accents a wide variety of today's décors. Gracious and uncomplicated style features give the Haysfield collection an ageless yet fashion-forward presence. Tailored yet relaxed, the Haysfield collection is an exercise in design balance. This lustrous collection works seamlessly with today's lifestyles by MOEN - Available at Broedell Plumbing Supply
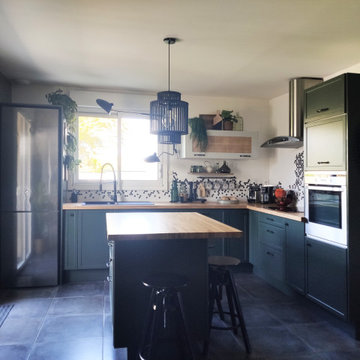
Relooking d'une cuisine
Une ambiance naturelle, un détail graphique
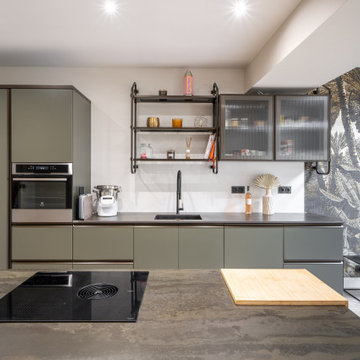
Pour cette rénovation, nos clients ont souhaités faire la pose eux mêmes le sol, ainsi que les murs; en ce qui concerne la cuisine a été posé par nos soins à l'aide de nos poseurs.
Une attention particulière a été portée à la création d'un espace à la fois esthétique et fonctionnel, en harmonie avec le design global. Les murs ont été transformés avec un papier peint panoramique de la marque London Art, ajoutant une touche artistique et captivante à la pièce. De plus, la peinture Little Greene a été utilisée pour ajouter des nuances complémentaires, créant une atmosphère chaleureuse et invitante.
Le sol a été refait avec du parquet de la marque Quickstep, offrant une base solide et élégante pour l'ensemble du séjour. Le parquet en bois apporte une sensation de chaleur et de nature à l'espace, en ajoutant une texture et un contraste subtil avec les murs et les éléments de la cuisine.
La cuisine, de la marque Scavolini, présente un design moderne et élégant. Les tons de kaki et de verres strillées sont utilisés pour créer une ambiance contemporaine et raffinée. Le plan de travail en Dekton, un matériau résistant aux rayures et à la chaleur, offre une surface durable et esthétiquement agréable pour préparer les repas. La plaque Bora, intégrée dans le plan de travail, permet une extraction efficace des fumées et des odeurs de cuisson, offrant ainsi une expérience culinaire agréable. La robinetterie Bradano ajoute une touche de sophistication avec des lignes épurées et des finitions de haute qualité.

View of an L-shaped kitchen with a central island in a side return extension in a Victoria house which has a sloping glazed roof. The shaker style cabinets with beaded frames are painted in Little Greene Obsidian Green. The handles a brass d-bar style. The worktop on the perimeter units is Iroko wood and the island worktop is honed, pencil veined Carrara marble. A single bowel sink sits in the island with a polished brass tap with a rinse spout. Vintage Holophane pendant lights sit above the island. An open book shelf forms part of a breakfast bar on the dining area side of the island. The black painted sash windows are surrounded by non-bevelled white metro tiles with a dark grey grout. A Wolf gas hob sits above double Neff ovens with a black, Falcon extractor hood over the hob. The flooring is hexagon shaped, cement encaustic tiles in the kitchen area with exposed, original wood floorboards in the rest of the room. Black Anglepoise wall lights give directional lighting over the worktop.
Charlie O'Beirne - Lukonic Photography
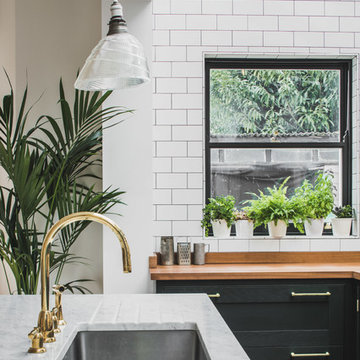
View of the corner of an L-shaped kitchen with a central island. The shaker style cabinets with beaded frames are painted in Little Greene Obsidian Green. The handles a brass d-bar style. The worktop on the perimter units is Iroko wood and the island worktop is honed, pencil veined Carrara marble. The black painted sash windows are surrounded by non-bevelled white metro tiles with a dark grey grout. The flooring is hexagon shaped, cement encaustic tiles. A lush large palm plant adds foliage.
Charlie O'Beirne - Lukonic Photography
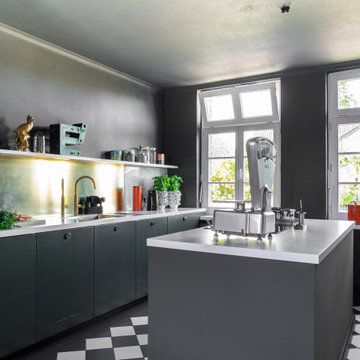
Messing ist nichts für Putzteufel. Die Inspiration hatte die Bauherrin natürlich von Instagram und die Materialeigenschaften waren bekannt und sogar erwünscht. "Das paßt zu unserem alten Haus!"
(Tatsächlich sieht es auf dem Foto nicht so gut aus wie in Wirklichkeit. Der warme Schimmer durchbricht das viele Schwarz.)
Industrial Kitchen with Green Cabinets Design Ideas
11
