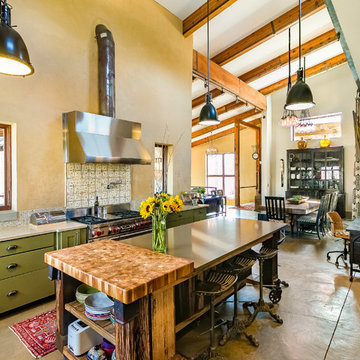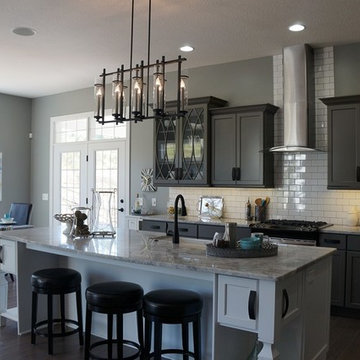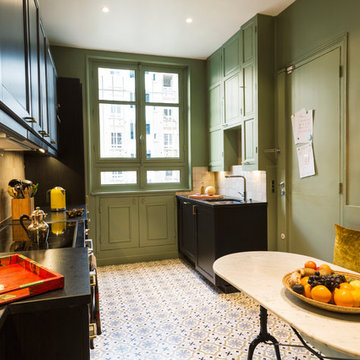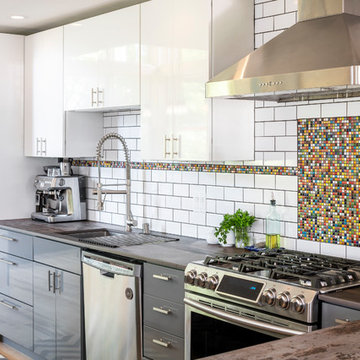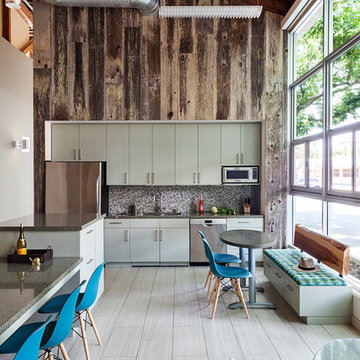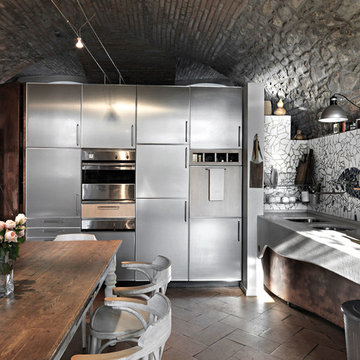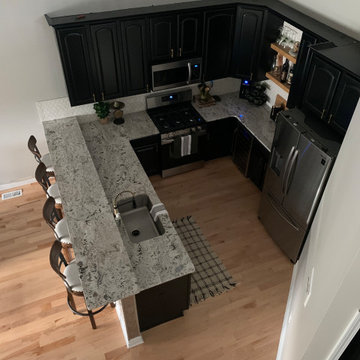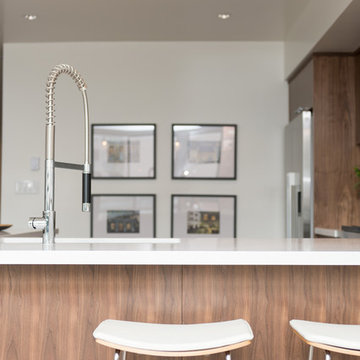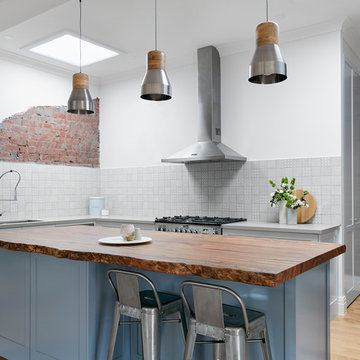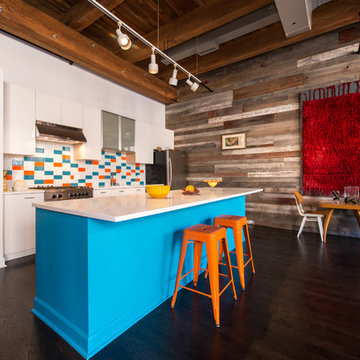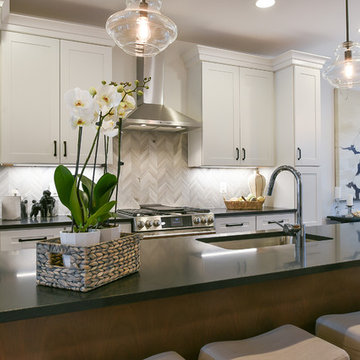Industrial Kitchen with Mosaic Tile Splashback Design Ideas
Refine by:
Budget
Sort by:Popular Today
41 - 60 of 175 photos
Item 1 of 3
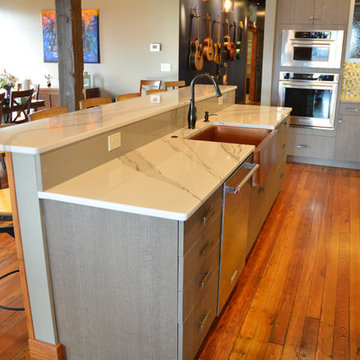
Originally a two-story piano bar, this space was carefully converted by its new owner into an amazing urban loft. The industrial style kitchen design sits at the center of the space, as part of an open plan kitchen/dining/living area. Our designer, Julie Johnson, worked with the owner to create a comfortable living area paired with edgy industrial features, such as the exposed brick, wood beams, and ducting. Personal touches give the room its unique personality, including an original bar refrigerator and guitar collection hanging in the hallway. The revitalized kitchen incorporated a 36" wide gas cooktop, along with a Native Trails copper farmhouse sink. Flat panel Bellmont Cabinetry kitchen cabinets naturally complement the exposed brick, and pair beautifully with the MSI glass mosaic backsplash, MSI perimeter countertop, and Cambria island countertop. Every detail enhances this kitchen design, including the seeded glass cabinet doors, and undercabinet and undercounter lighting.
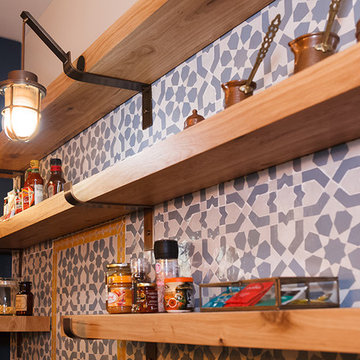
Interior design: Shimrit Kaufman & Dikla Rozental (SK Designers)
Photography: Avishai Fiklestein
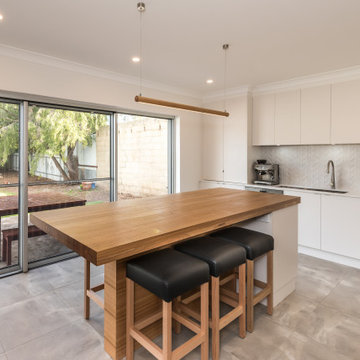
This character villa required a modern kitchen, bathroom and laundry. Concrete floor tiles teamed up with chunky timber and textured whites to provide a memorable, industrial style.
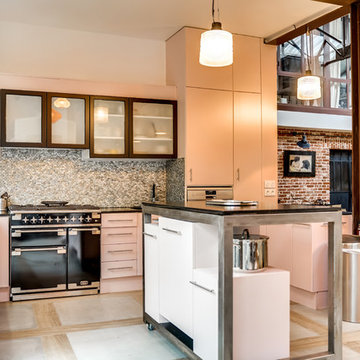
Vue sur la cuisine depuis la salle à manger.
L'îlot central est sur roulette afin de l'adapter à toutes les situations. Il sert aussi de bar, notamment pour petit-déjeuner face au jardin.
Les portes de cuisine ont été confectionnées sur mesures avec certaines en verre sablé et d'autres peintes en rose tendre.
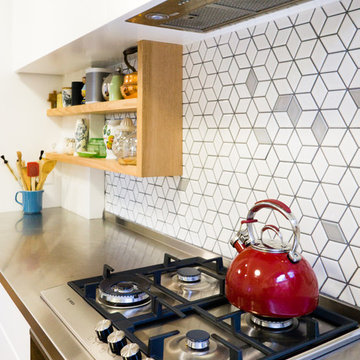
Small space? No worries. Meet inner city living by Vista Kitchens.
This favourite Vista Kitchen is a perfect example of how even the smallest of spaces can become a breathable, open kitchen. Complete with natural white polyurethane doors and a stainless steel bench top, these tidy finishes give the kitchen a fresh, voluminous feel. The addition of the mosaic splash back ties in a sense of elegancy with its art deco geometric design.
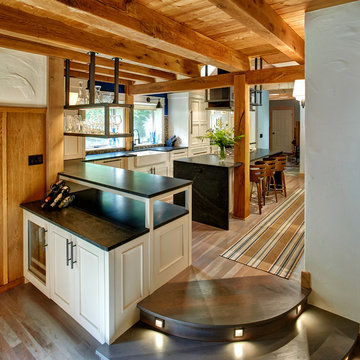
Eclectic industrial craftsman- glazed gray cherry floors, white flat panel cabinetry- remodel- Formerly Cherry cabinetry, Terricota floors and pumpkin colored Adobe walls
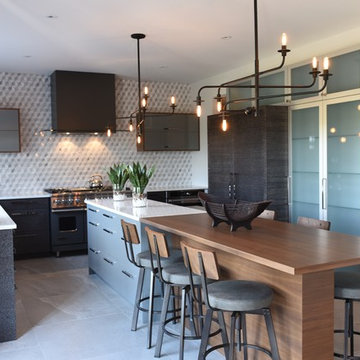
Atelier Collection 8 Light pendant by Sonneman
Lighting Supplied by Living Lighting Ottawa
Photo courtesy of the CHEO Foundation
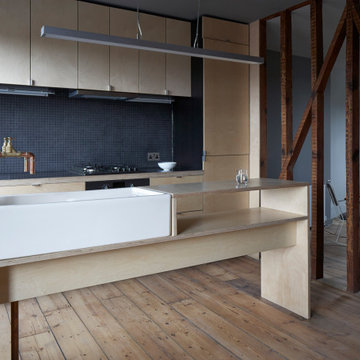
493-495 Hackney Road, formally the site of the oldest ironmongers in London trading since 1797, has undergone a two-part refurbishment and extension to accommodate a mixed-use commercial and residential development. Architect: Jonathan Tuckey Design. Photography: James Brittain
Industrial Kitchen with Mosaic Tile Splashback Design Ideas
3
