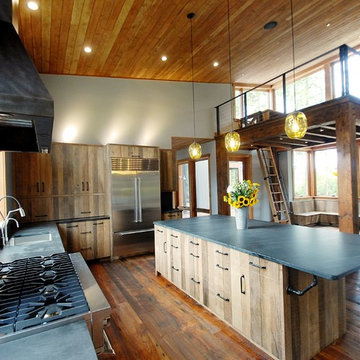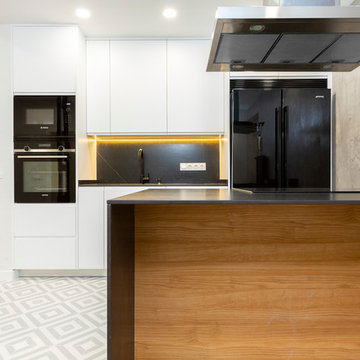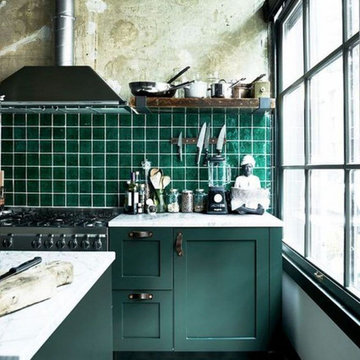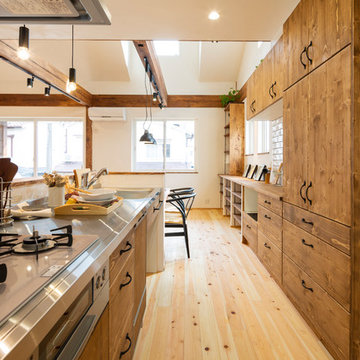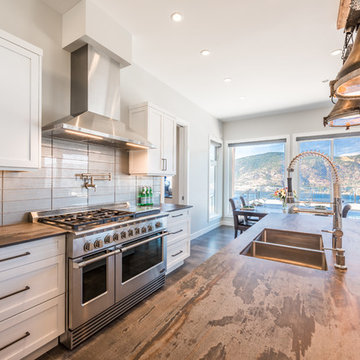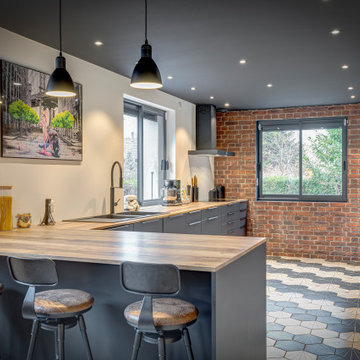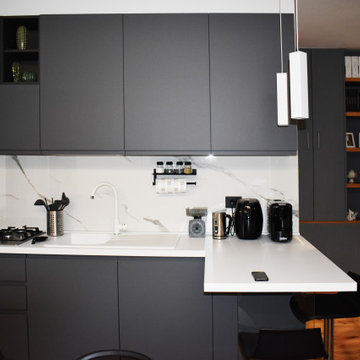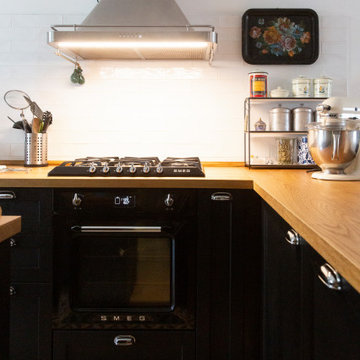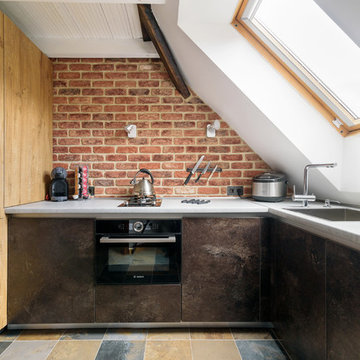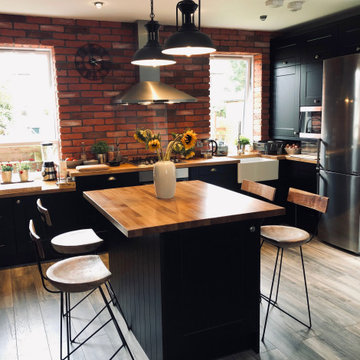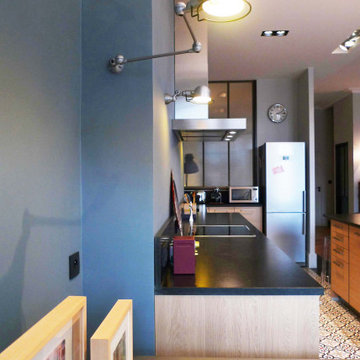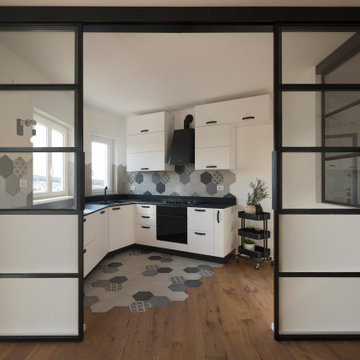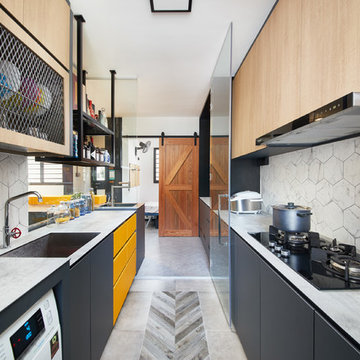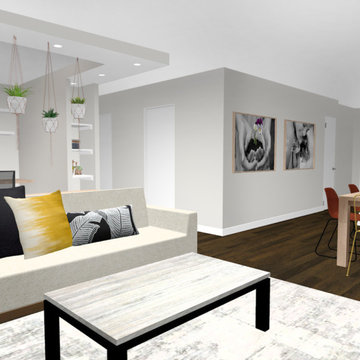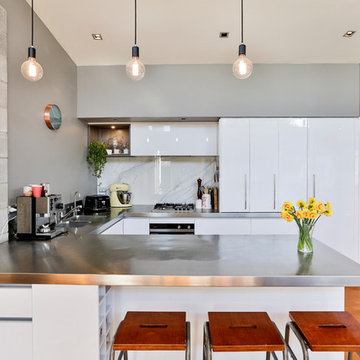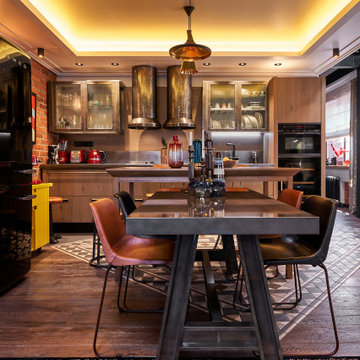Industrial Kitchen with Multi-Coloured Floor Design Ideas
Refine by:
Budget
Sort by:Popular Today
41 - 60 of 335 photos
Item 1 of 3
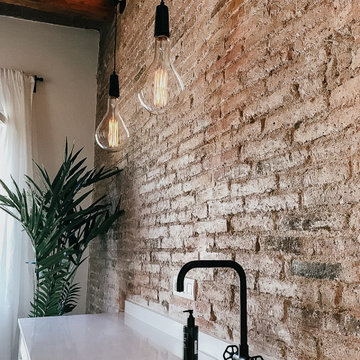
► Reforma Integral de Vivienda en Barrio de Gracia.
✓ Apeos y Refuerzos estructurales.
✓ Recuperación de "Voltas Catalanas".
✓ Fabricación de muebles de cocina a medida.
✓ Decapado de vigas de madera.
✓ Recuperación de pared de Ladrillo Visto.
✓ Restauración de pavimento hidráulico.
✓ Acondicionamiento de aire por conductos ocultos.
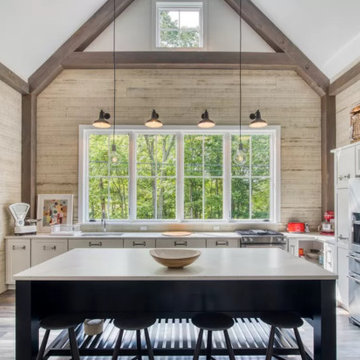
Our roots actually lay in custom cabinet making. That's probably why we always jump at the opportunity to help local custom cabinet shops ease their production times. This job was one of them. J. Murphy brought us in for cabinetry that would compliment the custom island they built for this #noyack home. Whether it's a time or a budget restraint, we are here to help all our local cabinet makers achieve the vision their homeowner's are dreaming of.

I built this on my property for my aging father who has some health issues. Handicap accessibility was a factor in design. His dream has always been to try retire to a cabin in the woods. This is what he got.
It is a 1 bedroom, 1 bath with a great room. It is 600 sqft of AC space. The footprint is 40' x 26' overall.
The site was the former home of our pig pen. I only had to take 1 tree to make this work and I planted 3 in its place. The axis is set from root ball to root ball. The rear center is aligned with mean sunset and is visible across a wetland.
The goal was to make the home feel like it was floating in the palms. The geometry had to simple and I didn't want it feeling heavy on the land so I cantilevered the structure beyond exposed foundation walls. My barn is nearby and it features old 1950's "S" corrugated metal panel walls. I used the same panel profile for my siding. I ran it vertical to match the barn, but also to balance the length of the structure and stretch the high point into the canopy, visually. The wood is all Southern Yellow Pine. This material came from clearing at the Babcock Ranch Development site. I ran it through the structure, end to end and horizontally, to create a seamless feel and to stretch the space. It worked. It feels MUCH bigger than it is.
I milled the material to specific sizes in specific areas to create precise alignments. Floor starters align with base. Wall tops adjoin ceiling starters to create the illusion of a seamless board. All light fixtures, HVAC supports, cabinets, switches, outlets, are set specifically to wood joints. The front and rear porch wood has three different milling profiles so the hypotenuse on the ceilings, align with the walls, and yield an aligned deck board below. Yes, I over did it. It is spectacular in its detailing. That's the benefit of small spaces.
Concrete counters and IKEA cabinets round out the conversation.
For those who cannot live tiny, I offer the Tiny-ish House.
Photos by Ryan Gamma
Staging by iStage Homes
Design Assistance Jimmy Thornton
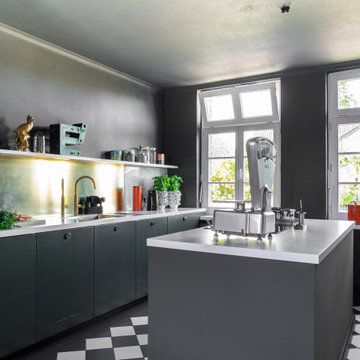
Messing ist nichts für Putzteufel. Die Inspiration hatte die Bauherrin natürlich von Instagram und die Materialeigenschaften waren bekannt und sogar erwünscht. "Das paßt zu unserem alten Haus!"
(Tatsächlich sieht es auf dem Foto nicht so gut aus wie in Wirklichkeit. Der warme Schimmer durchbricht das viele Schwarz.)
Industrial Kitchen with Multi-Coloured Floor Design Ideas
3
