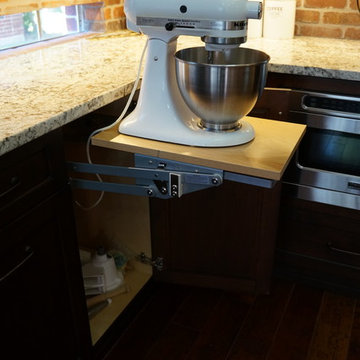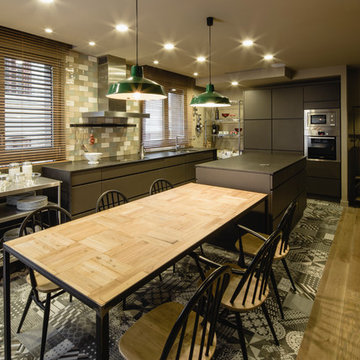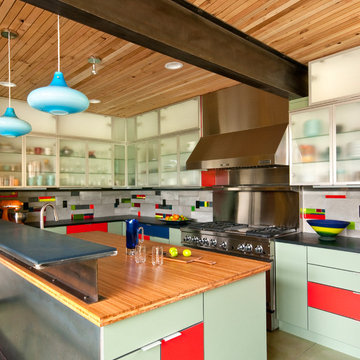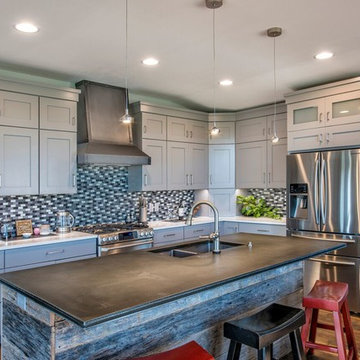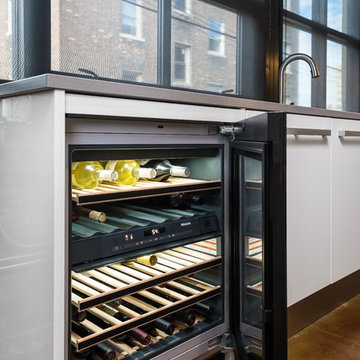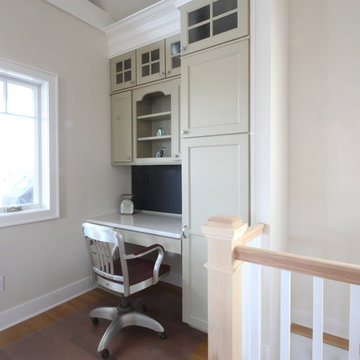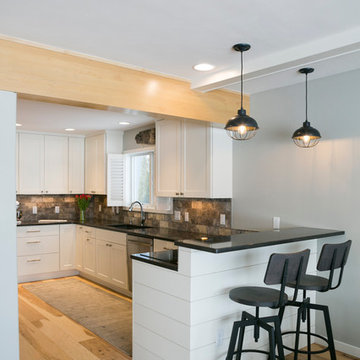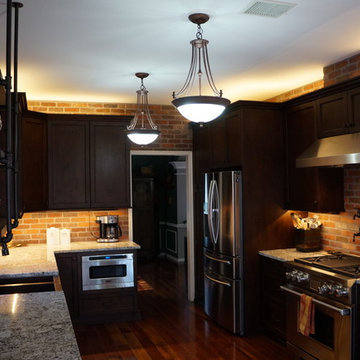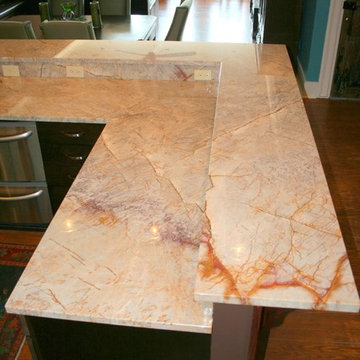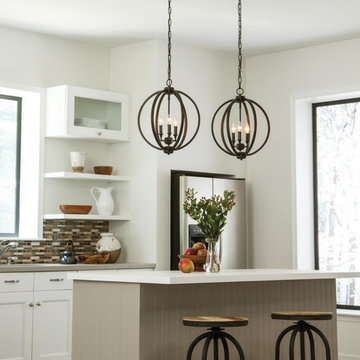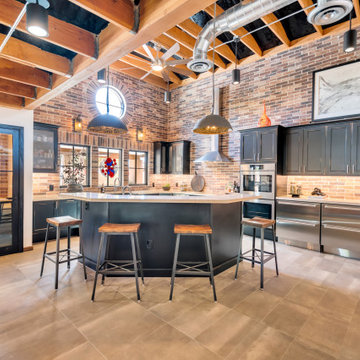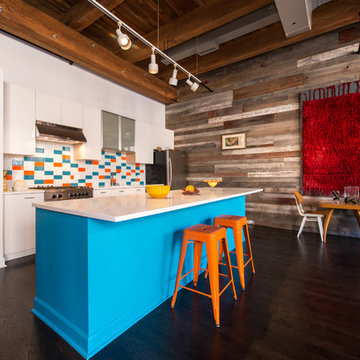Industrial Kitchen with Multi-Coloured Splashback Design Ideas
Refine by:
Budget
Sort by:Popular Today
161 - 180 of 701 photos
Item 1 of 3
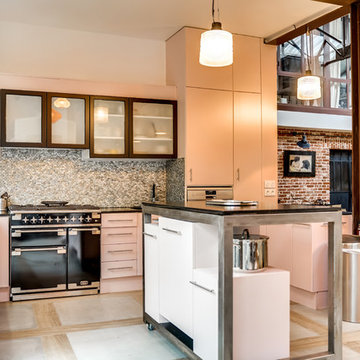
Vue sur la cuisine depuis la salle à manger.
L'îlot central est sur roulette afin de l'adapter à toutes les situations. Il sert aussi de bar, notamment pour petit-déjeuner face au jardin.
Les portes de cuisine ont été confectionnées sur mesures avec certaines en verre sablé et d'autres peintes en rose tendre.
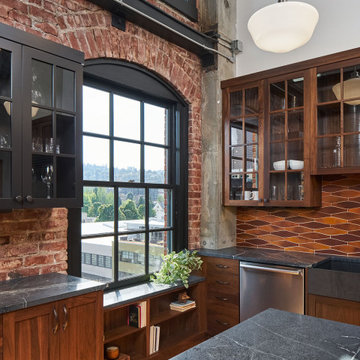
The "Dream of the '90s" was alive in this industrial loft condo before Neil Kelly Portland Design Consultant Erika Altenhofen got her hands on it. The 1910 brick and timber building was converted to condominiums in 1996. No new roof penetrations could be made, so we were tasked with creating a new kitchen in the existing footprint. Erika's design and material selections embrace and enhance the historic architecture, bringing in a warmth that is rare in industrial spaces like these. Among her favorite elements are the beautiful black soapstone counter tops, the RH medieval chandelier, concrete apron-front sink, and Pratt & Larson tile backsplash
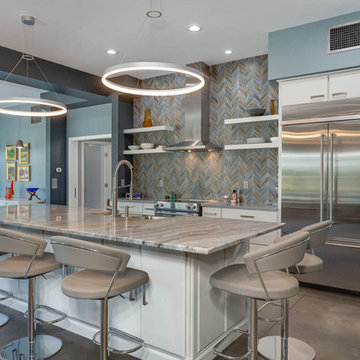
Industrial-style open concept kitchen/living/dining area with large island that seats 6 people.
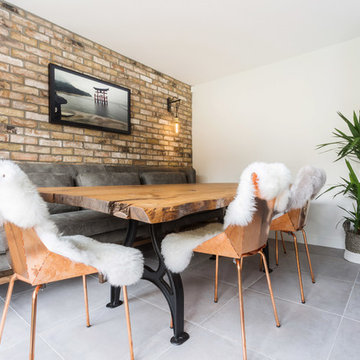
Something a little different to our usual style, we injected a little glamour into our handmade Decolane kitchen in Upminster, Essex. When the homeowners purchased this property, the kitchen was the first room they wanted to rip out and renovate, but uncertainty about which style to go for held them back, and it was actually the final room in the home to be completed! As the old saying goes, "The best things in life are worth waiting for..." Our Design Team at Burlanes Chelmsford worked closely with Mr & Mrs Kipping throughout the design process, to ensure that all of their ideas were discussed and considered, and that the most suitable kitchen layout and style was designed and created by us, for the family to love and use for years to come.
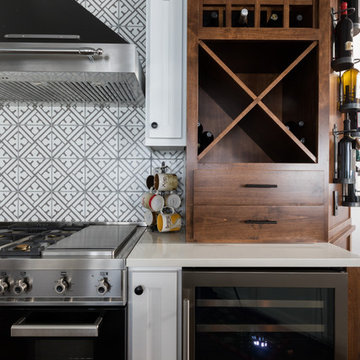
The industrial yet light and open feel of the space was accented with playful mosaic tile and end capped with a custom display for their wine collection.
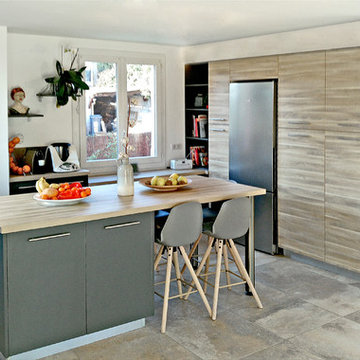
Cette grande cuisine ouverte se décline en bicolore avec des façades mates anthracite pour les meubles bas et un très élégant décor bois pour les colonnes.
Des niches, aussi esthétiques que pratiques terminent le mur de colonnes.
Parfaitement intégrée à la pièce à vivre, la cuisine est belle, agréable à vivre et très fonctionnelle, le tout dans un style néo industriel très tendance.
Coloris à découvrir au showroom, n'hésitez pas à venir nous rencontrer.
VS Agencement
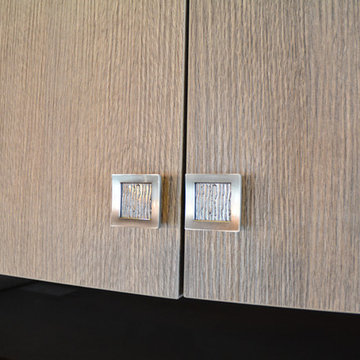
Originally a two-story piano bar, this space was carefully converted by its new owner into an amazing urban loft. The industrial style kitchen design sits at the center of the space, as part of an open plan kitchen/dining/living area. Our designer, Julie Johnson, worked with the owner to create a comfortable living area paired with edgy industrial features, such as the exposed brick, wood beams, and ducting. Personal touches give the room its unique personality, including an original bar refrigerator and guitar collection hanging in the hallway. The revitalized kitchen incorporated a 36" wide gas cooktop, along with a Native Trails copper farmhouse sink. Flat panel Bellmont Cabinetry kitchen cabinets naturally complement the exposed brick, and pair beautifully with the MSI glass mosaic backsplash, MSI perimeter countertop, and Cambria island countertop. Every detail enhances this kitchen design, including the seeded glass cabinet doors, and undercabinet and undercounter lighting.
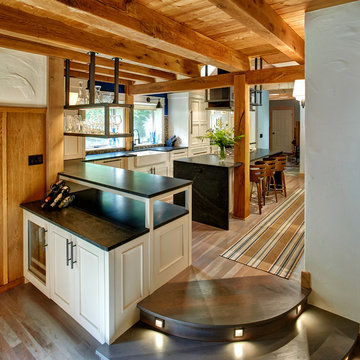
Eclectic industrial craftsman- glazed gray cherry floors, white flat panel cabinetry- remodel- Formerly Cherry cabinetry, Terricota floors and pumpkin colored Adobe walls
Industrial Kitchen with Multi-Coloured Splashback Design Ideas
9
