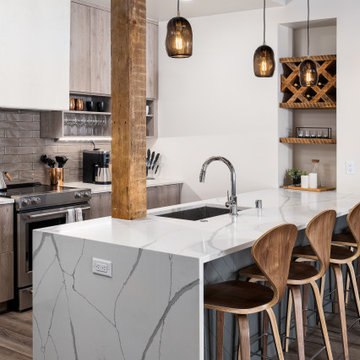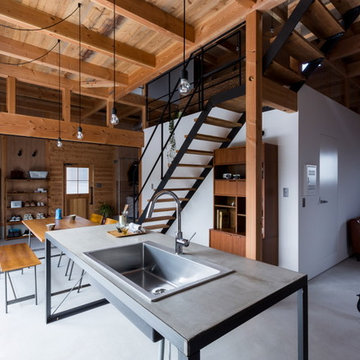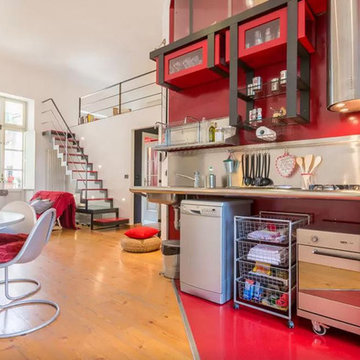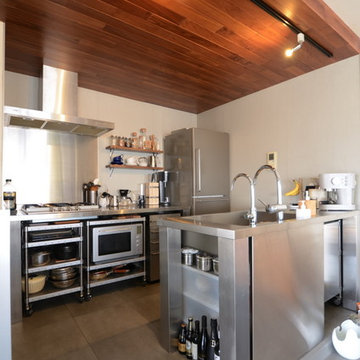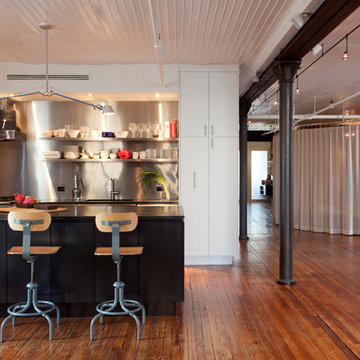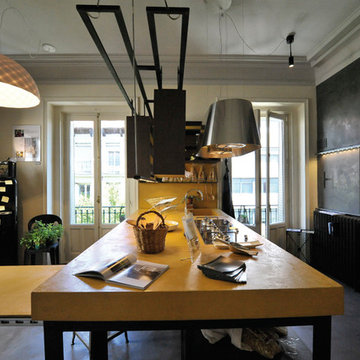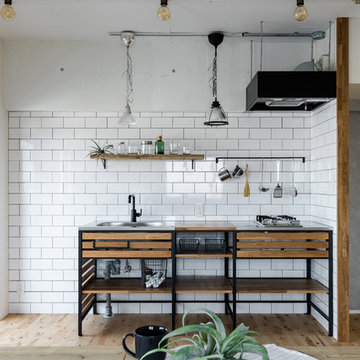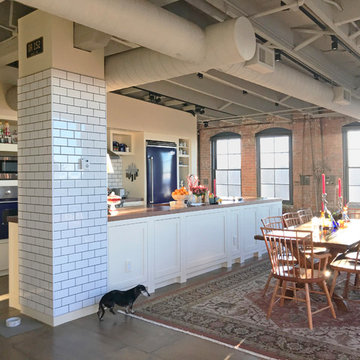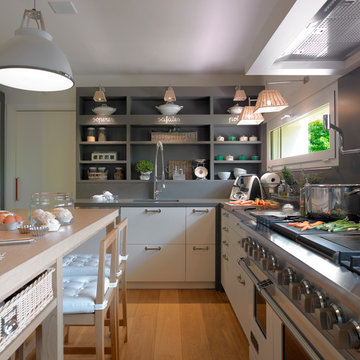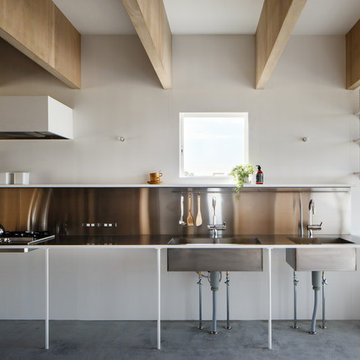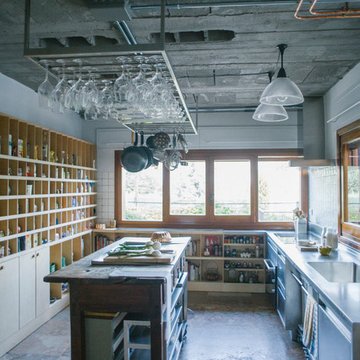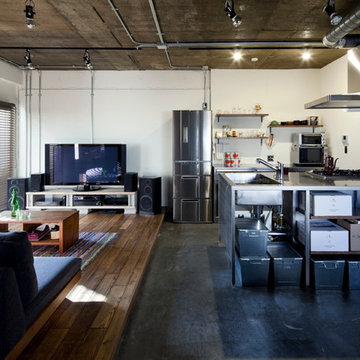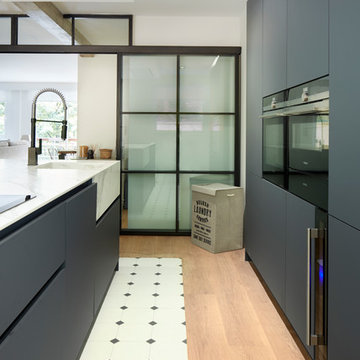Industrial Kitchen with Open Cabinets Design Ideas
Refine by:
Budget
Sort by:Popular Today
121 - 140 of 409 photos
Item 1 of 3
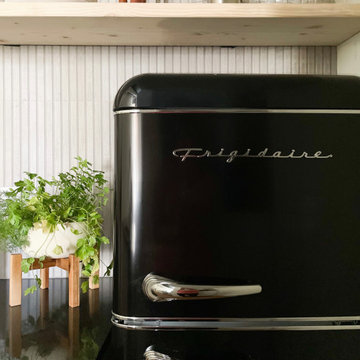
Built in 1896, the original site of the Baldwin Piano warehouse was transformed into several turn-of-the-century residential spaces in the heart of Downtown Denver. The building is the last remaining structure in Downtown Denver with a cast-iron facade. HouseHome was invited to take on a poorly designed loft and transform it into a luxury Airbnb rental. Since this building has such a dense history, it was our mission to bring the focus back onto the unique features, such as the original brick, large windows, and unique architecture.
Our client wanted the space to be transformed into a luxury, unique Airbnb for world travelers and tourists hoping to experience the history and art of the Denver scene. We went with a modern, clean-lined design with warm brick, moody black tones, and pops of green and white, all tied together with metal accents. The high-contrast black ceiling is the wow factor in this design, pushing the envelope to create a completely unique space. Other added elements in this loft are the modern, high-gloss kitchen cabinetry, the concrete tile backsplash, and the unique multi-use space in the Living Room. Truly a dream rental that perfectly encapsulates the trendy, historical personality of the Denver area.
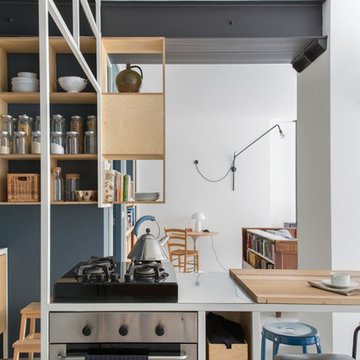
Photography: @angelitabonetti / @monadvisual
Styling: @alessandrachiarelli
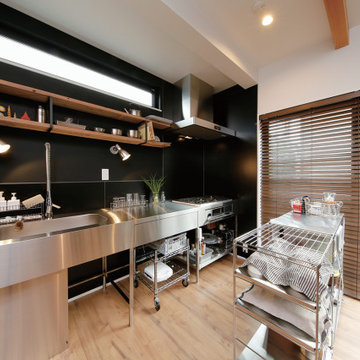
Nさまが持ち込んだこだわりのステンレスキッチン。ブラックのアクセントウォールとのコントラストが映えて、引き締まった印象を与えるインダストリアルな仕上がりです。木製の造作棚はNさまの手づくりです。
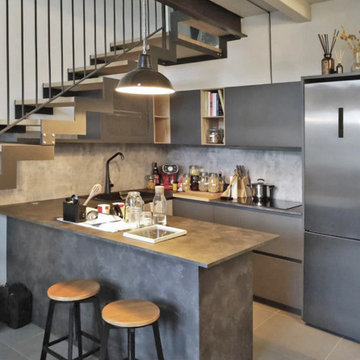
Loft di un giovane uomo, dai gusti decisi, ama lo stile industrial. La designer gli ha realizzato una penisola con fuochi ed acqua dislocati in posizione strategica. L'esperienza della designer sulle cucine professionali è dato da interventi per chef con stelle michelin per i quali ha realizzato cucine e sale per gli ospiti.
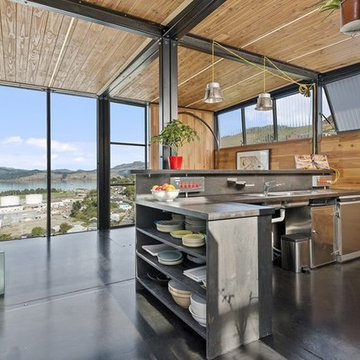
This new build project was always going to be a challenge with the steep hill site and difficult access. However the results are superb - this unique property is 100% custom designed and situated to capture the sun and unobstructed harbour views, this home is a testament to exceptional design and a love of Lyttelton. This home featured in the coffee table book 'Rebuilt' and Your Home and Garden.
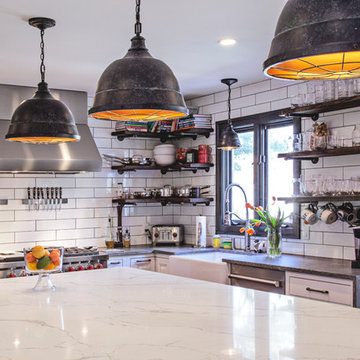
The kitchen backsplash was done in NEMO’s 4×16 Metro White Gloss Subway Tile with a dark grout to match the kitchen trim and to not interfere with the other textures in the kitchen. Metro Wall Tile is NEMO’s classic ceramic tile and is available in a multitude of contemporary sizes and colors.
Photos by: Megan Lawrence
Industrial Kitchen with Open Cabinets Design Ideas
7
