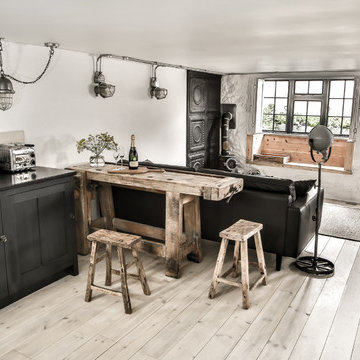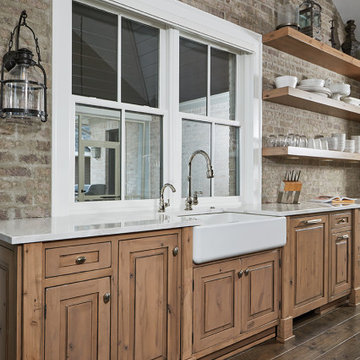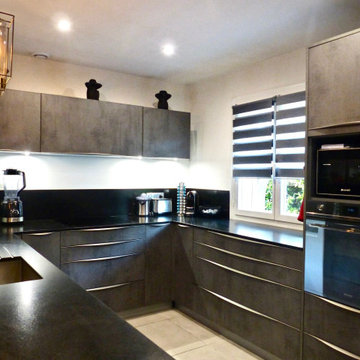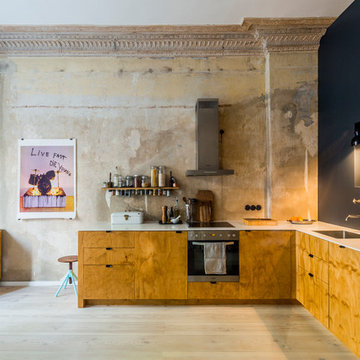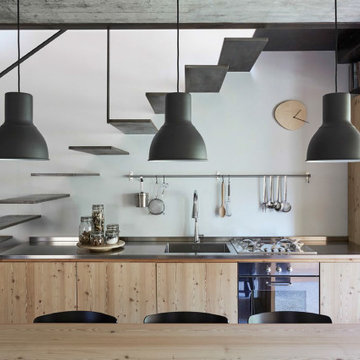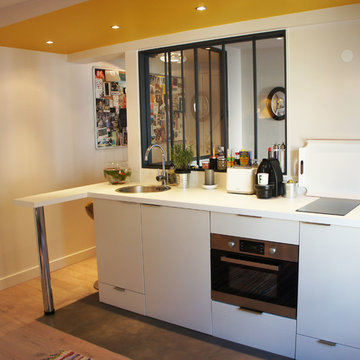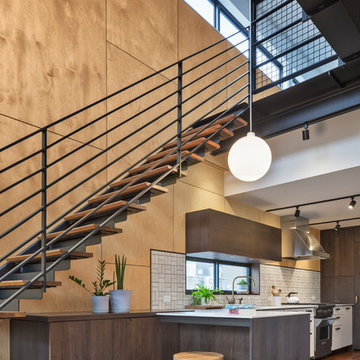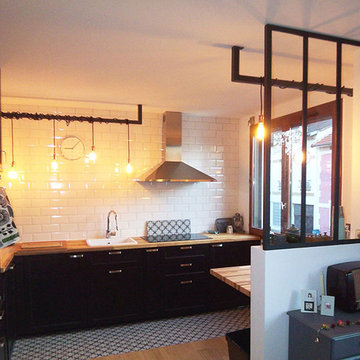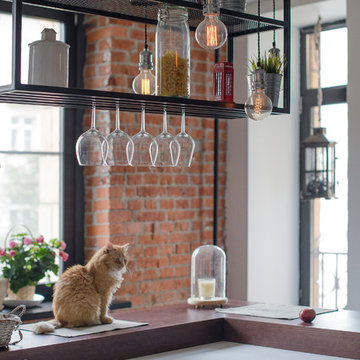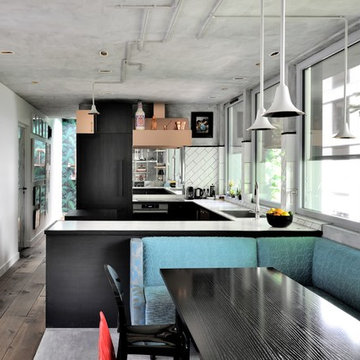Industrial Kitchen with Panelled Appliances Design Ideas
Refine by:
Budget
Sort by:Popular Today
21 - 40 of 933 photos
Item 1 of 3
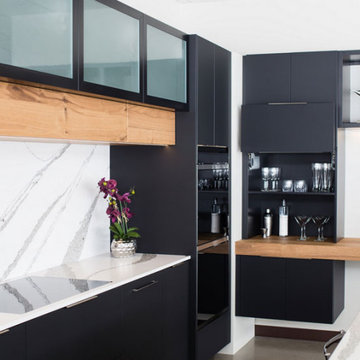
Designed and crafted by Woodways, this contemporary, modern kitchen utilizes matte black cabinetry and white quartz countertop flowing into a full backsplash. The kitchen island utilizes the same countertop and adds a waterfall edge with barstool seating. A patterned black material is used to add emphasis to this area of the kitchen. Warm wood accents are introduced to brighten the space and off set the cold materials and color. Roll out drawers provide ample storage and touch open/close vertical lift upper cabinets allow access to high storage.

Industrial style kitchen with led feature lighting, recessed ceiling lights and pendant lights, granite island worktop, quartz side worktops, reclaimed scaffold board shelving and tower unit surrounds, exposed brick and flint walls, integrated ovens and microwave, bespoke reclaimed scaffold board island-end book-case, resin stone double sink, home automation system

Virginia AIA Merit Award for Excellence in Interior Design | The renovated apartment is located on the third floor of the oldest building on the downtown pedestrian mall in Charlottesville. The existing structure built in 1843 was in sorry shape — framing, roof, insulation, windows, mechanical systems, electrical and plumbing were all completely renewed to serve for another century or more.
What used to be a dark commercial space with claustrophobic offices on the third floor and a completely separate attic was transformed into one spacious open floor apartment with a sleeping loft. Transparency through from front to back is a key intention, giving visual access to the street trees in front, the play of sunlight in the back and allowing multiple modes of direct and indirect natural lighting. A single cabinet “box” with hidden hardware and secret doors runs the length of the building, containing kitchen, bathroom, services and storage. All kitchen appliances are hidden when not in use. Doors to the left and right of the work surface open fully for access to wall oven and refrigerator. Functional and durable stainless-steel accessories for the kitchen and bath are custom designs and fabricated locally.
The sleeping loft stair is both foreground and background, heavy and light: the white guardrail is a single 3/8” steel plate, the treads and risers are folded perforated steel.
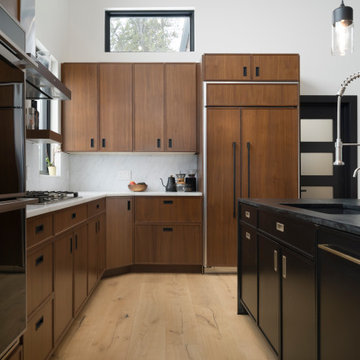
Designer: David Preaus
Cabinet Manufacturer: Bridgewood
Wood Species: Walnut, Maple (Island)
Finish: Carmel Satin, Tricorn Black (Island)
Door Style: Cologne (Skinny Shaker)
Photos by: Joe Kusumoto
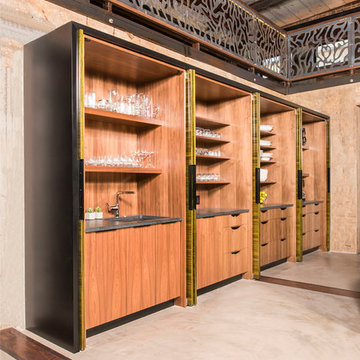
Chapel Hill, North Carolina Contemporary Kitchen design by #PaulBentham4JenniferGilmer.
http://www.gilmerkitchens.com
Steven Paul Whitsitt Photography.
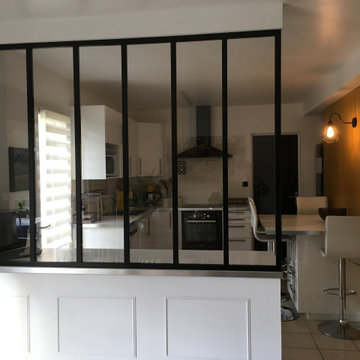
Relooking et aménagement d'un espace cuisine dans un style industriel teinte blanche et noire avec une touche de couleur jaune moutarde
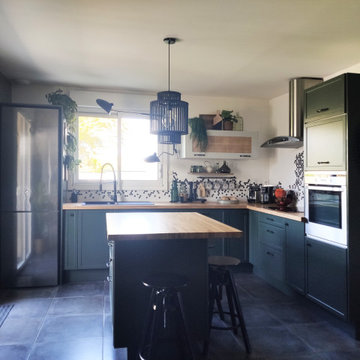
Relooking d'une cuisine
Une ambiance naturelle, un détail graphique
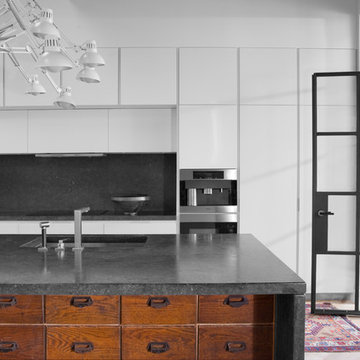
An antique apothocary cabinet serves as the base for the kitchen island. Poliform cabinets create a minimal wall while hiding storage and appliances.
Photo by Adam Milliron
Industrial Kitchen with Panelled Appliances Design Ideas
2

