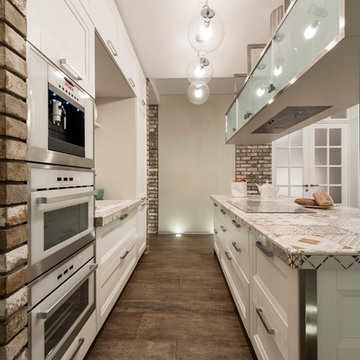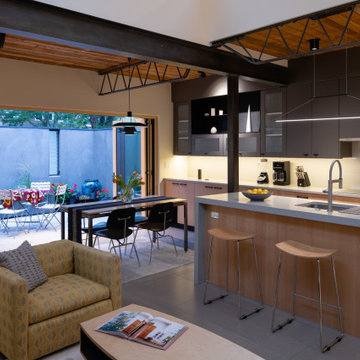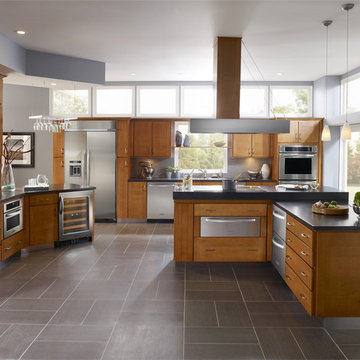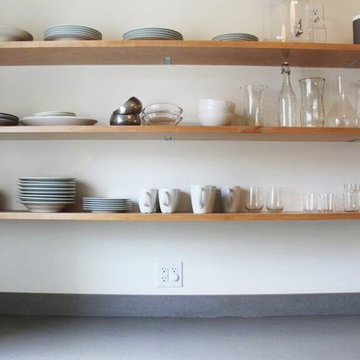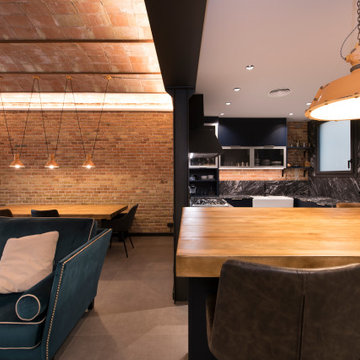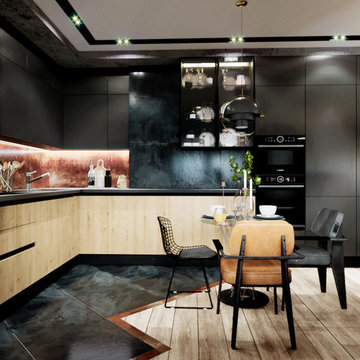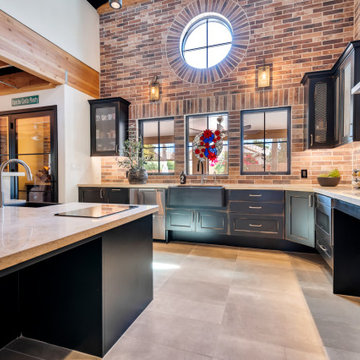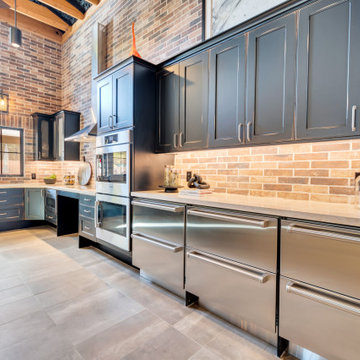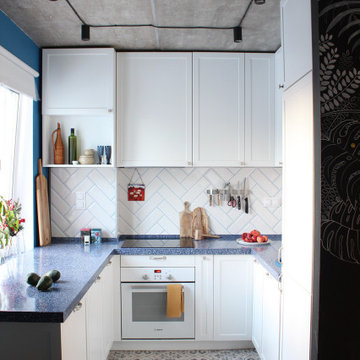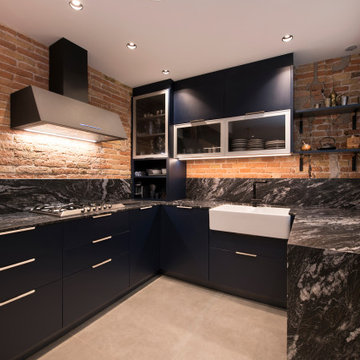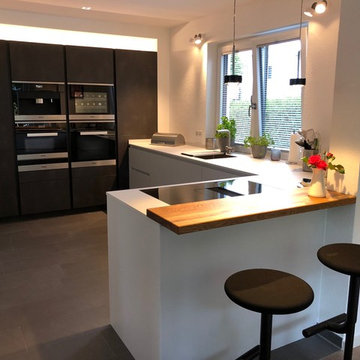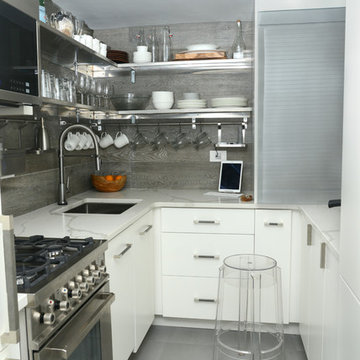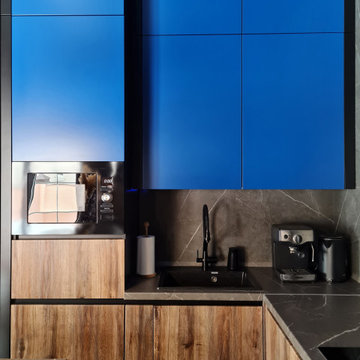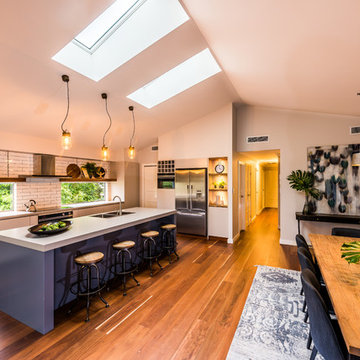Industrial Kitchen with Porcelain Floors Design Ideas
Refine by:
Budget
Sort by:Popular Today
101 - 120 of 897 photos
Item 1 of 3
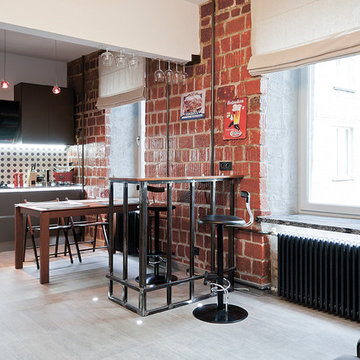
Квартира в стиле лофт в сталинском доме. авторы проекта Наталья Панфиленкова и Александр Иванов
Изначальная планировка- длинные, узкие коридоры со стенными шкафами, и антресолями, маленькой кухней и стандартным окном из кухни в туалет ( ремонт не делался лет 30, если не больше), это окно было решено трансформировать в витрину, в которую было уложено порядка 180 к\г камней. Естественно стекло могло не выдержать подобной инсталляции, поэтому мы использовали оргстекло 10мм. а камни укладывались практически поштучно.
За счет уменьшения - спальни и кабинета нам удалось разместить 3 гардеробных. Ванну и туалет было решено оставить раздельными, но помещение туалета было выдвинуто в проход на кухню, что позволило разместить раковину, а кухня объединена с гостиной.
Внешнюю стену квартиры расчистили до кирпича, отшлифовали, и покрыли несколькими слоями цветного лака, причем различных оттенков, каждый слой наносился после того как предыдущий зачищался с тем, чтоб тонированный лак оставался в порах старой кладки, а затем, был нанесен слой прозрачного лака. Балки покрыты фактурной штукатуркой, откосы окон не выравнивались, а нарочито небрежно штукатурились и шлифовались.
Для полов был подобран керамогранит с имитацией бетонной стяжки отлитой по опалубке, а металлические части барной стойки специально выставляли под дождь на улицу, и травили кислотой, чтоб металл стал похож на строительную арматуру.
Для стен расположенных напротив окон были выбраны фотообои, с тем что визуально расширить помещение, и поддержать тему мегаполиса в гостиной, для спальни был выбран более камерный сюжет- паб в старом городе
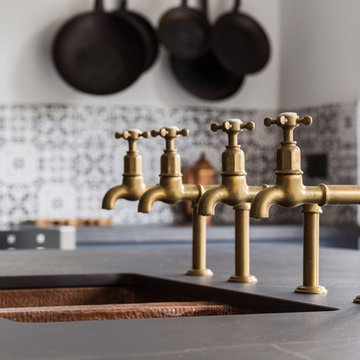
Something a little different to our usual style, we injected a little glamour into our handmade Decolane kitchen in Upminster, Essex. When the homeowners purchased this property, the kitchen was the first room they wanted to rip out and renovate, but uncertainty about which style to go for held them back, and it was actually the final room in the home to be completed! As the old saying goes, "The best things in life are worth waiting for..." Our Design Team at Burlanes Chelmsford worked closely with Mr & Mrs Kipping throughout the design process, to ensure that all of their ideas were discussed and considered, and that the most suitable kitchen layout and style was designed and created by us, for the family to love and use for years to come.
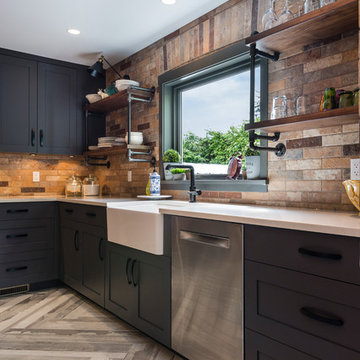
This room was previously a separate kitchen and dining space. By removing the wall int he middle of the room, and spanning abeam the width of the room we were able to create a much more functional great room for these clients. With an industrial feel with brick, exposed beams, pipe and plank details throughout, this space is something a little different. perfect for this family with an open mind and a craving for anything but ordinary.
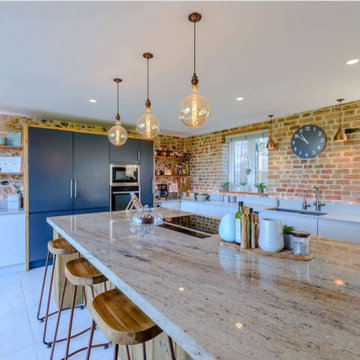
Industrial style kitchen with led feature lighting, recessed ceiling lights and pendant lights, granite island worktop, quartz side worktops, reclaimed scaffold board shelving and tower unit surrounds, exposed brick and flint walls, integrated ovens and microwave, home automation system

Something a little different to our usual style, we injected a little glamour into our handmade Decolane kitchen in Upminster, Essex. When the homeowners purchased this property, the kitchen was the first room they wanted to rip out and renovate, but uncertainty about which style to go for held them back, and it was actually the final room in the home to be completed! As the old saying goes, "The best things in life are worth waiting for..." Our Design Team at Burlanes Chelmsford worked closely with Mr & Mrs Kipping throughout the design process, to ensure that all of their ideas were discussed and considered, and that the most suitable kitchen layout and style was designed and created by us, for the family to love and use for years to come.
Industrial Kitchen with Porcelain Floors Design Ideas
6

