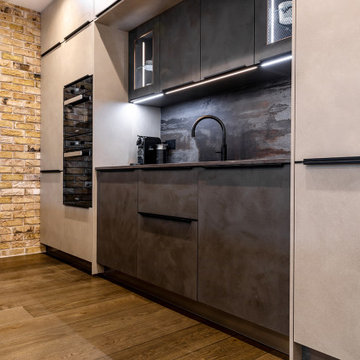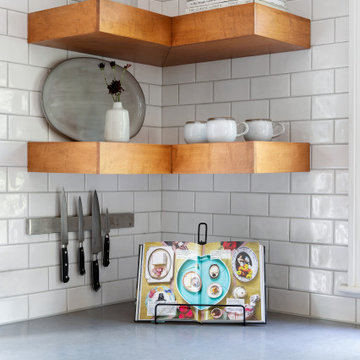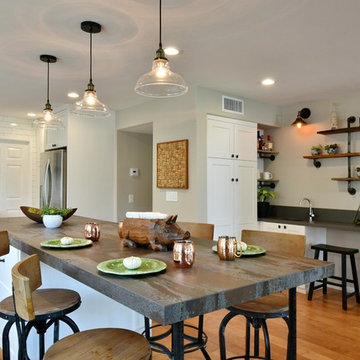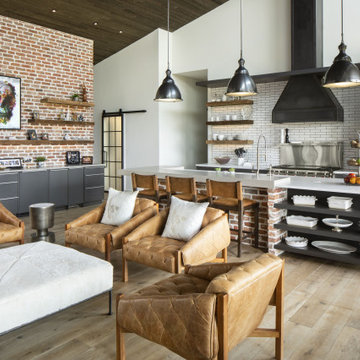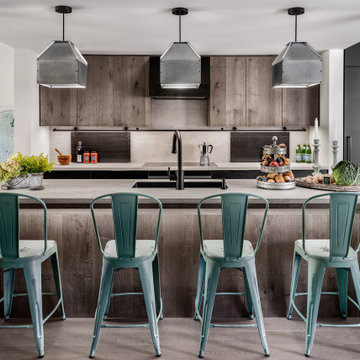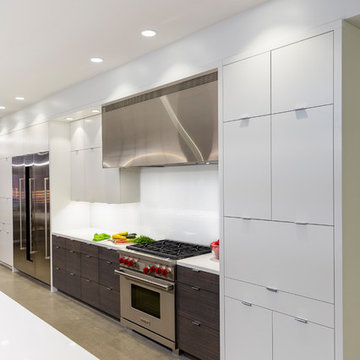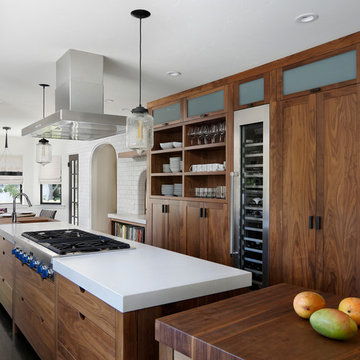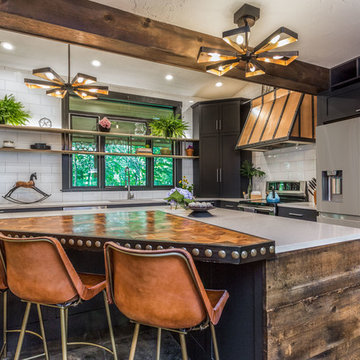Industrial Kitchen with Quartz Benchtops Design Ideas
Sort by:Popular Today
141 - 160 of 2,033 photos
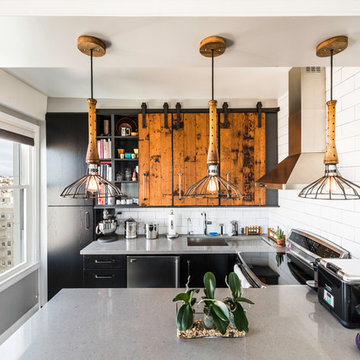
Our clients came to us looking to remodel their condo. They wanted to use this second space as a studio for their parents and guests when they came to visit. Our client found the space to be extremely outdated and wanted to complete a remodel, including new plumbing and electrical. The condo is in an Art-Deco building and the owners wanted to stay with the same style. The cabinet doors in the kitchen were reclaimed wood from a salvage yard. In the bathroom we kept a classic, clean design.

The term “industrial” evokes images of large factories with lots of machinery and moving parts. These cavernous, old brick buildings, built with steel and concrete are being rehabilitated into very desirable living spaces all over the country. Old manufacturing spaces have unique architectural elements that are often reclaimed and repurposed into what is now open residential living space. Exposed ductwork, concrete beams and columns, even the metal frame windows are considered desirable design elements that give a nod to the past.
This unique loft space is a perfect example of the rustic industrial style. The exposed beams, brick walls, and visible ductwork speak to the building’s past. Add a modern kitchen in complementing materials and you have created casual sophistication in a grand space.
Dura Supreme’s Silverton door style in Black paint coordinates beautifully with the black metal frames on the windows. Knotty Alder with a Hazelnut finish lends that rustic detail to a very sleek design. Custom metal shelving provides storage as well a visual appeal by tying all of the industrial details together.
Custom details add to the rustic industrial appeal of this industrial styled kitchen design with Dura Supreme Cabinetry.
Request a FREE Dura Supreme Brochure Packet:
http://www.durasupreme.com/request-brochure
Find a Dura Supreme Showroom near you today:
http://www.durasupreme.com/dealer-locator
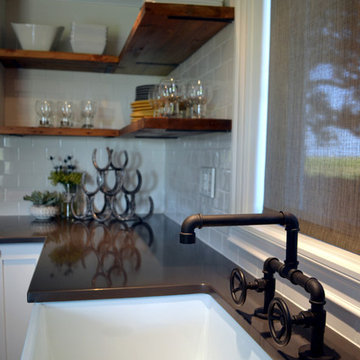
Industrial farmhouse style kitchen , white subway tiles, apron front sink, industrial faucet, reclaimed wood shelving, open shelving
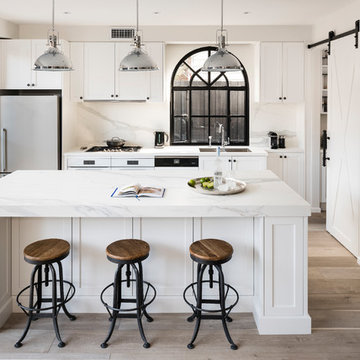
A classic style kitchen cleverly styled to look industrial. This kitchen is the epitome of versatility.
Tim Turner Photography
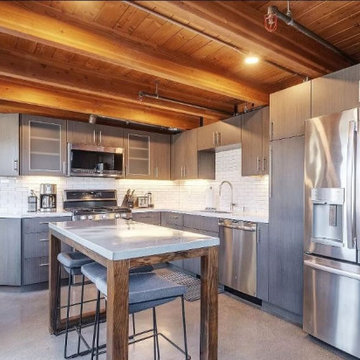
Industrial looking kitchen with grey veneer cabinets and white countertop and backsplash tile.
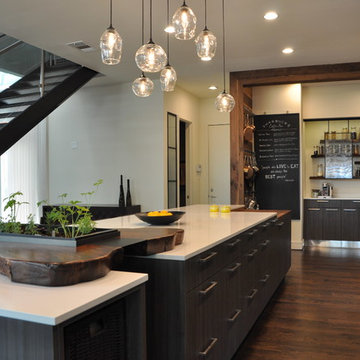
While this new home had an architecturally striking exterior, the home’s interior fell short in terms of true functionality and overall style. The most critical element in the home’s renovation was the kitchen and dining area, which needed careful attention to bring it to the level that suited the home and the homeowners. The concept and vision of Abby Smith, Abby Smith Design, was brought to life by collaboration with The Kitchen Source to elicit thoughtful space-planning and great attention to the necessary details.
Having trained in the culinary arts, the homeowner wanted a kitchen that “feels like a restaurant,” where guests can gather over great food, great wine, and truly feel comfortable in the open concept home. The use of natural materials, textures, and finishes beautifully contrasts the professional appliances and industrial elements sought after by the homeowners. The dining area addition, enclosed by windows, continues to vivify the organic elements and brings in ample natural light, enhancing the darker finishes.
This collaborative effort proved to be successful in producing a truly custom and elegant space that finally gave life to this modern home.
Photography - Lemuel Walsh

From little things, big things grow. This project originated with a request for a custom sofa. It evolved into decorating and furnishing the entire lower floor of an urban apartment. The distinctive building featured industrial origins and exposed metal framed ceilings. Part of our brief was to address the unfinished look of the ceiling, while retaining the soaring height. The solution was to box out the trimmers between each beam, strengthening the visual impact of the ceiling without detracting from the industrial look or ceiling height.
We also enclosed the void space under the stairs to create valuable storage and completed a full repaint to round out the building works. A textured stone paint in a contrasting colour was applied to the external brick walls to soften the industrial vibe. Floor rugs and window treatments added layers of texture and visual warmth. Custom designed bookshelves were created to fill the double height wall in the lounge room.
With the success of the living areas, a kitchen renovation closely followed, with a brief to modernise and consider functionality. Keeping the same footprint, we extended the breakfast bar slightly and exchanged cupboards for drawers to increase storage capacity and ease of access. During the kitchen refurbishment, the scope was again extended to include a redesign of the bathrooms, laundry and powder room.
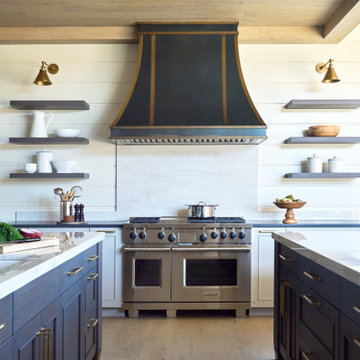
The kitchen in this Nantucket vacation home with an industrial feel is a dramatic departure from the standard white kitchen. The custom, blackened stainless steel hood with brass strappings is the focal point in this space and provides contrast against white shiplap walls along with the double islands in heirloom, black glazed walnut cabinetry, and floating shelves. The island countertops and slab backsplash are Snowdrift Granite and feature brass caps on the feet. The perimeter cabinetry is painted a soft Revere Pewter, with counters in Absolute Black Leathered Granite. The stone sink was custom-made to match the same material and blend seamlessly. Twin SubZero freezer/refrigerator columns flank a wine column, while modern pendant lighting and brass hardware add a touch of glamour. The coffee bar is stocked with everything one would need for a perfect morning, and is one of the owners’ favorite features.
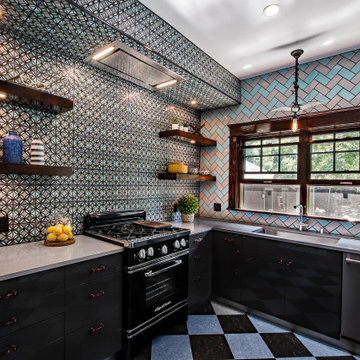
Main view of the kitchen. Compact with open shelves instead of traditional cabinets, large single-bowl sink and stainless steel integrated appliances and faucet. Multiple wall tile styles and a diner-style linoleum floor give it an eccentric look. Eye-catching bat-shaped pendant gives this kitchen a custom, individual style
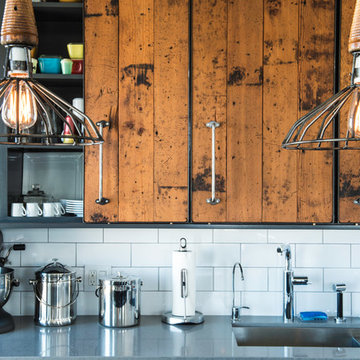
Our clients came to us looking to remodel their condo. They wanted to use this second space as a studio for their parents and guests when they came to visit. Our client found the space to be extremely outdated and wanted to complete a remodel, including new plumbing and electrical. The condo is in an Art-Deco building and the owners wanted to stay with the same style. The cabinet doors in the kitchen were reclaimed wood from a salvage yard. In the bathroom we kept a classic, clean design.
Industrial Kitchen with Quartz Benchtops Design Ideas
8

