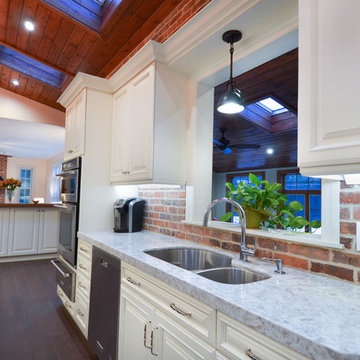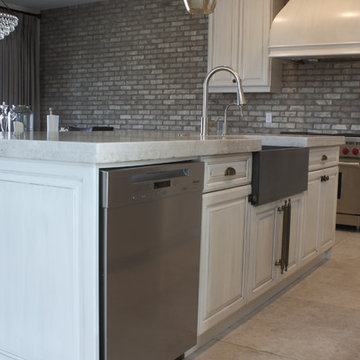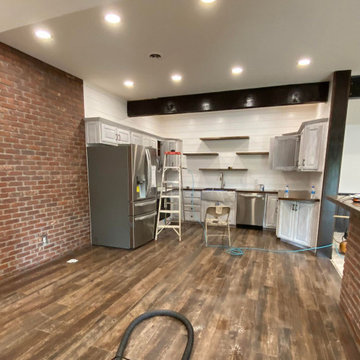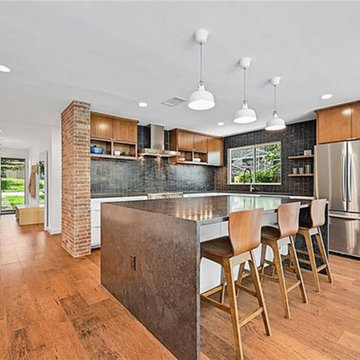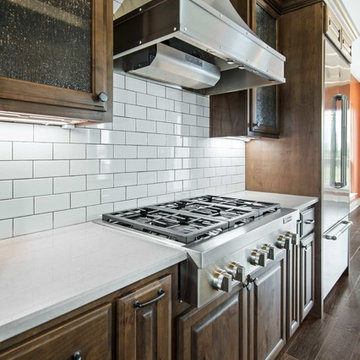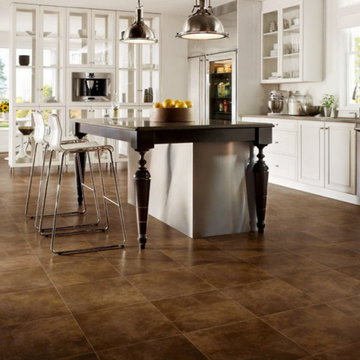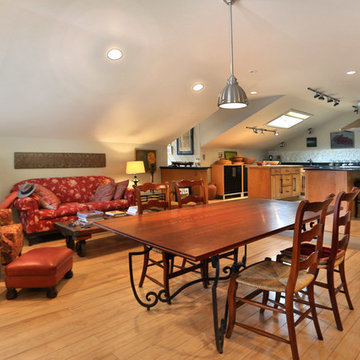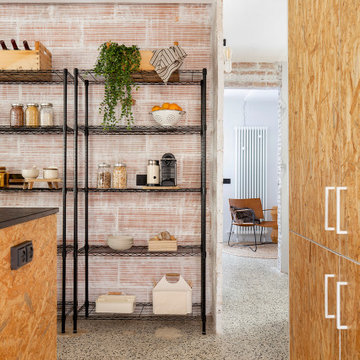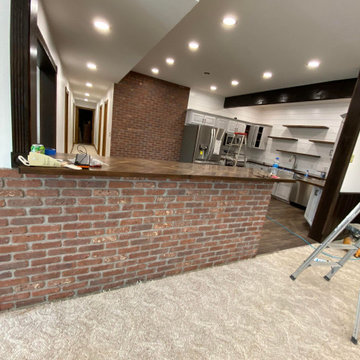Industrial Kitchen with Raised-panel Cabinets Design Ideas
Refine by:
Budget
Sort by:Popular Today
301 - 320 of 432 photos
Item 1 of 3
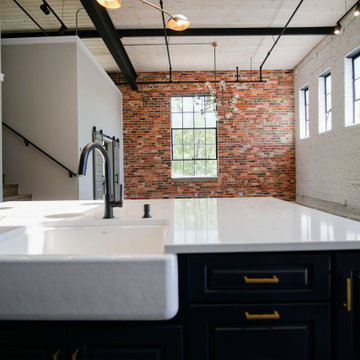
This apartment was converted into a beautiful studio apartment, just look at this kitchen! This gorgeous blue kitchen with a huge center island brings the place together before you even see anything else. The amazing studio lighting just makes the whole kitchen pop out of the picture like you're actually there!
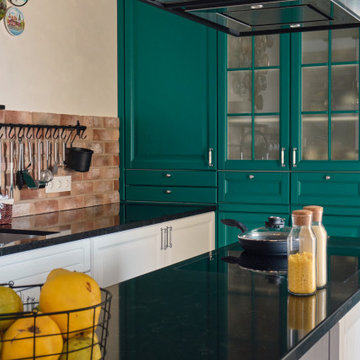
Важным местом в квартире является кухня. Она объединена с гостиной, но расположена в нише и не является активным пятном, несмотря на яркую палитру фасадов. Кухня - самое аутентичное место в доме. Важной задачей было вписать в интерьер множество декоративный тарелочек, привезенных из разных городов. Это всегда огромное испытание для дизайнера. Озвучив такой запрос, заказчик подвергает дизайнера в ужас. В душе мы надеемся поменять мнение хозяев и в процессе работы не найти места для этих сувениров. И действительно, чаще всего подобного рода сувениры не являются большой ценностью. Приходит понимание, что они не украсят интерьер, а прекрасные воспоминания о поездках лучше реализовать просмотром фотоальбомов. Но для этой семьи поездки в необычные места и коллекционирование сувениров – это часть жизни. Важно было запланировать для «коллекции впечатлений» правильное место. Я думаю, что у нас получилось создать интерьер, в который вписались декоративные тарелочки и более того, они смогли дополнить интерьер, сделать его индивидуальным и еще более аутентичным.
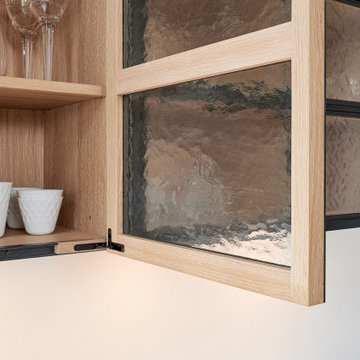
Diese Küche verbindet Holz und Stahl. In Zusammenarbeit mit der Designerin bb coyle ist diese Küche entstanden. Die Fronten aus Eiche mit speziell angefertigten Griffnuten aus gezundertem Stahl. Auch der Oberkasten ist durch seine Proportion auf den Raum mit 3,6 m angepasst.
Hier sieht man die speziell verwendeten Scharniere, die im Korpus verschwinden.
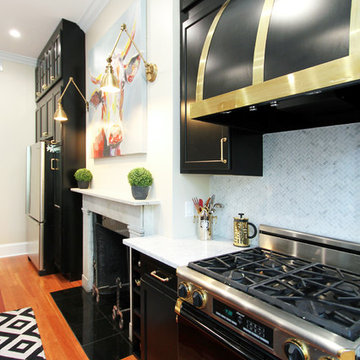
Designing in mind of the clients wants and needs, the mantle is adorned with a beautiful canvas of a bull, chosen specifically by the client. The room, especially its gold accents and other features, were strongly inspired by the colors found within this composition.
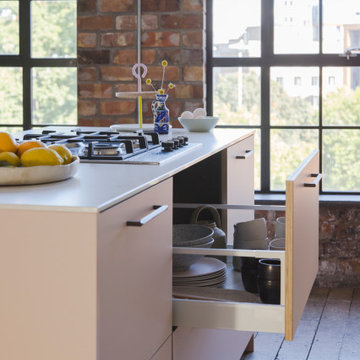
Natural materials in interior design are here to stay for 2023, but mix and match them with industrial finishes for a look that's reminiscent of a renovated warehouse apartment.
Panelled cabinets in natural oak offer a soft foundation for which to dial-up your hardware details. Industrial textures — knurled swirling and grooving — add moments of visual intrigue and ruggedness, to offer balance to your kitchen scheme.
You heard it here first, but Stainless Steel is having a resurgence in popularity. A cooler-toned alternative to brass hardware, steel is also corrosion-resistant and recycling-friendly. Win win? Style our SWIRLED SEARLE T-Bar Handles and SWIFT Knobs in Stainless Steel against neutral cabinets, adding tactile touch points that will elevate your functional kitchen space.
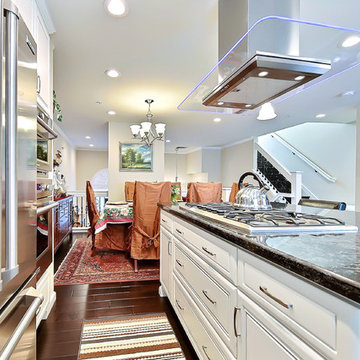
A closer look at this kitchen remodel shows the chef-side to the island, containing ample storage room and more than enough space between the refrigerator's door opening radius. A peek into the dining room shows the open-concept kitchen next to the seating area, along with a better angle on the stovetop's hood compartment.
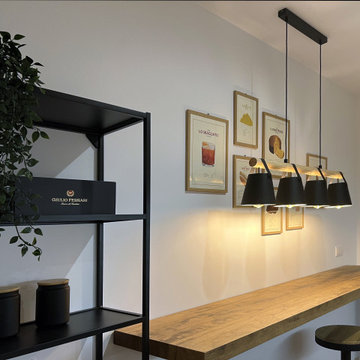
La cucina, molto spesso, è un locale di forma stretta e lunga. Come in questo caso.
In questo progetto abbiamo voluto ottimizzare gli spazi, andando a concentrare la zona di lavoro lungo la parete destra.
Allestendo di conseguenza la parete sinistra con un bellissimo desk per la colazione di MDF. Il Rovere del bancone ben si sposa con il pavimento in Iroko Listone Giordano.
Gli sgabelli, dal design scandinavo, accompagnano il mix di legno ambrato con un tocco di stile "industrial" nel nero della struttura, che richiama le maniglie della cucina ed il pensile a giorno.
Le lampade a sospensione, anch'esse nere, richiamano lo stile industrial, scaldando a loro volta l'ambiente grazie all'utilizzo di una colorazione di luce molto intensa.
Come tocco finale, alle pareti, una composizione di poster richiama le tipiche ricette di Milano, Londra e New York, ovvero le città più care alla committenza.
"I dettagli fanno la perfezione e la perfezione non è un dettaglio".
(Leonardo da Vinci)
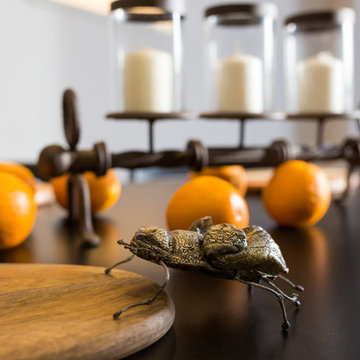
Деталь сервировки стола в заданом стиле.
Автор жука - Арсланова Регина.
Аксессуары предоставлены компанией Ashley.
Дизайн: Ирина Хамитова
Фото: Руслан Давлетбердин
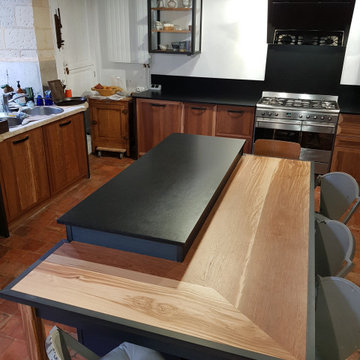
Création, réalisation et pose d'un ensemble cuisine - Ilot - Table repas - Placard
Façade en chêne brun Mat
Habillage en acier
Plan de travail en granit noir Finition Cuir
1 ilot avec 4 - 5 place assises
1 table repas extensible de 8 à 14 places
1 colonne avec porte pour habillage du compteur électrique.
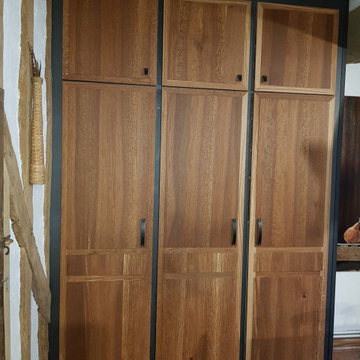
Création, réalisation et pose d'un ensemble cuisine - Ilot - Table repas - Placard
Façade en chêne brun Mat
Habillage en acier
Plan de travail en granit noir Finition Cuir
1 ilot avec 4 - 5 place assises
1 table repas extensible de 8 à 14 places
1 colonne avec porte pour habillage du compteur électrique.
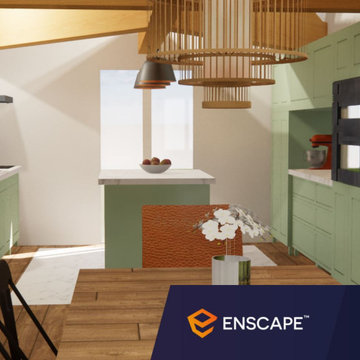
Ce client voulais refaire tous les espaces jours de leur nouvelle maison.
La demande:
-Remplacer la cheminée par un poêle à bois/granules
- Fermer la descente d'escalier vers le sous-sol pour sécuriser (enfants, chiens, etc)
- Esprit verrière de la descente d'escalier pour laisser passer la lumière et ne pas avoir un effet bloc
-Ambiance "industriel cocooning" avec utilisation du bois, métal noir, avec un ajout de déco/matières plus chaleureuses
- Utilisation de la couleur vert sauge
Industrial Kitchen with Raised-panel Cabinets Design Ideas
16
