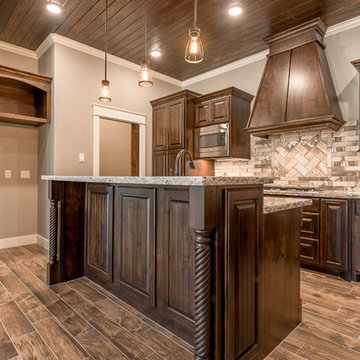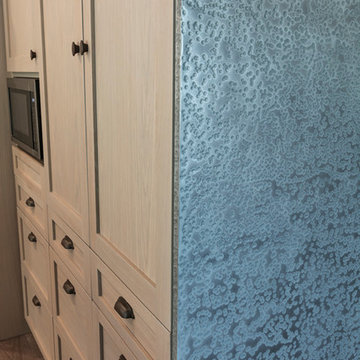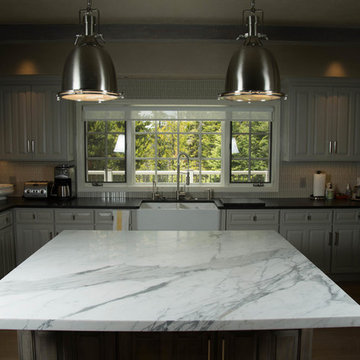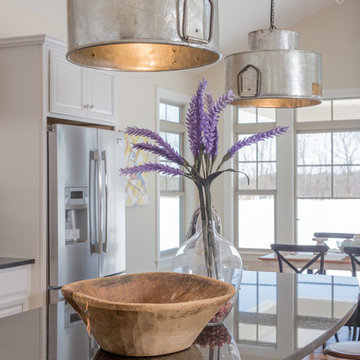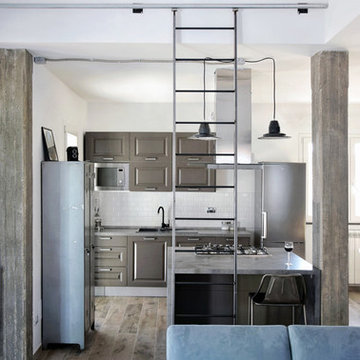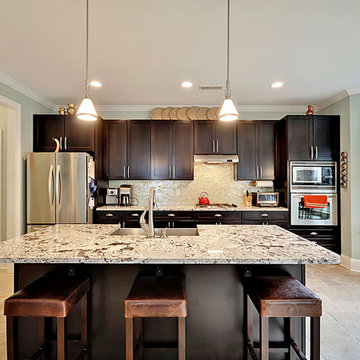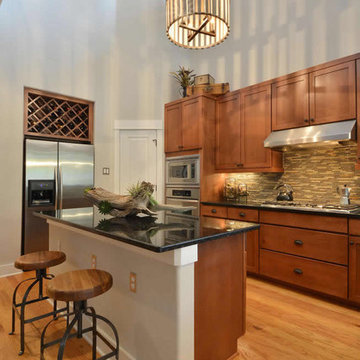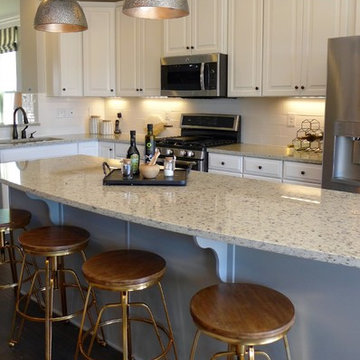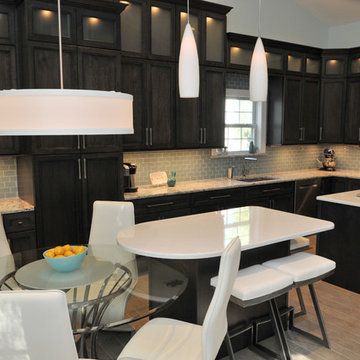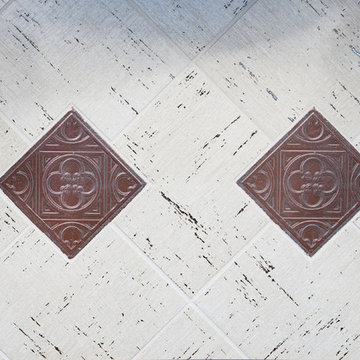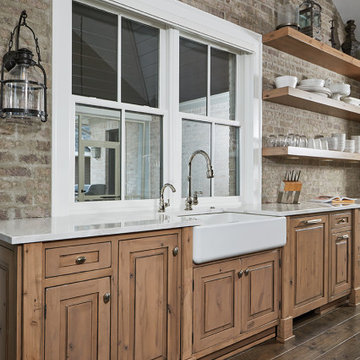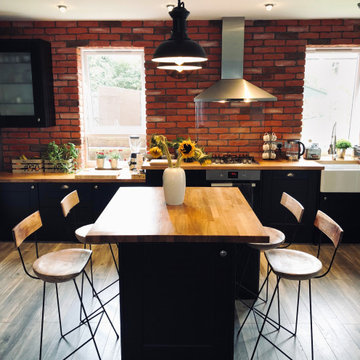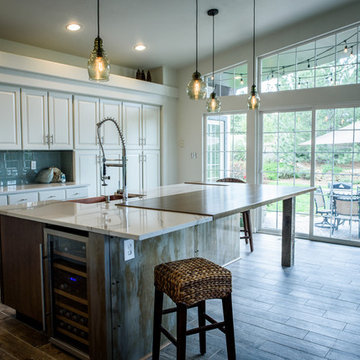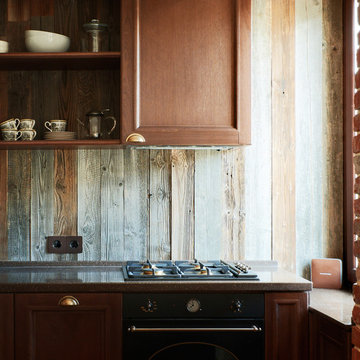Industrial Kitchen with Raised-panel Cabinets Design Ideas
Refine by:
Budget
Sort by:Popular Today
101 - 120 of 431 photos
Item 1 of 3
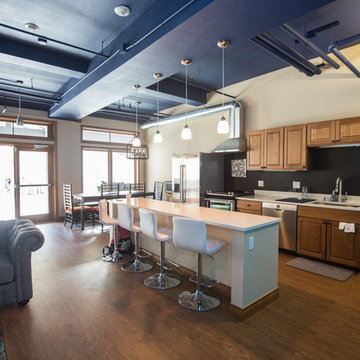
The interior of the Bunkhouse has an open and inviting feel to give the mountain feel of adventure that guests are looking for. The community kitchen in the hostel features an open floor layout where it also connects to the living room and outside.
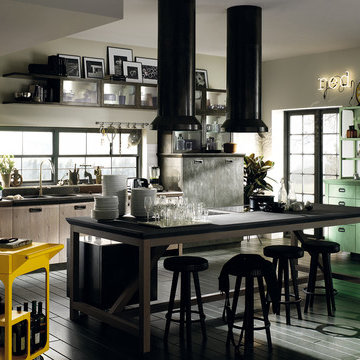
Diesel Social Kitchen
Design by Diesel with Scavolini
Diesel’s style and know-how join forces with Scavolini’s know-how to create a new-concept kitchen. A kitchen that becomes a complete environment, where the pleasure of cooking naturally combines with the pleasure of spending time with friends. A kitchen for social life, a space that expands, intelligently and conveniently, surprising you not only with its eye-catching design but also with the sophistication and quality of its materials. The perfect place for socialising and expressing your style.
- See more at: http://www.scavolini.us/Kitchens/Diesel_Social_Kitchen
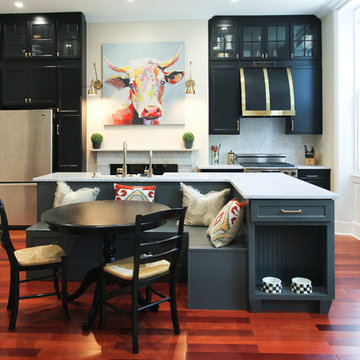
With the challenge of not being able to move the appliances, the designer needed to find an appropriate space for seating that didn't disrupt the traffic within the room. In response, the designer extended the counter to create a corner booth seating space in the center of the room. Not only does it provide a comfortable, casual, and friendly seating space, but gives more space to the counter, allowing for accommodation for larger events and meals.
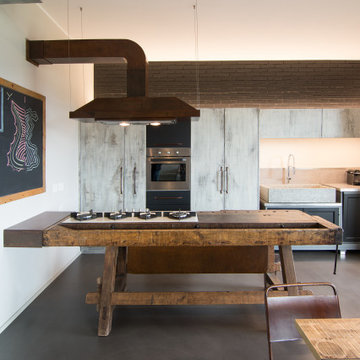
I mobili della cucina in legno vecchio decapato sono stati dipinti di grigio decapato. La cucina industriale ha in primo piano un tavolo da falegname trasformato in penisola con incassati i fuochi in linea. La grande cappa industriale è stata realizzata su nostro progetto così come il tavolo da pranzo dal sapore vintage e rustico allo stesso tempo. Le assi del tavolo son in legno di recupero. Illuminazione diretta ed indiretta studiata nei minimi dettagli per mettere in risalto la parete in mattoni faccia a vista dipinti di nero opaco. A terra un pavimento continuo in cemento autolivellante.
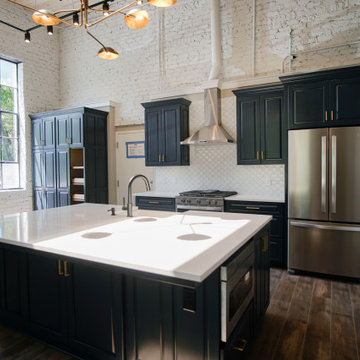
This apartment was converted into a beautiful studio apartment, just look at this kitchen! This gorgeous blue kitchen with a huge center island brings the place together before you even see anything else. The amazing studio lighting just makes the whole kitchen pop out of the picture like you're actually there!
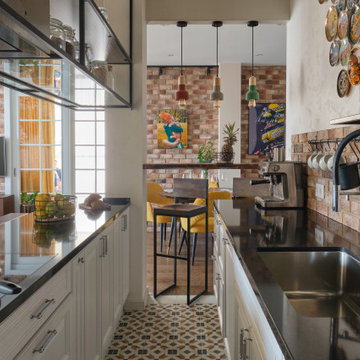
Углубив рабочую зону вдоль стены, за фасадами спрятали полноразмерные стиральную и сушильную машинки. Полноразмерная посудомоечная машина, СВЧ печь, духовой шкаф, холодильник – все удобства современной кухни. Широкая мойка и высокий гибкий излив - особенно хороши. В острове расположилось много ящиков для хранения и удобно разместилась варочная панель, встроенная вровень с поверхностью столешницы. Над островом разместили металлическую конструкцию, которая играет не только декоративную, но и функциональную роль. Хозяйка заполняет баночки макаронами, крупами и прочими сухими продуктами и активно использует их в приготовлении блюд. Так же, конструкция маскирует островную вытяжку. Со стороны гостиной, между прихожей и несущим столбом, удобно разместилась барная стойка. Гости любят проводить за ней время, пока хозяйка заканчивает приготовление ужина.
Industrial Kitchen with Raised-panel Cabinets Design Ideas
6
