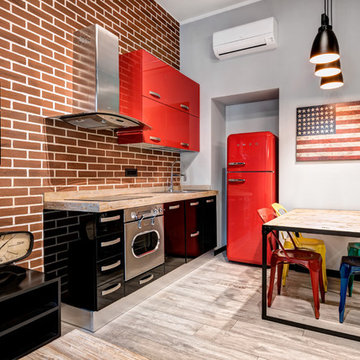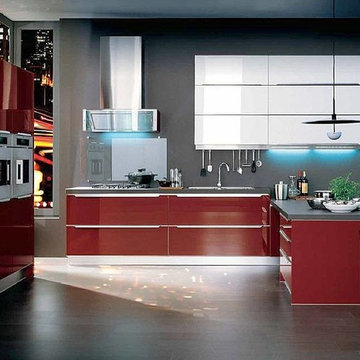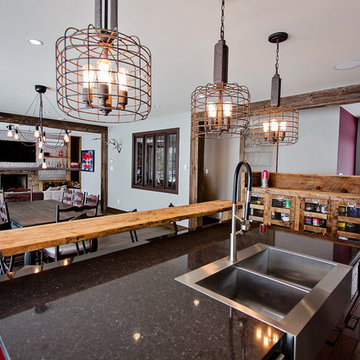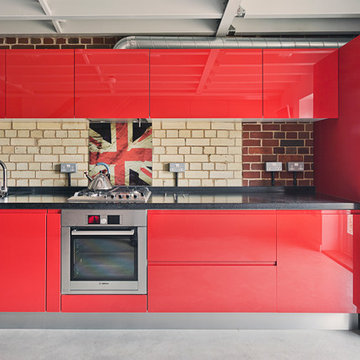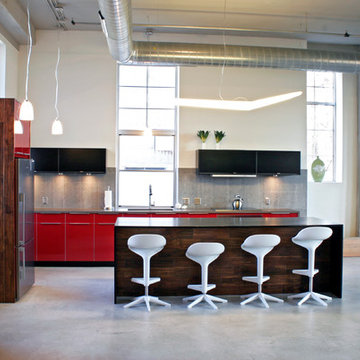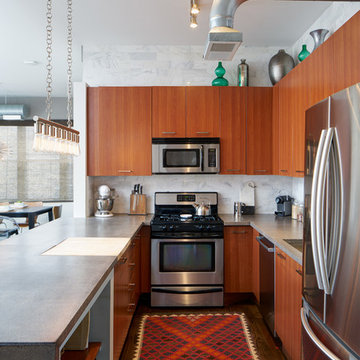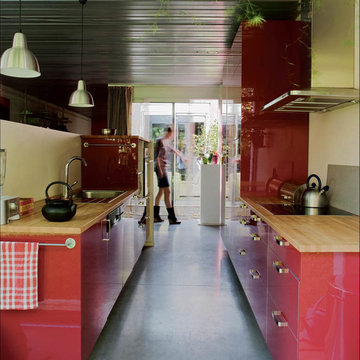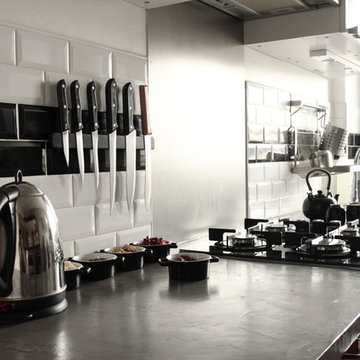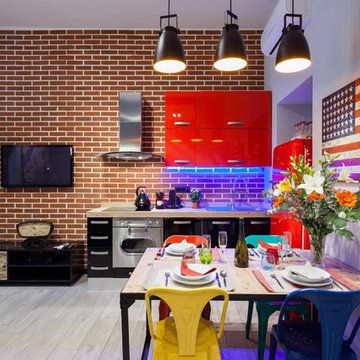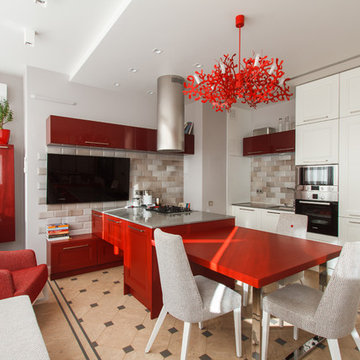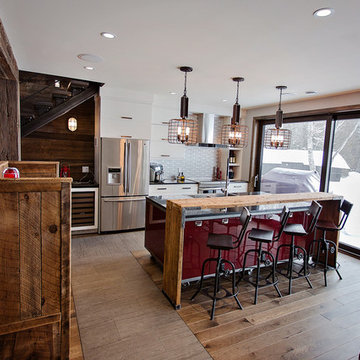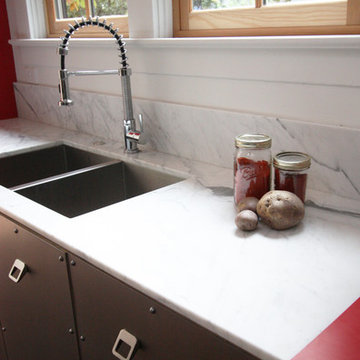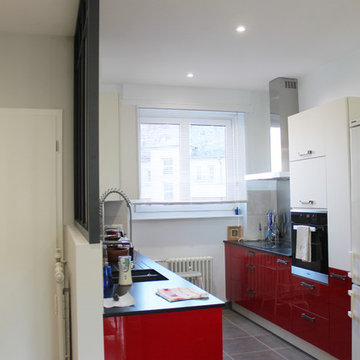Industrial Kitchen with Red Cabinets Design Ideas
Refine by:
Budget
Sort by:Popular Today
21 - 40 of 66 photos
Item 1 of 3
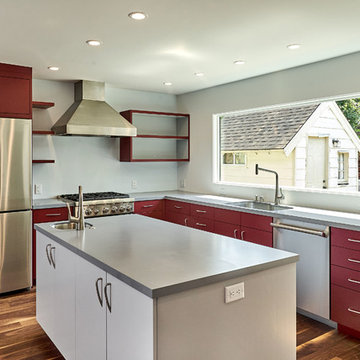
Red and Gray Modern Kitchen with flat panel doors built and installed by Bill Fry Construction. Walnut floors finished with Rubio Monocoat. Note that photos were taken prior to install of backsplash and glass doors on upper cabinet to the right of the hood.
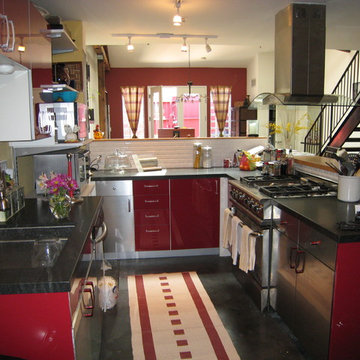
This loft kitchen was in desperate need of color and practical application. The owners love to cook and needed more seating space. This after pic shows what can be done on a shoe string budget. Existing IKEA cabinets were given a new life by replacing the face and sides with a vibrant glossy red/stainless skins and doors and Virginia Mist granite counter tops. Raised subway tiles add a bright, crisp dimension to the space. The modern vent replaced a cabinet vent that constricted sight lines. This chef's stove was added and wall behind it was shortened to bar height, and extended for additional seating then topped with a butternut travertine counter for warmth. Open shelving replaced the refrigerator (which was moved to side wall - not pictured) allowing for better flow and additional storage. New stainless steel undermount double sink and industrial faucet complete the look.
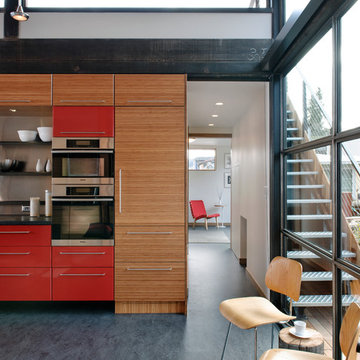
Clean and simple define this 1200 square foot Portage Bay floating home. After living on the water for 10 years, the owner was familiar with the area’s history and concerned with environmental issues. With that in mind, she worked with Architect Ryan Mankoski of Ninebark Studios and Dyna to create a functional dwelling that honored its surroundings. The original 19th century log float was maintained as the foundation for the new home and some of the historic logs were salvaged and custom milled to create the distinctive interior wood paneling. The atrium space celebrates light and water with open and connected kitchen, living and dining areas. The bedroom, office and bathroom have a more intimate feel, like a waterside retreat. The rooftop and water-level decks extend and maximize the main living space. The materials for the home’s exterior include a mixture of structural steel and glass, and salvaged cedar blended with Cor ten steel panels. Locally milled reclaimed untreated cedar creates an environmentally sound rain and privacy screen.
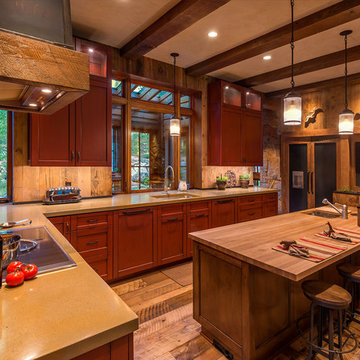
The kitchen opens to the green wall entry on the right side and the green house in the left. Large South and East facing windows provide copious amounts of warming sun and natural light. The beautiful concrete countertops were produced locally. Photographer: Vance Fox
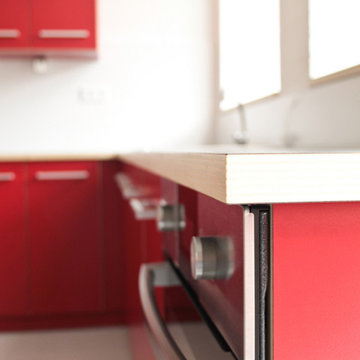
Réalisation d’une cuisine aménagée, entièrement sur mesure, à la demande d’investisseurs particuliers du Choletais dans le Maine et Loire.
Un projet mené de la conception à la pose.
Une fois les différentes fonctionnalités et les contraintes d’aménagement et de circulation validées par les clients, l’agence a pu faire différentes propositions. Le choix s’est porté sur une structure de caisson en contreplaqué de peuplier, déjà employé pour la réalisation du buffet Skab. Toutes les portes et les tiroirs s’habillent d’un placage stratifié rouge vif et tonique, couleur des huisseries de l’habitation.
La cuisine propose une vue sur la verrière et le jardin, à l’arrière de l’habitation. Les grandes zones de plan de travail, l’emplacement pour deux réfrigérateurs/congélateurs, les deux plaques de cuisson en îlot central et une grande table conviviale dans la continuité de cet îlot ont séduit les clients. Ce grand espace ainsi aménagé est pratique et convivial pour les huit colocataires du logement situé en centre-ville de Cholet !
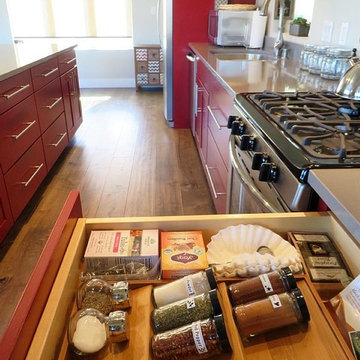
The kitchen in this Carbondale CO home built by DM Neuman Construction Co uses an industrial design with metal corrugated island accents, red modern cabinetry and stainless appliances. The window openings look down to the first floor of the house, giving the small house a bigger feel.
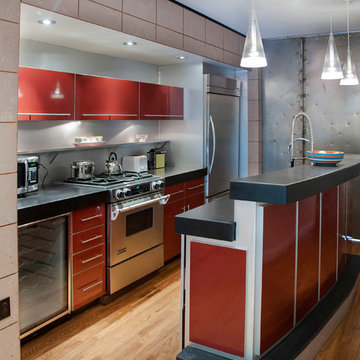
Property marketed by Hudson Place Realty - Sleek, modern & fabulously avant-garde loft style 1 bedroom with stunning 750 sq. ft. private yard. Unmatched in design, fit & finish, this home offers floor to ceiling windows & steel tri-fold sliding privacy doors into bedroom & living space, ultra contemporary kitchen with custom European style cabinetry, center island, high end stainless steel appliances & honed black onyx granite counters.
Clever & resourceful seamless doors create a separate office space & an amazing amount of storage while maintaining a beautiful aesthetic of cork finish & inset lighting. 2 full designer baths, 1 en suite with inset soaking tub, custom tile & double vanities.
The deck & yard make a true urban sanctuary , complete with wisteria covered pergola, perimeter built in stone planters, perennials, vines, climbing hydrangeas and outdoor lighting.
Exposed duct work, high ceilings, hardwood floors, central air conditioning, washer and dryer, designer lighting, Bose surround sound speakers & ceiling fan complete this home.
Industrial Kitchen with Red Cabinets Design Ideas
2
