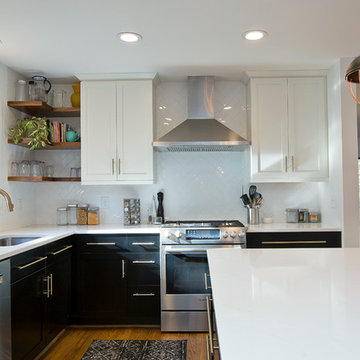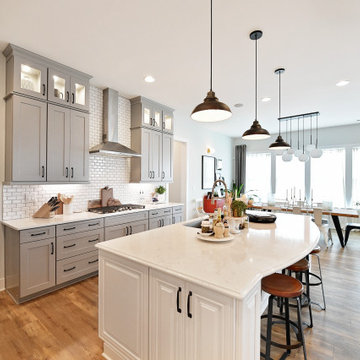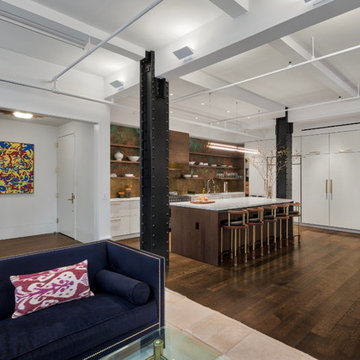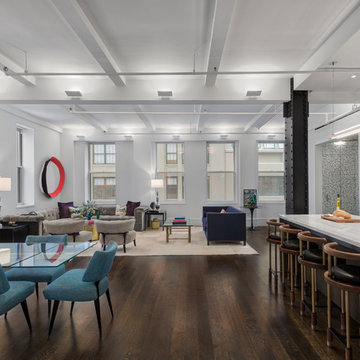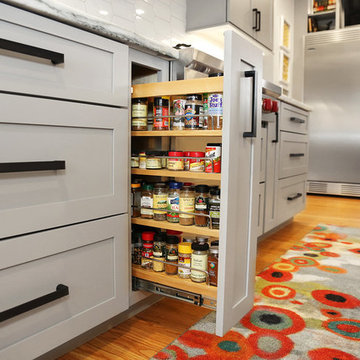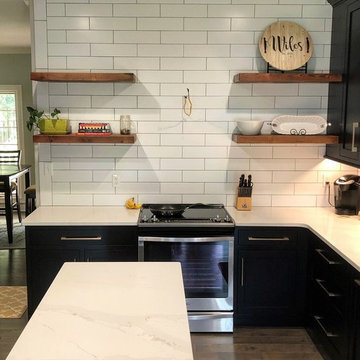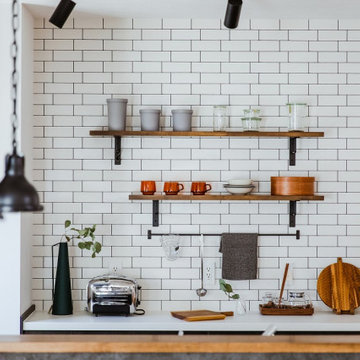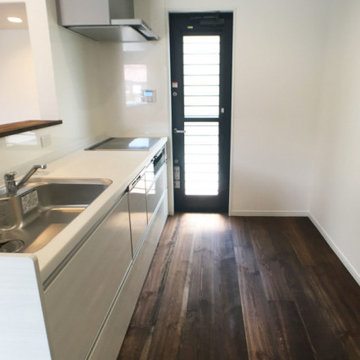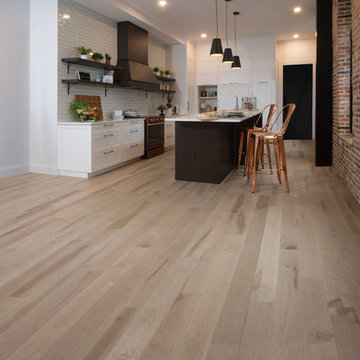Industrial Kitchen with White Benchtop Design Ideas
Refine by:
Budget
Sort by:Popular Today
121 - 140 of 2,052 photos
Item 1 of 3

Zwei freistehende Hochschränke erweitern den b1-Korpus in der Nische und die freistehende Kochinsel und lassen so die kleine Kochnische großzügig wirken.
Foto: Martin Tervoort
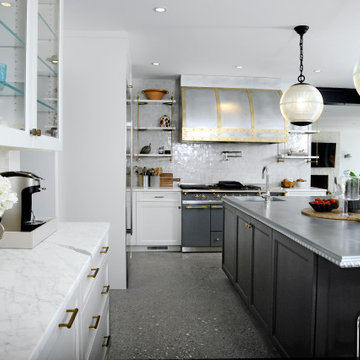
The owner’s vision of an industrial chic kitchen included a French LeCanche range in charcoal with brass accents, a custom brass and brushed stainless steel hood, and a burnished zinc island countertop. The floor is a polished concrete with radiant heating, island pendants were found in a vintage store and are prismatic glass and bronze.
The Island cabinet finish, in midnight stained quarter sawn white oak, was used for the serving buffet and mudroom bench and cubbies.
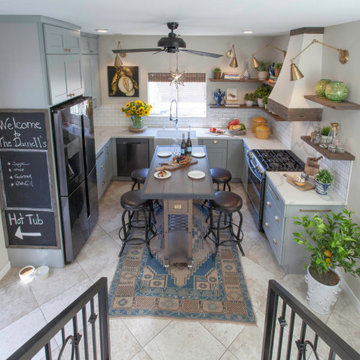
Young urban chic, semi-custom kitchen design with an eclectic mix of boho, farmhouse and industrial features and accents! All prefab cabinets mindfully designed to look custom, custom plaster range hood, reclaimed wood floating shelves and accent trim on hood, hammered brass hardware and sconces, Moravian star pendant light, beveled subway tile, Fireclay farm sink, custom drop leaf service cart that doubles as an island table with industrial bar stools, custom wine bar and iron mirror, custom bifold iron and glass French doors and a Turkish rug.
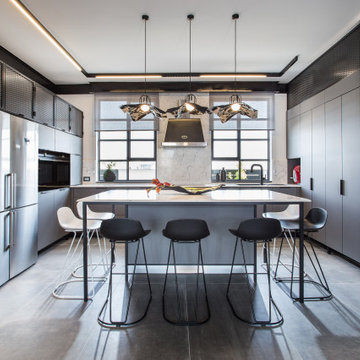
The dark finishes of the kitchen required different lighting solutions to brighten up space. XAL - MOVE IT SYSTEM, magnetic profile LED system surface mounted with different insets gives flexibility and elegance to the loft-like kitchen plan and concept. The insets create a perfect combination between the floodlight on the countertop, an accent light on the fridge and oven and a wall washer light on the pantry cabinets. The island is lightened by pendants lamps, designed by COZI studio, an Israeli industrial designer's studio. The cabinet finish is made of matt Formica and iron expended net. Black & white 7 bar stools.

This timeless luxurious industrial rustic beauty creates a Welcoming relaxed casual atmosphere..
Recycled timber benchtop, exposed brick and subway tile splashback work in harmony with the white and black cabinetry

Cocina formada por un lineal con columnas, donde queda oculta una parte de la zona de trabajo y parte del almacenaje.
Dispone de isla de 3 metros de largo con zona de cocción y campana decorativa, espacio de fregadera y barra.
La cocina está integrada dentro del salón-comedor y con salida directa al patio.

In this luxurious Serrano home, a mixture of matte glass and glossy laminate cabinetry plays off the industrial metal frames suspended from the dramatically tall ceilings. Custom frameless glass encloses a wine room, complete with flooring made from wine barrels. Continuing the theme, the back kitchen expands the function of the kitchen including a wine station by Dacor.
In the powder bathroom, the lipstick red cabinet floats within this rustic Hollywood glam inspired space. Wood floor material was designed to go up the wall for an emphasis on height.
The upstairs bar/lounge is the perfect spot to hang out and watch the game. Or take a look out on the Serrano golf course. A custom steel raised bar is finished with Dekton trillium countertops for durability and industrial flair. The same lipstick red from the bathroom is brought into the bar space adding a dynamic spice to the space, and tying the two spaces together.
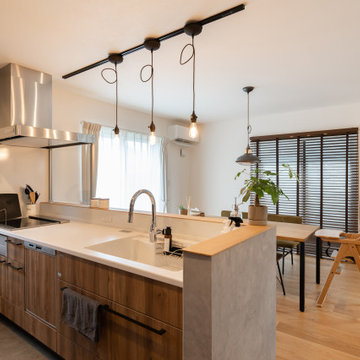
キッチンはタカラスタンダードのオフェリア。
お家の雰囲気に合わせてパネルは木目調のものをチョイス。
取っ手も家のカラーに合わせてブラックを選びました。
対面キッチンなので、ダイニングに座っている家族とのコミュニケーションも取りやすい!
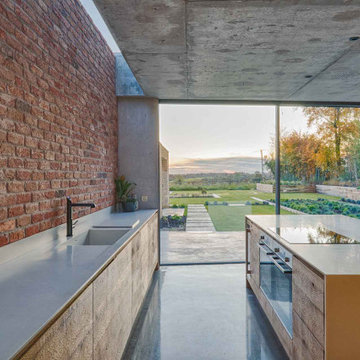
A reclaimed wood kitchen in a new architectural build with concrete and brick throughout. With a warming feel, the reclaimed wood is perfectly paired with a 12mm Corian worktop.
Low kitchen cabinetry with a hidden utility, a boot room and also lounge cabinetry, all in reclaimed wood.

This project was a long labor of love. The clients adored this eclectic farm home from the moment they first opened the front door. They knew immediately as well that they would be making many careful changes to honor the integrity of its old architecture. The original part of the home is a log cabin built in the 1700’s. Several additions had been added over time. The dark, inefficient kitchen that was in place would not serve their lifestyle of entertaining and love of cooking well at all. Their wish list included large pro style appliances, lots of visible storage for collections of plates, silverware, and cookware, and a magazine-worthy end result in terms of aesthetics. After over two years into the design process with a wonderful plan in hand, construction began. Contractors experienced in historic preservation were an important part of the project. Local artisans were chosen for their expertise in metal work for one-of-a-kind pieces designed for this kitchen – pot rack, base for the antique butcher block, freestanding shelves, and wall shelves. Floor tile was hand chipped for an aged effect. Old barn wood planks and beams were used to create the ceiling. Local furniture makers were selected for their abilities to hand plane and hand finish custom antique reproduction pieces that became the island and armoire pantry. An additional cabinetry company manufactured the transitional style perimeter cabinetry. Three different edge details grace the thick marble tops which had to be scribed carefully to the stone wall. Cable lighting and lamps made from old concrete pillars were incorporated. The restored stone wall serves as a magnificent backdrop for the eye- catching hood and 60” range. Extra dishwasher and refrigerator drawers, an extra-large fireclay apron sink along with many accessories enhance the functionality of this two cook kitchen. The fabulous style and fun-loving personalities of the clients shine through in this wonderful kitchen. If you don’t believe us, “swing” through sometime and see for yourself! Matt Villano Photography
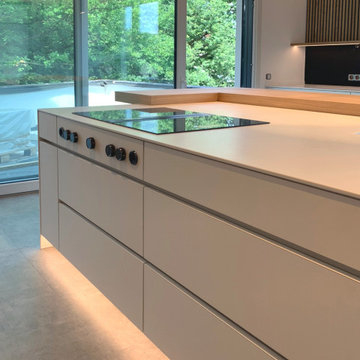
Küche nach Maß in einem Loft.
Corian Mineralwerkstoff und Eiche furniert mit Lofttüren. Entwurf, Herstellung und Montage durch unser Team.
Industrial Kitchen with White Benchtop Design Ideas
7
