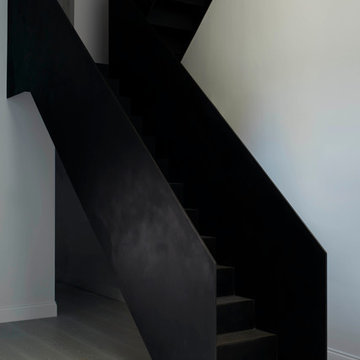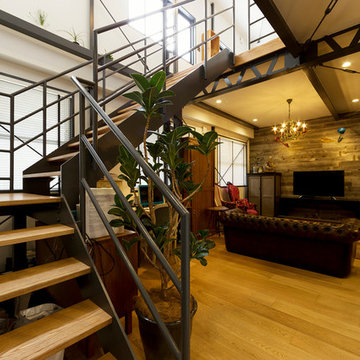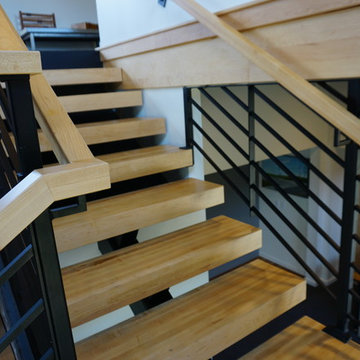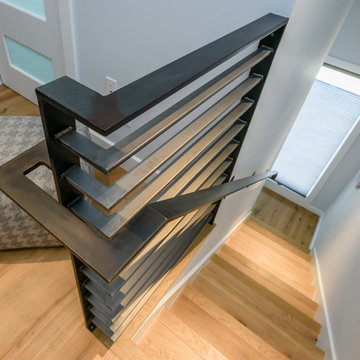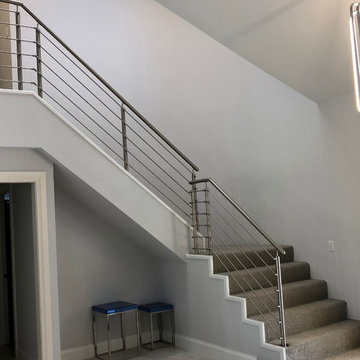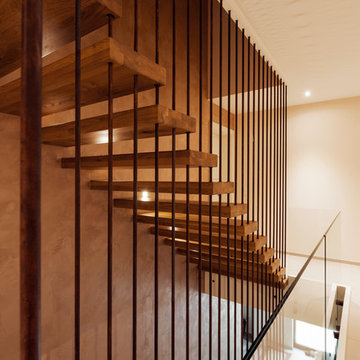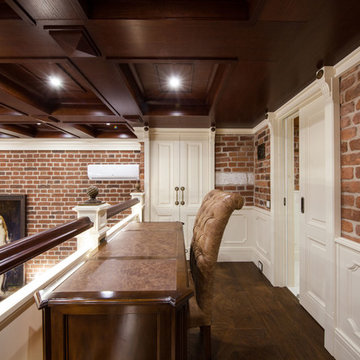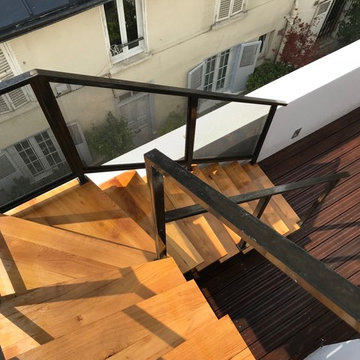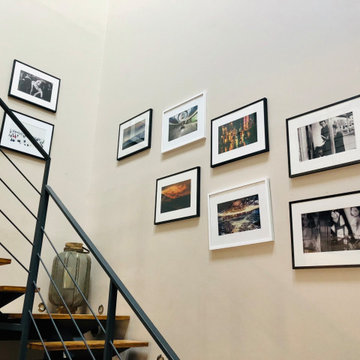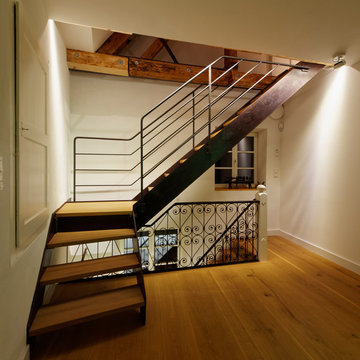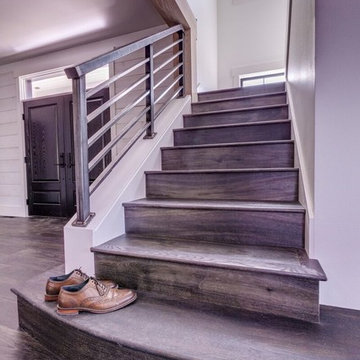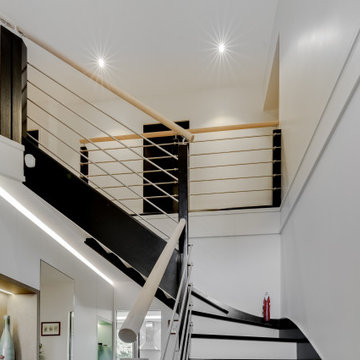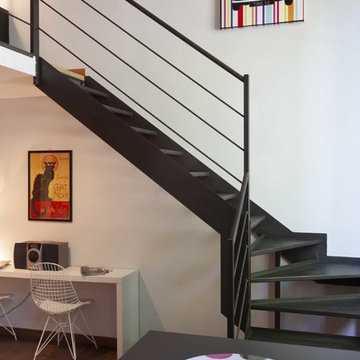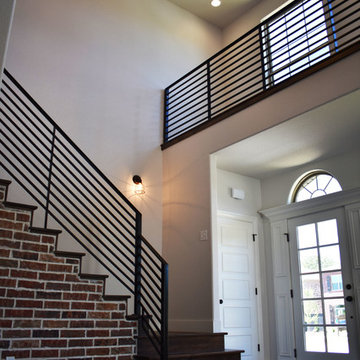Industrial L-shaped Staircase Design Ideas
Refine by:
Budget
Sort by:Popular Today
141 - 160 of 344 photos
Item 1 of 3
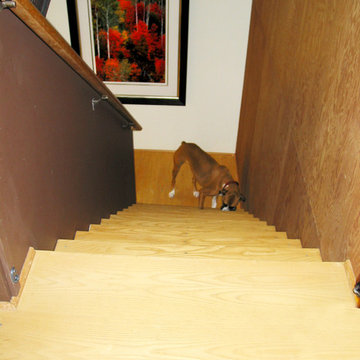
The wall space is extensive, which calls for a plan of just the right wall colors, finishes and textures. Industrial Loft Home, Seattle, WA. Belltown Design. Photography by Paula McHugh
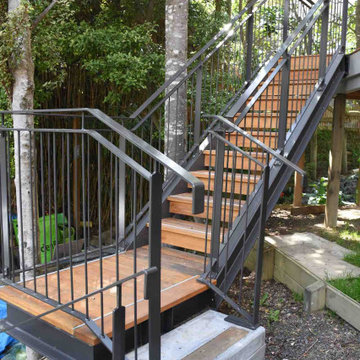
This project was an external steel staircase with timber treads that was originally designed by the owner. We then shop drew it to his balustrade design and manufactured all the steel.
There were two big challenges with this project: angles and installation. For the design, we had to find the right angles and match them exactly in order to have the staircase fit where it needed to go. Then we had to be tactful in our installation to work around the trees to keep them intact. We used a small crane to lift as the steel balustrades were quite heavy and avoid the small tree.
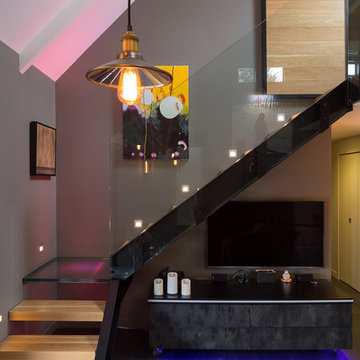
New black steel joinery is fitted throughout the home including a custom staircase with LED lighting up to a steel framed barn door.
Photography: Jamie Cobel
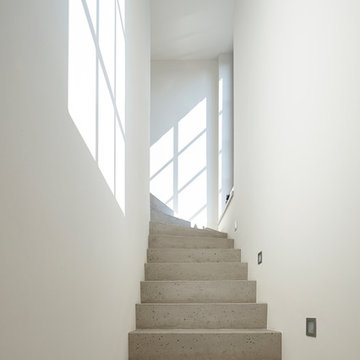
Fotos: Lioba Schneider Architekturfotografie I Architekt: K3-Planungsstudio
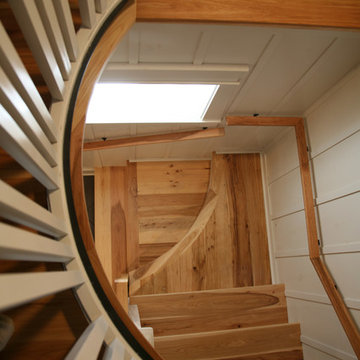
This is one of my favorite staircases ever! This builder was creative to a fault! When we asked for rounded accents and this was what he worked out with us.... we knew that the highest level of "custom" had been met! This is the view looking down from the main floor on to the landing.
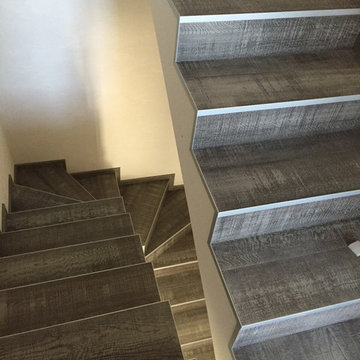
Scala rivestita con listoni in Rovere con lavorazione piano sega, rifinitura degli angoli con appositi profili in alluminio a protezione dello spigolo
Industrial L-shaped Staircase Design Ideas
8
