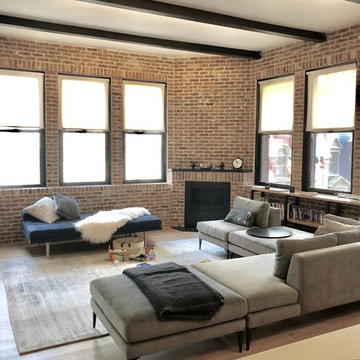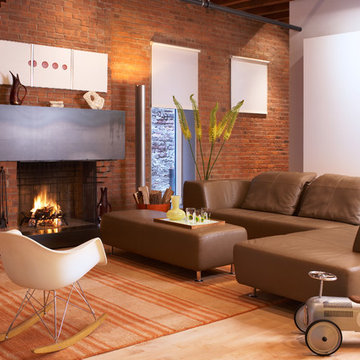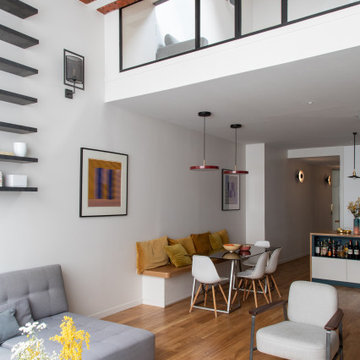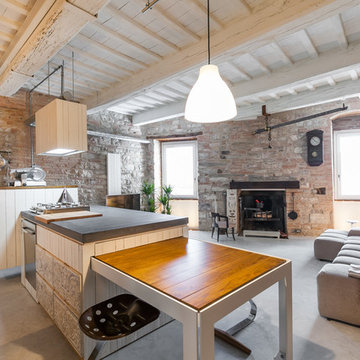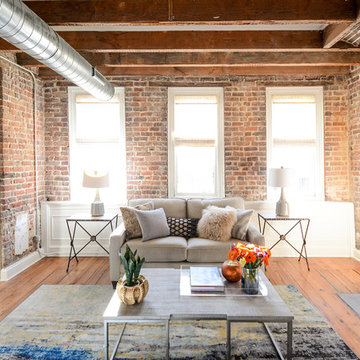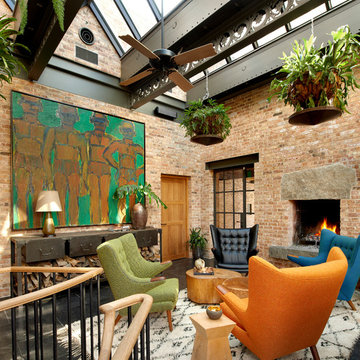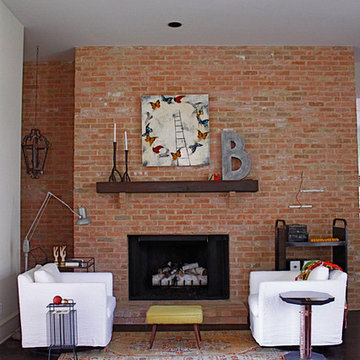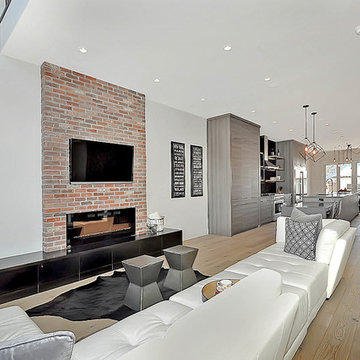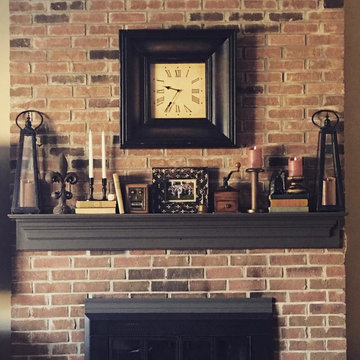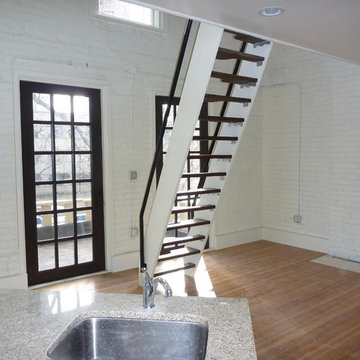Industrial Living Design Ideas with a Brick Fireplace Surround
Refine by:
Budget
Sort by:Popular Today
1 - 20 of 235 photos
Item 1 of 3

Our Cheshire based Client’s came to us for an inviting yet industrial look and feel with a focus on cool tones. We helped to introduce this through our Interior Design and Styling knowledge.
They had felt previously that they had purchased pieces that they weren’t exactly what they were looking for once they had arrived. Finding themselves making expensive mistakes and replacing items over time. They wanted to nail the process first time around on their Victorian Property which they had recently moved to.
During our extensive discovery and design process, we took the time to get to know our Clients taste’s and what they were looking to achieve. After showing them some initial timeless ideas, they were really pleased with the initial proposal. We introduced our Client’s desired look and feel, whilst really considering pieces that really started to make the house feel like home which are also based on their interests.
The handover to our Client was a great success and was really well received. They have requested us to help out with another space within their home as a total surprise, we are really honoured and looking forward to starting!
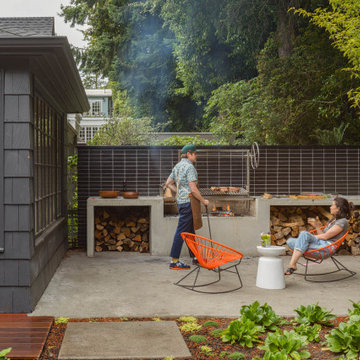
This outdoor hardscape is hard to beat. Glazed Thin Brick in Bitterroot makes for a bold backsplash surrounding a striking Argentine grill and cement counters. With a backyard BBQ like this, you might forget there’s a kitchen inside!
DESIGN
Best Practice Architecture
TILE SHOWN
THIN BRICK BITTERROT
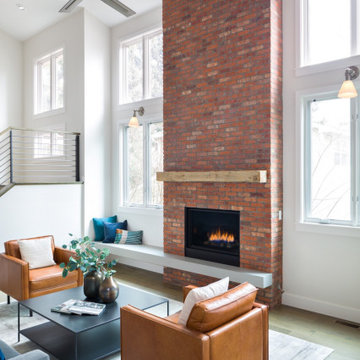
This home remodel was an incredible transformation that turned a traditional Boulder home into an open concept, refined space perfect for hosting. The Melton design team aimed at keeping the space fresh, which included industrial design elements to keep the space feeling modern. Our favorite aspect of this home transformation is the openness from room to room. The open concept allows plenty of opportunities for this lively family to host often and comfortably.
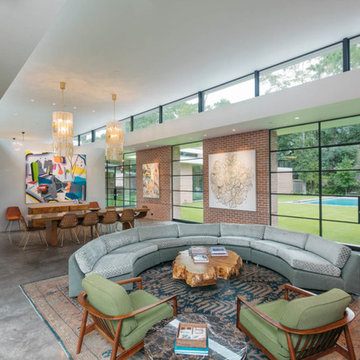
Portella added finishing touches to this Dillon Kyle Architects design. The concrete floors mixed with the exposed brick make the house feel modern and timeless at the same time!
Photo's provided by Benjamin Hill Photography
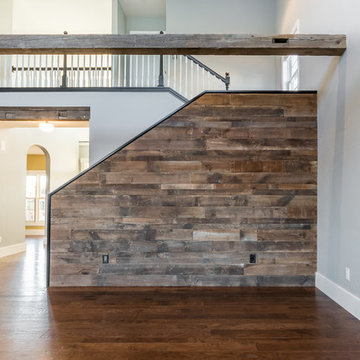
Reclaimed banrwood panel stairway wall unifies the many different raw elements in the diningroom, kitchen and livingroom spaces.
Buras Photography
#space #kitchen #wall #diningroom #panels #livingrooms #reclaimed #stairway #elements
Industrial Living Design Ideas with a Brick Fireplace Surround
1





