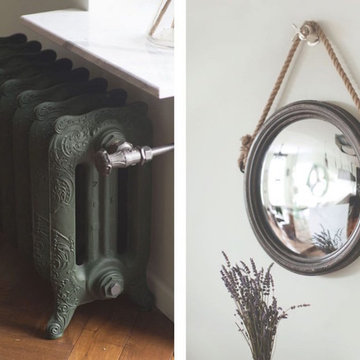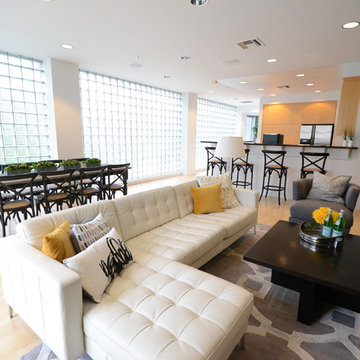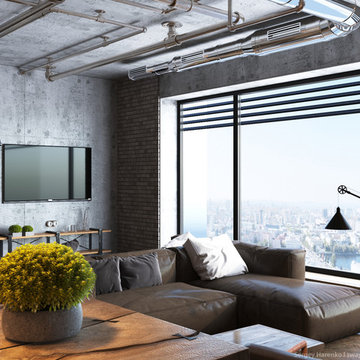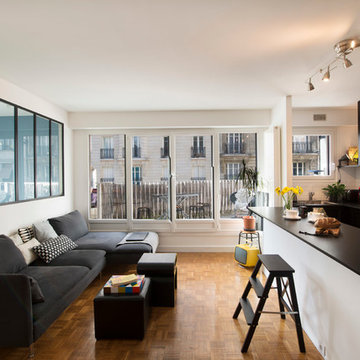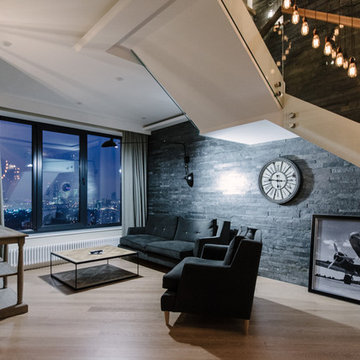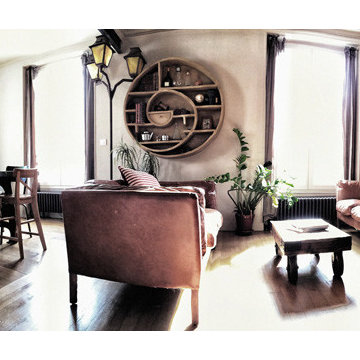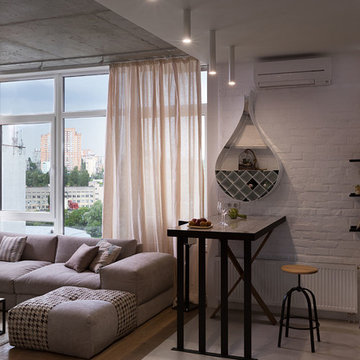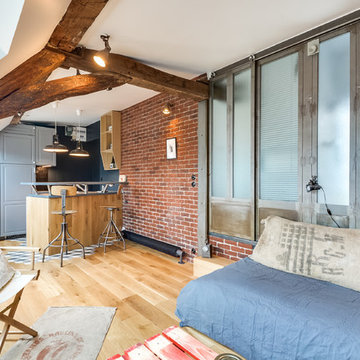Industrial Living Design Ideas with a Home Bar
Refine by:
Budget
Sort by:Popular Today
161 - 180 of 347 photos
Item 1 of 3
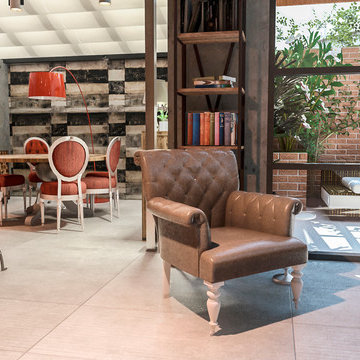
Realizzazione di due loft in un capannone industriale nel centro di Viareggio. Il primo loft è costituito da un ampio living con affaccio su terrazzo con pergola, cucina a vista con sistema di cottura a isola professionale Molteni e area snack, adotta uno stile "Industrial-chic" con ampio uso di superfici in cemento levigato, legno grezzo o di recupero per piani e porte interne e pelle "Heritage" per le sedute. Il secondo loft, destinato ad affitti brevi, riprende lo stile Urban Industrial con materiali meno ricercati e arredi a catalogo.
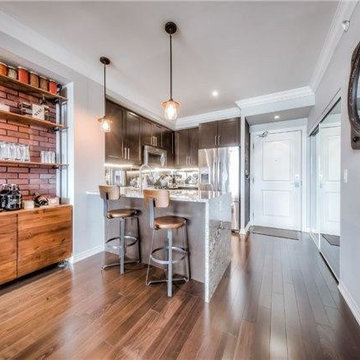
Faux brick feature wall with bar unit with industrial piping supports and shelving.
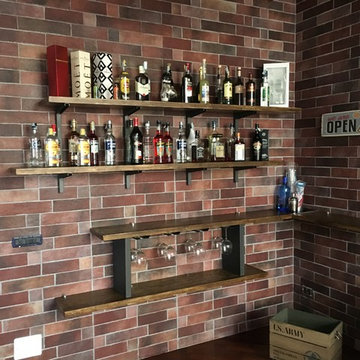
In questa foto si nota il dettagli dell'angolo bar, in pieno stile pub londinese.
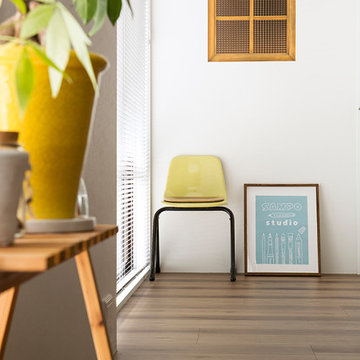
キッチンや書斎はこのリビングにあり、
居室や寝室、ウォークインクローゼットへ行くにはすべてこのリビングを通っていくことになります。
というのも、「リビングを基点にした家にしたい」という旦那様のご要望。
どの部屋に行くときも家族と顔を合わせられる。
間取りを決めるとき「ソファの置き場所から考えていた」と、リビングで過ごす時間を第一に考えたお部屋のつくりです。
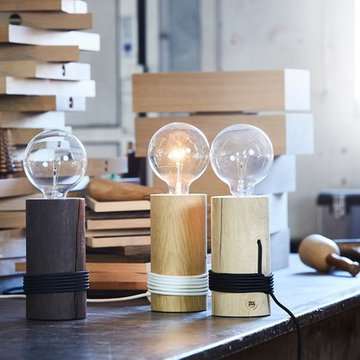
Die LOG LAMP wirkt durch den massiven Holzkörper, auf dem eine große Glühbirne angebracht ist, wie ein brennendes Holzscheit. Umwickelt von einem Dimmkabel überzeugt die Holzleuchte durch ihr absolut angesagtes Industrial Design.
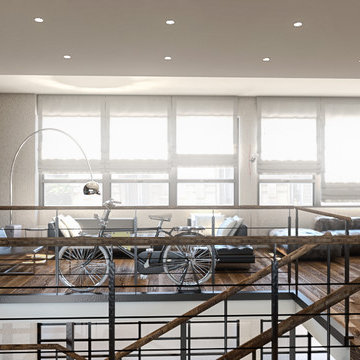
Trasformazione di un ufficio con magazzino sottostante in unità abitativa tipo “loft” su due livelli con ampio living con cucina all'americana in stile industriale, zona notte indipendente e ampia zona relax al piano sottostante.
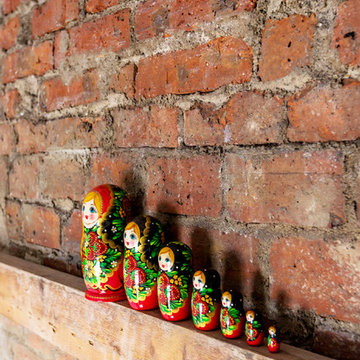
Les jolies poupées russes viennent prendre place sur une des poutres structurelles du bâtiment qui sert maintenant d'étagère !
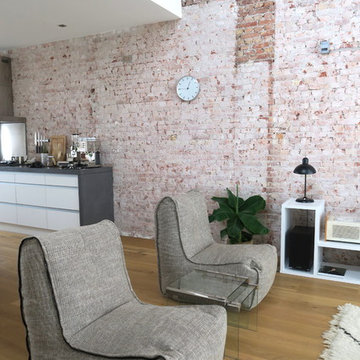
Create a seamless transition from the kitchen to the living room by adding soft modular sofa that redefines functionality of your open-space living area. This type of furniture allows you to easily re-arrange the space to suit its multiple functions. Soft furniture is not only super comfortable, but also makes this industrial loft space looks super stylish and aesthetically softens the exposed brick wall.
Photo Credits: Aranka van der Voorden
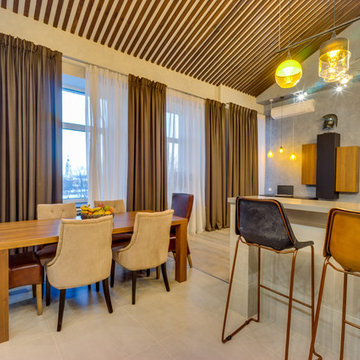
Вид на обеденную зону.
Стол выполнен из шпона ореха, стулья выбрали двух видов, чтобы подчеркнуть эклектичность интерьера.
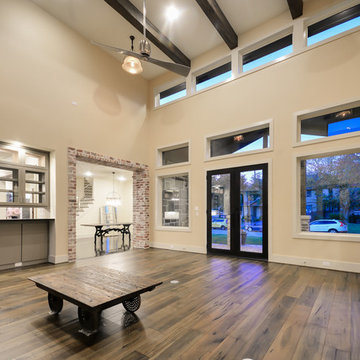
View of double height Great Room showing open-concept kitchen and dining room beyond.
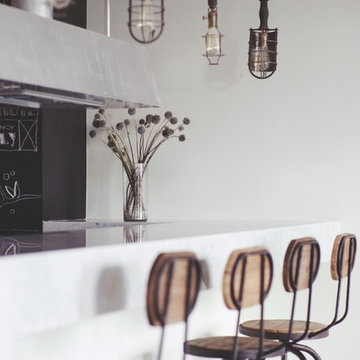
Bancone bar in marmo carrara divide lo spazio in due zone - cucina e soggiorno
-
Мраморная барная стойка разделяет пространство на 2 зоны - кухню и гостиную
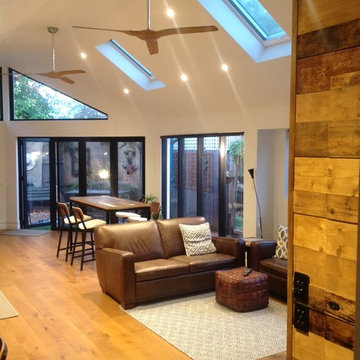
modernise original Victorian half of the home to compliment new complete renovation with industrial twist, repaint all spaces in original Victorian section in Dulux White Exchange half strength and highlight original cornice / ceiling panels / mantle / dado panelling in Dulux Lexicon half strength with Dulux Domino as feature fireplace wall.
remove flooring, replace all floor joists and replace flooring prior to install of new engineered oak flooring "Brown Oak".
Industrial Living Design Ideas with a Home Bar
9




