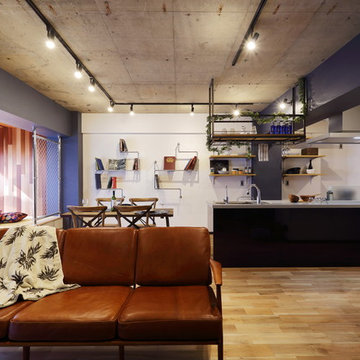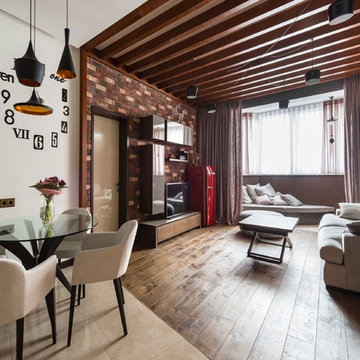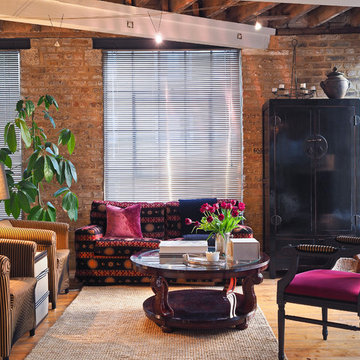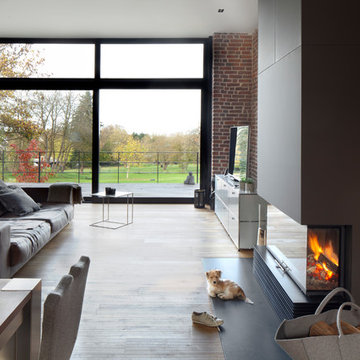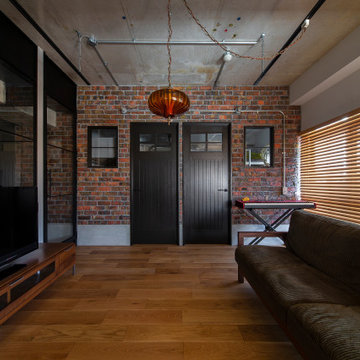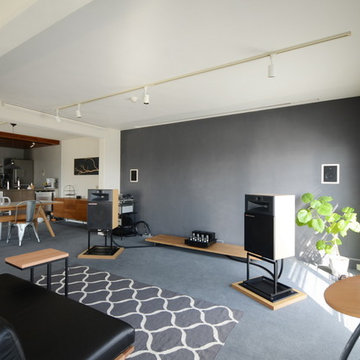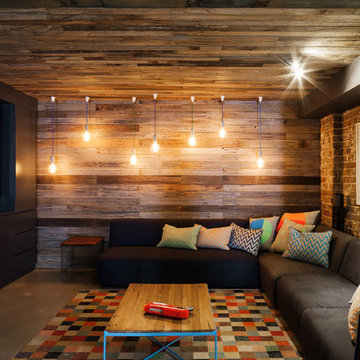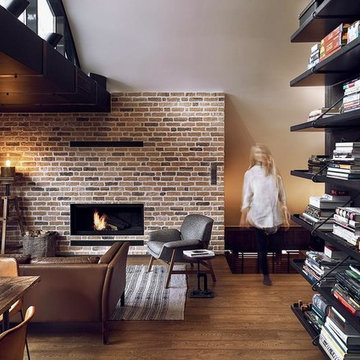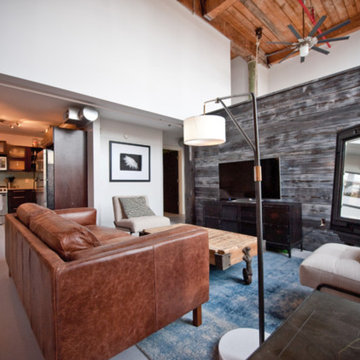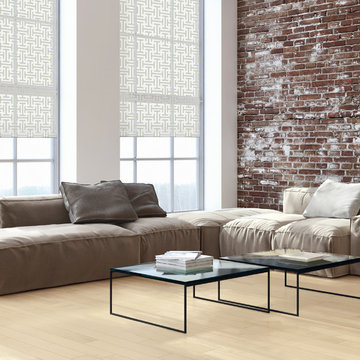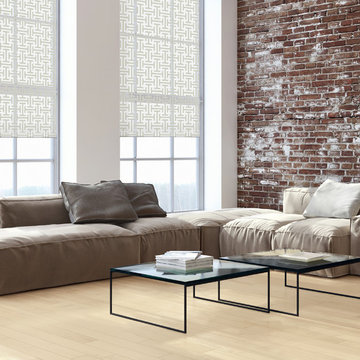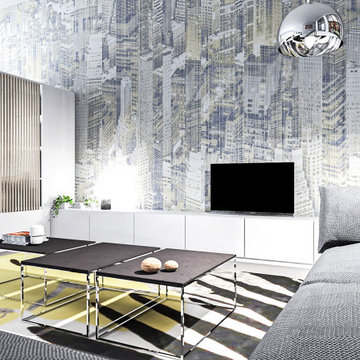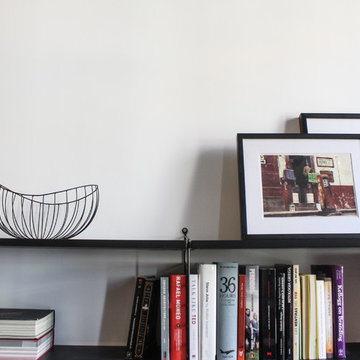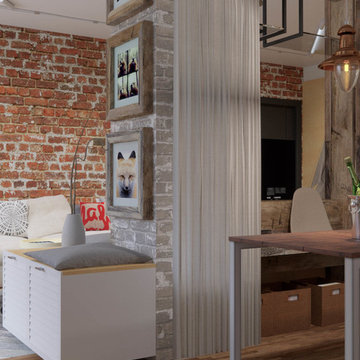Industrial Living Design Ideas with Multi-coloured Walls
Refine by:
Budget
Sort by:Popular Today
161 - 180 of 405 photos
Item 1 of 3
400MQ
Progettazione estensione della villa
Progettazione interni e arredamento
Rifacimento della terrazza bordo piscina
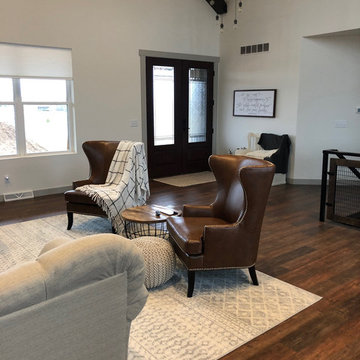
This impressive great room features plenty of room to entertain guests. It contains a wall-mounted TV, a ribbon fireplace, two couches and chairs, an area rug and is conveniently connected to the kitchen, sunroom, dining room and other first floor rooms.
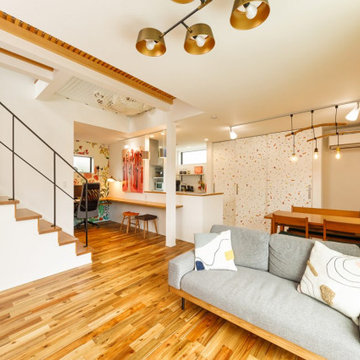
「子どもが遊べる家」をテーマとしたLDK。階段下にアーチ状の子ども用のトンネルを設けました。ここを抜けると手洗いコーナーなどがあります。階段頭上の2階の床の一部をロープ張りにしてアスレチックのように遊べるスペースとしました。
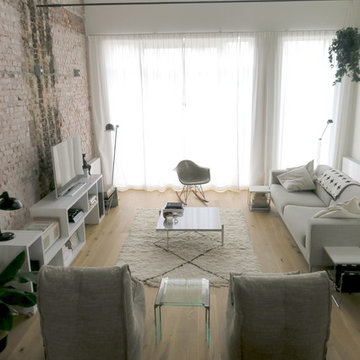
Versatility is one of the most important rule in selecting sofas for your living room. Combining designer bean bag with traditional sofa and arm chair can be a smart mix and match option.
Photo Credits: Aranka van der Voorden
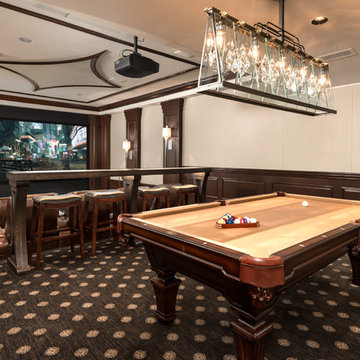
World Renowned Interior Design Firm Fratantoni Interior Designers created these beautiful home designs! They design homes for families all over the world in any size and style. They also have in-house Architecture Firm Fratantoni Design and world class Luxury Home Building Firm Fratantoni Luxury Estates! Hire one or all three companies to design, build and or remodel your home!
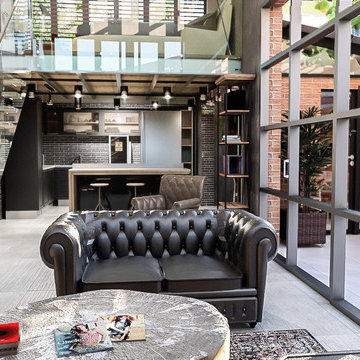
Realizzazione di due loft in un capannone industriale nel centro di Viareggio. Il primo loft è costituito da un ampio living con affaccio su area esterna con pergola, cucina a vista con sistema di cottura a isola professionale Molteni e area snack, adotta uno stile "Industrial-chic" con ampio uso di superfici in cemento levigato, legno grezzo o di recupero per piani e porte interne e pelle "Heritage" per le sedute.
Industrial Living Design Ideas with Multi-coloured Walls
9




