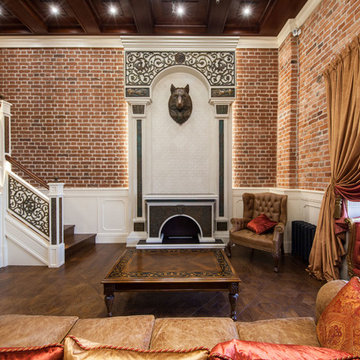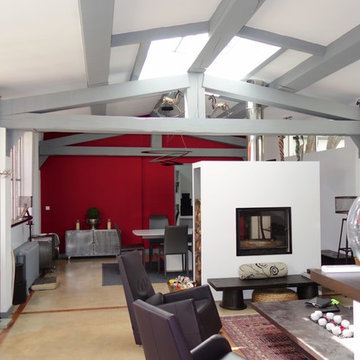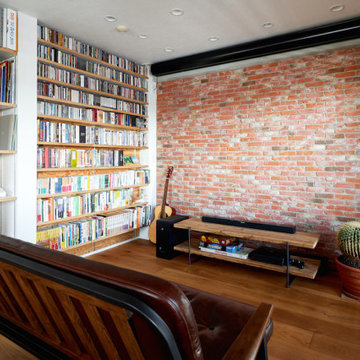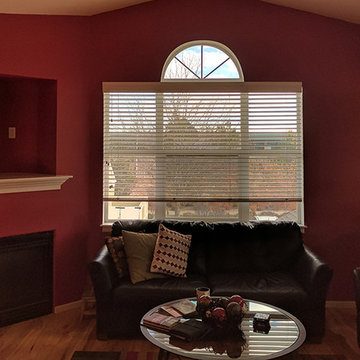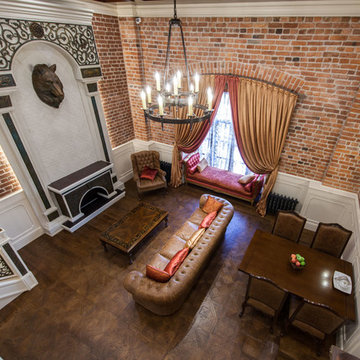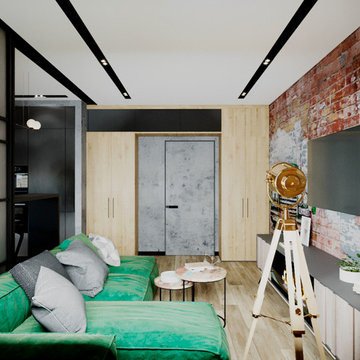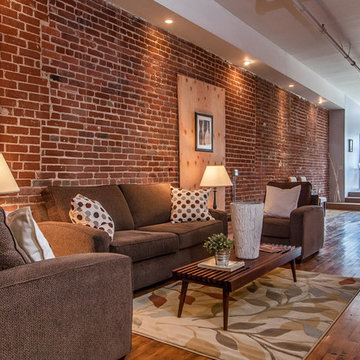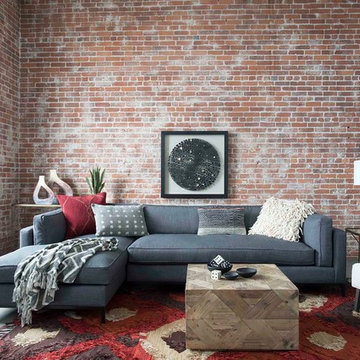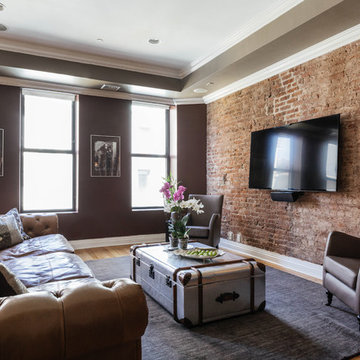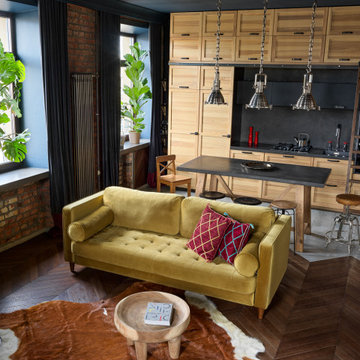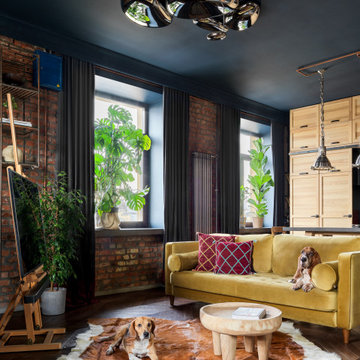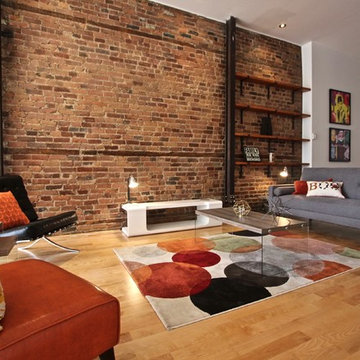Industrial Living Design Ideas with Red Walls
Refine by:
Budget
Sort by:Popular Today
141 - 160 of 171 photos
Item 1 of 3
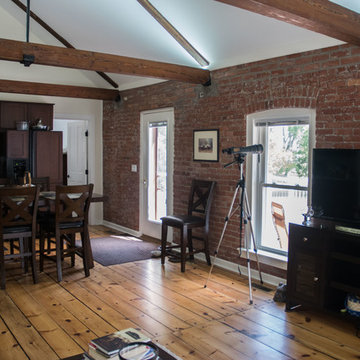
Photo of lake side municipal building, turned residence. This is the upper level kitchen/ living area showing exposed brick walls, original timber trusses and plank floors were cleaned and refinished.
Photo Credit:
Alexander Long (www.brilliantvisual.com)
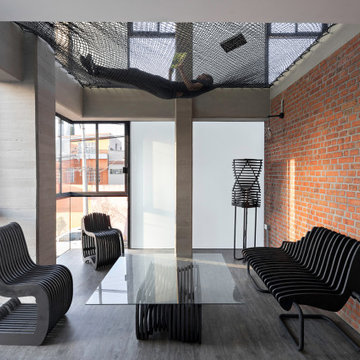
Tadeo 4909 is a building that takes place in a high-growth zone of the city, seeking out to offer an urban, expressive and custom housing. It consists of 8 two-level lofts, each of which is distinct to the others.
The area where the building is set is highly chaotic in terms of architectural typologies, textures and colors, so it was therefore chosen to generate a building that would constitute itself as the order within the neighborhood’s chaos. For the facade, three types of screens were used: white, satin and light. This achieved a dynamic design that simultaneously allows the most passage of natural light to the various environments while providing the necessary privacy as required by each of the spaces.
Additionally, it was determined to use apparent materials such as concrete and brick, which given their rugged texture contrast with the clearness of the building’s crystal outer structure.
Another guiding idea of the project is to provide proactive and ludic spaces of habitation. The spaces’ distribution is variable. The communal areas and one room are located on the main floor, whereas the main room / studio are located in another level – depending on its location within the building this second level may be either upper or lower.
In order to achieve a total customization, the closets and the kitchens were exclusively designed. Additionally, tubing and handles in bathrooms as well as the kitchen’s range hoods and lights were designed with utmost attention to detail.
Tadeo 4909 is an innovative building that seeks to step out of conventional paradigms, creating spaces that combine industrial aesthetics within an inviting environment.
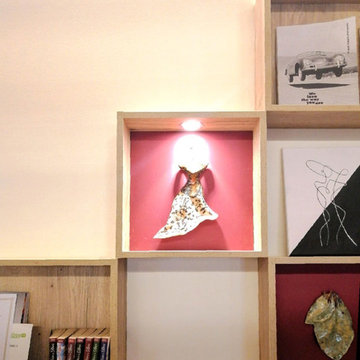
Rénovation complète de ce salon / mezzanine, de près de 100m², avec des meubles sur mesure, un nouvel escalier suspendu, du mobilier, et surtout un bel éclairage
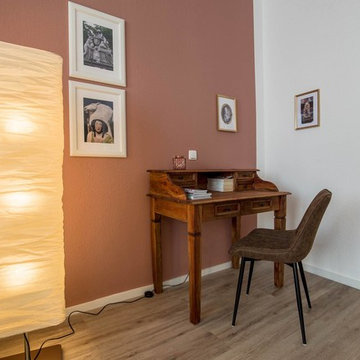
Ein kleiner Schreibplatz, gerahmt von Bildern, die Details aus der Stadt zeigen.
Foto: Axel Jakob Fotografie
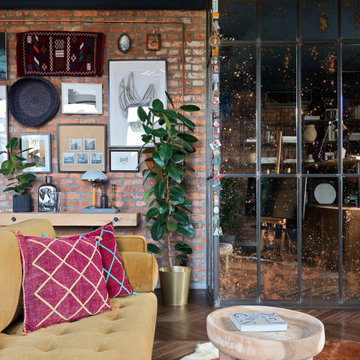
За зеркальной стеной скрывается большая гардеробная, которая выходит в спальню

Диван в центре гостиной отлично зонирует пространство. При этом не Делает его невероятно уютным.
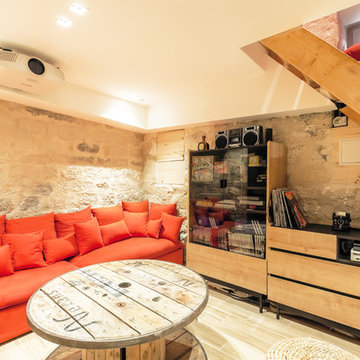
En descendant de l'escalier nous arrivons dans la grande pièce de vie, anciennement la cave.
Transformable en salle de cinéma avec son rétro projecteur.
Le canapé reprend la touche de rouge comme fil directeur de tout l'appartement, ainsi que la peinture des niches.
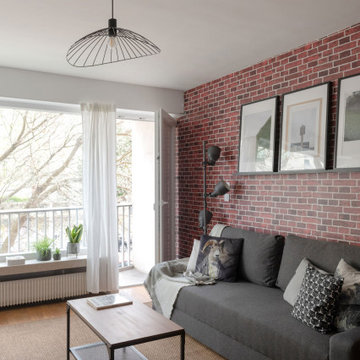
Tapisserie brique Terra Cotta : 4 MURS
Ameublement : IKEA
Luminaire : LEROY MERLIN
Industrial Living Design Ideas with Red Walls
8




