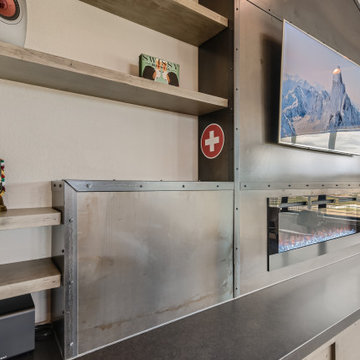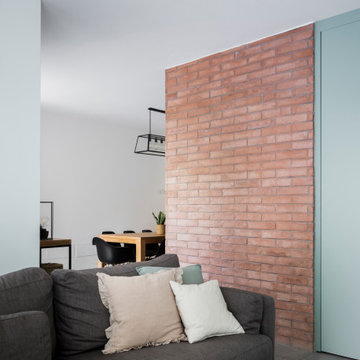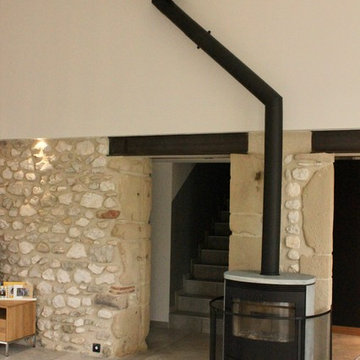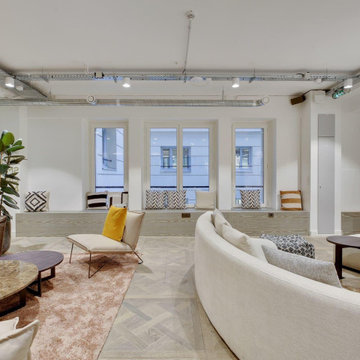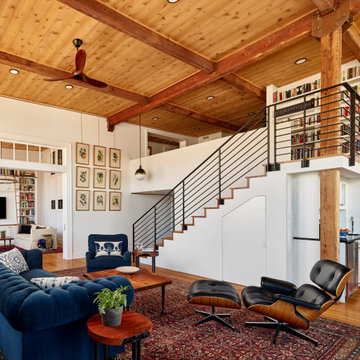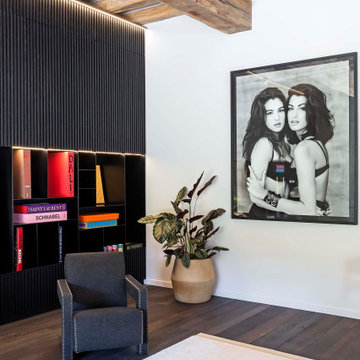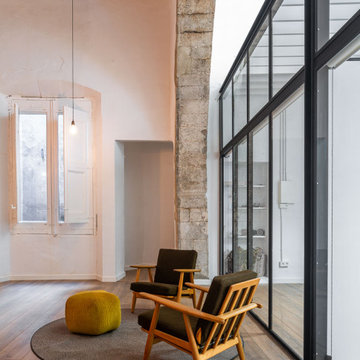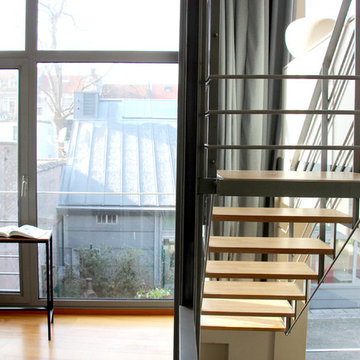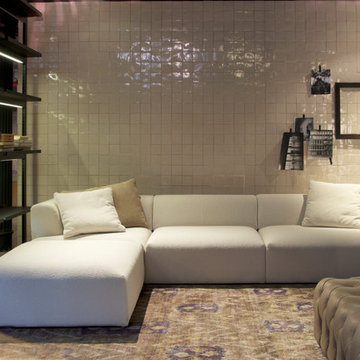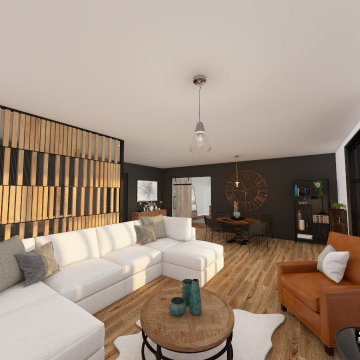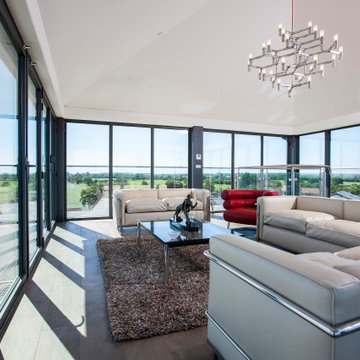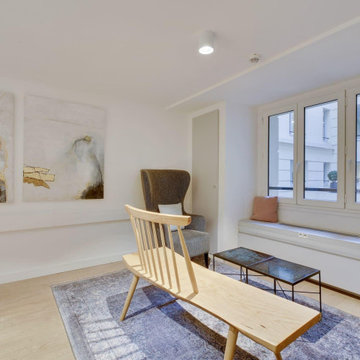Industrial Living Room Design Photos
Refine by:
Budget
Sort by:Popular Today
221 - 240 of 347 photos
Item 1 of 3
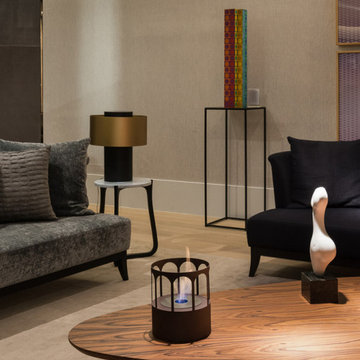
Portable Ecofireplace with weathering Corten steel encasing. Thermal insulation made of rock wool bases and refractory tape applied to the burner.
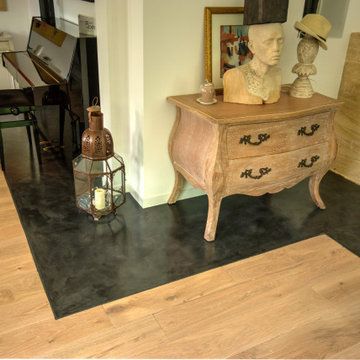
Dans une maison totalement rénovée, le béton ciré a été posé à côté du parquet flottant en bois massif. L'effet esthétique est spectaculaire !
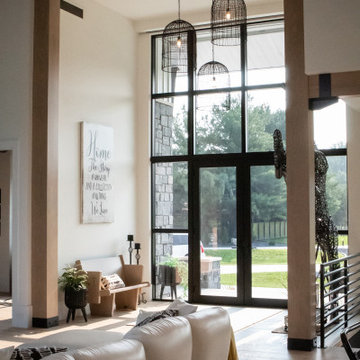
The home boasts an industrial-inspired interior, featuring soaring ceilings with tension rod trusses, floor-to-ceiling windows flooding the space with natural light, and aged oak floors that exude character. Custom cabinetry blends seamlessly with the design, offering both functionality and style. At the heart of it all is a striking, see-through glass fireplace, a captivating focal point that bridges modern sophistication with rugged industrial elements. Together, these features create a harmonious balance of raw and refined, making this home a design masterpiece.
Martin Bros. Contracting, Inc., General Contractor; Helman Sechrist Architecture, Architect; JJ Osterloo Design, Designer; Photography by Amanda McMahon
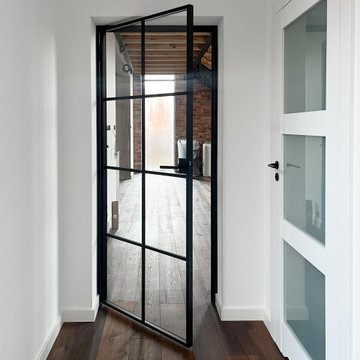
An industrial-style apartment with double and single steel doors. Steel doors with tempered safety glass. Steel bars, steel handle. The double doors serve as an acoustic barrier between the corridor and the apartment's entrance. Single doors separate the corridor from the kitchen. The industrial-style of the room complements the industrial steel doors perfectly
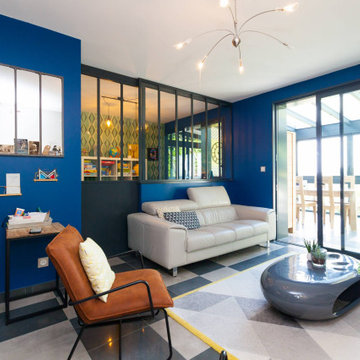
Comme vous pouvez le voir, on a mélangé différents motifs mais ça fonctionne !
Les carreaux de carrelage au sol sont carrés et le tapis comporte des motifs losange, franchement, c'est cool moi je trouve !
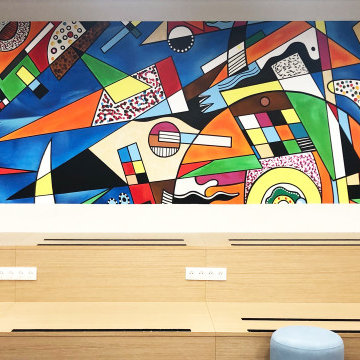
Работа выполнена по мотивам работ великого русского художника Василия Кандинского. Проект был вписан в зону отдыха для сотрудников Head Hunter.
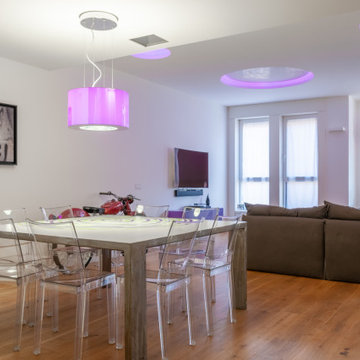
Ristrutturazione attico sito a Milano.
Lo studio punta a unire sensazioni contrastanti come l’utilizzo di materiali caldi e freddi e cerca di creare una finestra sulla Milano del dopo guerra attraverso percorsi verticali.
L’idea di fondo è unire le ultime tecnologie in fatto di materiali ed impianti con una progettazione che punta all’unicità dell’individuo, pensando ad una casa che si riconnetta al significato simbolico della stessa, come luogo di rifugio, dell’intimità e tranquillità.
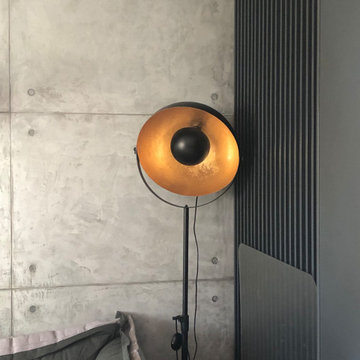
Livingroom post-industrial concrete-looking textures. Interior concept Meleca Design executed by Archi+Concrete Kanexdecor at the client's request
Industrial Living Room Design Photos
12
