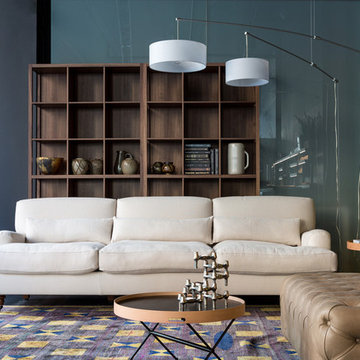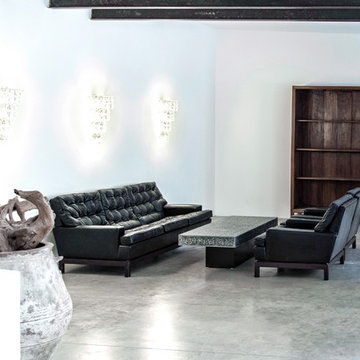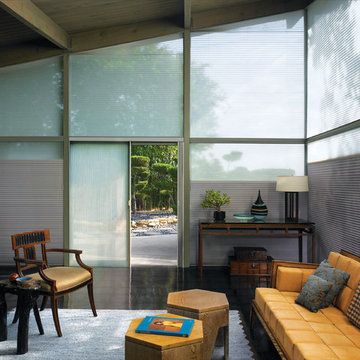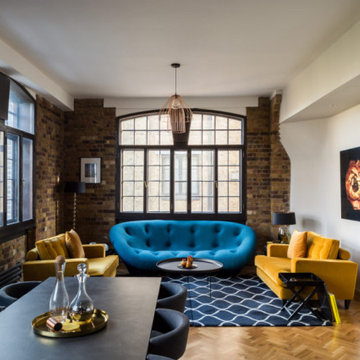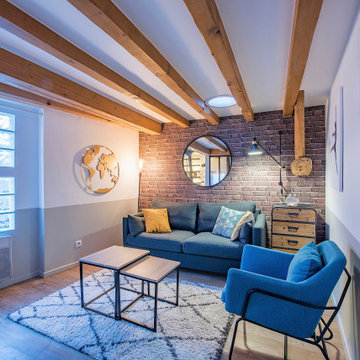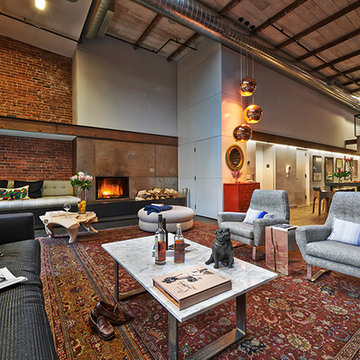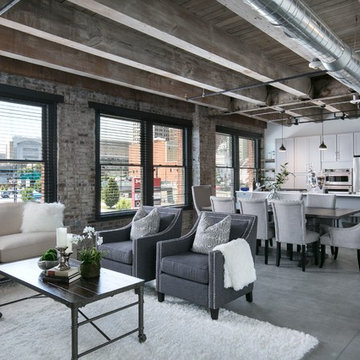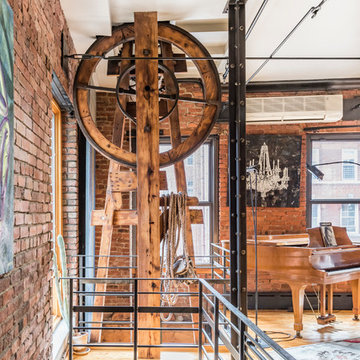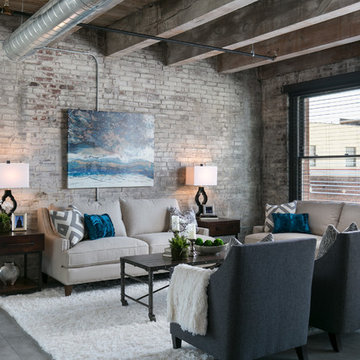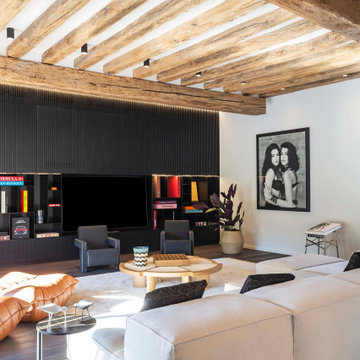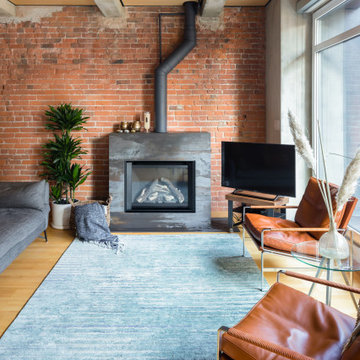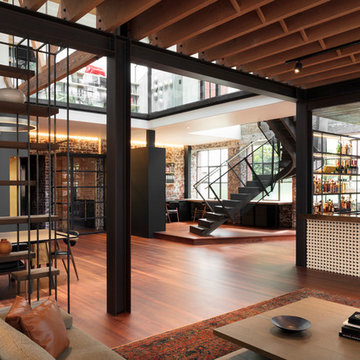Industrial Living Room Design Photos
Refine by:
Budget
Sort by:Popular Today
81 - 100 of 347 photos
Item 1 of 3
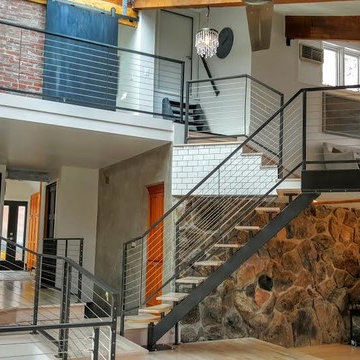
These clients wanted to remodel their contemporary house to make it more industrial. After a few meeting with the clients we were able to find the right balance of glass and metal. By doings so it helped to make the space industrial but keep the open light flow that brought out the organic feel of rock, metal, and light.
Geometric Sculpture Shapes incorporated and welded to stringer and railings.
Gun Blued Mild Steel with 304 stainless steel cables and fittings.
In house custom stainless fitting so we can provide different shapes and compound angles while meeting code.
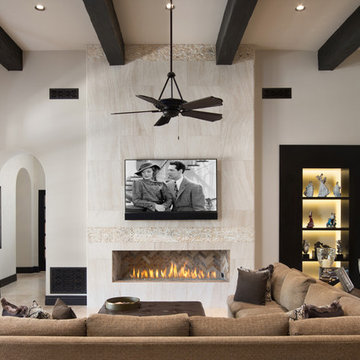
World Renowned Architecture Firm Fratantoni Design created this beautiful home! They design home plans for families all over the world in any size and style. They also have in-house Interior Designer Firm Fratantoni Interior Designers and world class Luxury Home Building Firm Fratantoni Luxury Estates! Hire one or all three companies to design and build and or remodel your home!
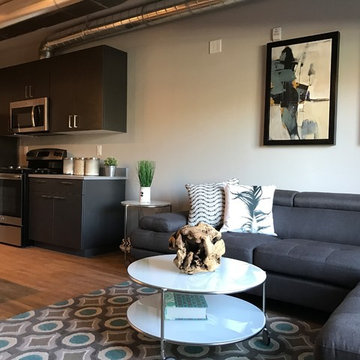
Red Door staged this apartment for the Utah Housing Authority Open House in downtown Salt Lake City, It's a one bedroom space, but right next to tracks, stores, and downtown living. This project was a lot of fun for us to complete because the focus was on affordable living for singles and small families.
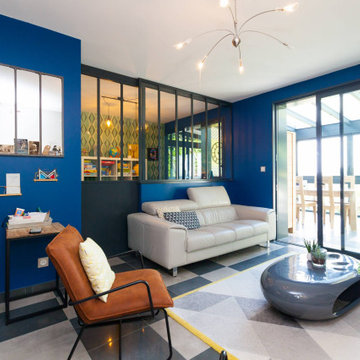
Comme vous pouvez le voir, on a mélangé différents motifs mais ça fonctionne !
Les carreaux de carrelage au sol sont carrés et le tapis comporte des motifs losange, franchement, c'est cool moi je trouve !
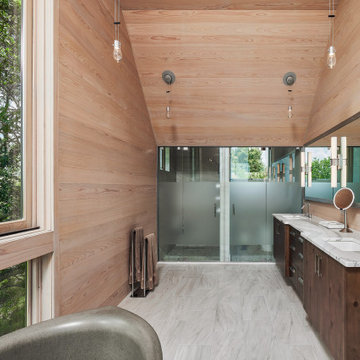
This home was too dark and brooding for the homeowners, so we came in and warmed up the space. With the use of large windows to accentuate the view, as well as hardwood with a lightened clay colored hue, the space became that much more welcoming. We kept the industrial roots without sacrificing the integrity of the house but still giving it that much needed happier makeover.

This modern take on a French Country home incorporates sleek custom-designed built-in shelving. The shape and size of each shelf were intentionally designed and perfectly houses a unique raw wood sculpture. A chic color palette of warm neutrals, greys, blacks, and hints of metallics seep throughout this space and the neighboring rooms, creating a design that is striking and cohesive.
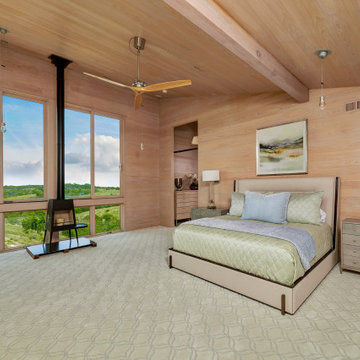
This home was too dark and brooding for the homeowners, so we came in and warmed up the space. With the use of large windows to accentuate the view, as well as hardwood with a lightened clay colored hue, the space became that much more welcoming. We kept the industrial roots without sacrificing the integrity of the house but still giving it that much needed happier makeover.
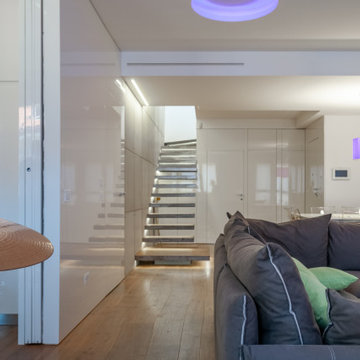
Ristrutturazione attico sito in via Colonna, Milano.
Lo studio punta a unire sensazioni contrastanti come l’utilizzo di materiali caldi e freddi e cerca di creare una finestra sulla Milano del dopo guerra attraverso percorsi verticali.
L’idea di fondo è unire le ultime tecnologie in fatto di materiali ed impianti con una progettazione che punta all’unicità dell’individuo, pensando ad una casa che si riconnetta al significato simbolico della stessa, come luogo di rifugio, dell’intimità e tranquillità.
Industrial Living Room Design Photos
5
