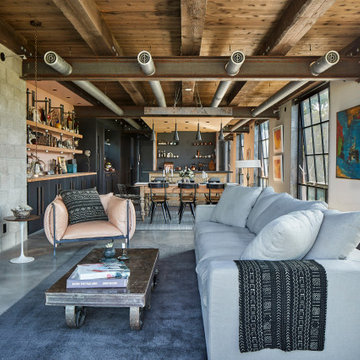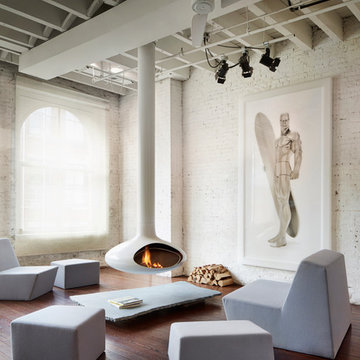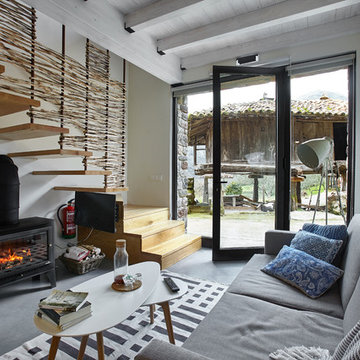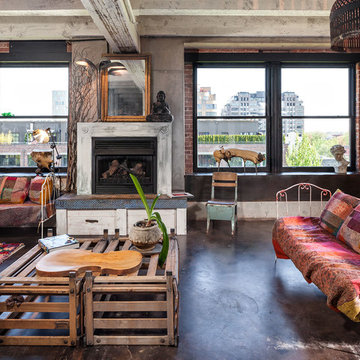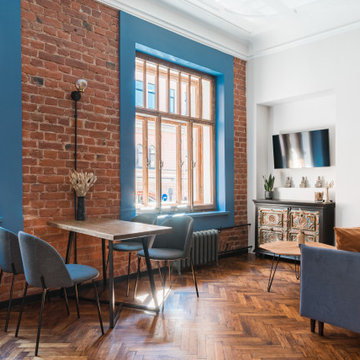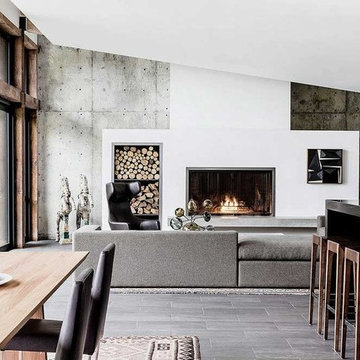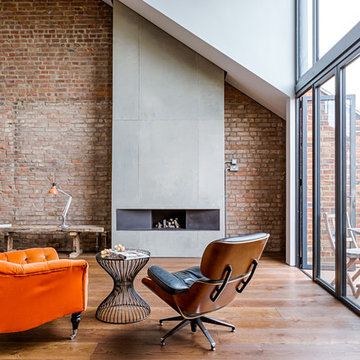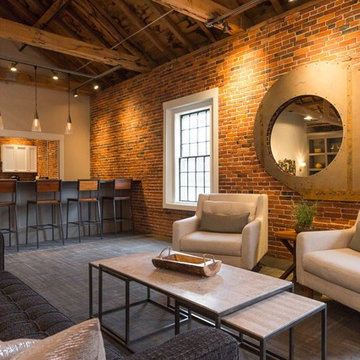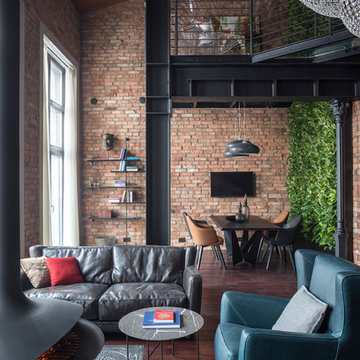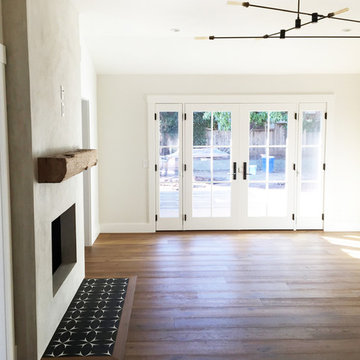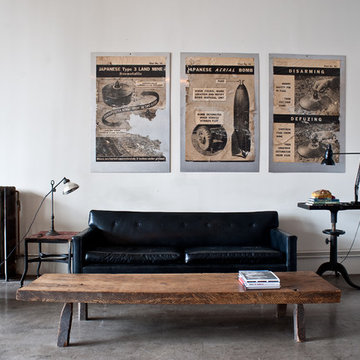Industrial Living Room Design Photos
Refine by:
Budget
Sort by:Popular Today
121 - 140 of 1,391 photos
Item 1 of 3
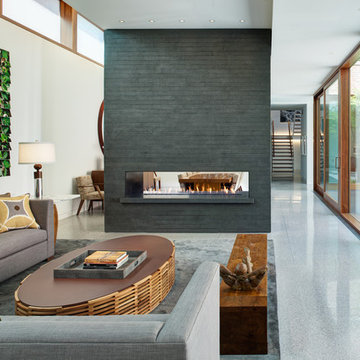
Architecture by Vinci | Hamp Architects, Inc.
Interiors by Stephanie Wohlner Design.
Lighting by Lux Populi.
Construction by Goldberg General Contracting, Inc.
Photos by Eric Hausman.
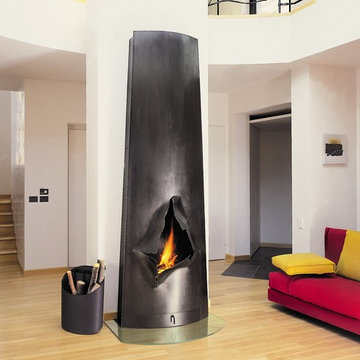
Each and every Magnifocus is a unique creation. Dominique Imbert sculpts a different tear in each raw steel fireplace, resulting in a work of art that is also an efficient heating appliance. Each fire is numbered and signed by Dominique.
This version pictured here is burning bio ethanol fuel which eliminates the need to flue the fire. Also available in wood burning and gas versions.
900mm x 400mm
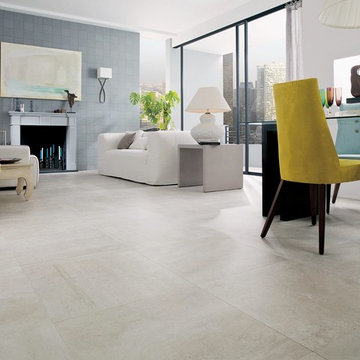
Rodano Caliza - Available at Ceramo Tiles
The Rodano range is an excellent alternative to concrete, replicating the design and etchings of raw cement, available in wall and floor.

Зона гостиной - большое объединённое пространство, совмещённой с кухней-столовой. Это главное место в квартире, в котором собирается вся семья.
В зоне гостиной расположен большой диван, стеллаж для книг с выразительными мраморными полками и ТВ-зона с большой полированной мраморной панелью.
Историческая люстра с золотистыми элементами и хрустальными кристаллами на потолке диаметром около двух метров была куплена на аукционе в Европе. Рисунок люстры перекликается с рисунком персидского ковра лежащего под ней. Чугунная печь 19 века – это настоящая печь, которая стояла на норвежском паруснике 19 века. Печь сохранилась в идеальном состоянии. С помощью таких печей обогревали каюты парусника. При наступлении холодов и до включения отопления хозяева протапливают данную печь, чугун быстро отдает тепло воздуху и гостиная прогревается.
Выразительные оконные откосы обшиты дубовыми досками с тёплой подсветкой, которая выделяет рельеф исторического кирпича. С широкого подоконника открываются прекрасные виды на зелёный сквер и размеренную жизнь исторического центра Петербурга.
В ходе проектирования компоновка гостиной неоднократно пересматривалась, но основная идея дизайна интерьера в лофтовом стиле с открытым кирпичем, бетоном, брутальным массивом, визуальное разделение зон и сохранение исторических элементов - прожила до самого конца.
Одной из наиболее амбициозных идей была присвоить часть пространства чердака, на который могла вести красивая винтовая чугунная лестница с подсветкой.
После того, как были произведены замеры чердачного пространства, было решено отказаться от данной идеи в связи с недостаточным количеством свободной площади необходимой высоты.

This 2,500 square-foot home, combines the an industrial-meets-contemporary gives its owners the perfect place to enjoy their rustic 30- acre property. Its multi-level rectangular shape is covered with corrugated red, black, and gray metal, which is low-maintenance and adds to the industrial feel.
Encased in the metal exterior, are three bedrooms, two bathrooms, a state-of-the-art kitchen, and an aging-in-place suite that is made for the in-laws. This home also boasts two garage doors that open up to a sunroom that brings our clients close nature in the comfort of their own home.
The flooring is polished concrete and the fireplaces are metal. Still, a warm aesthetic abounds with mixed textures of hand-scraped woodwork and quartz and spectacular granite counters. Clean, straight lines, rows of windows, soaring ceilings, and sleek design elements form a one-of-a-kind, 2,500 square-foot home
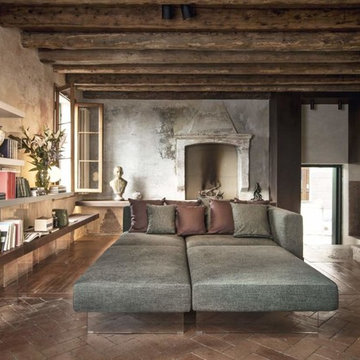
Arroccata in uno dei borghi più belli d’Italia, un’ex Canonica del ‘300 diventa una meravigliosa casa vacanze di design sospesa nel tempo. L’edificio conserva all’interno le tracce delle sue finiture originali, fondendo l’estetica propria dei piccoli borghi medievali a un interior che abbraccia soluzioni contemporanee sartoriali.
Il progetto è stato una straordinaria occasione di recupero di un’architettura minore, volto a valorizzare gli elementi costitutivi originari. Le esigenze della committenza erano quelle di ricavare un ambiente in grado di unire sapore e dettagli ricchi di storia con materiali e soluzioni contemporanee, il tutto in uno spazio funzionale capace di accogliere fino a sei ospiti.

The home boasts an industrial-inspired interior, featuring soaring ceilings with tension rod trusses, floor-to-ceiling windows flooding the space with natural light, and aged oak floors that exude character. Custom cabinetry blends seamlessly with the design, offering both functionality and style. At the heart of it all is a striking, see-through glass fireplace, a captivating focal point that bridges modern sophistication with rugged industrial elements. Together, these features create a harmonious balance of raw and refined, making this home a design masterpiece.
Martin Bros. Contracting, Inc., General Contractor; Helman Sechrist Architecture, Architect; JJ Osterloo Design, Designer; Photography by Marie Kinney.
Industrial Living Room Design Photos
7

