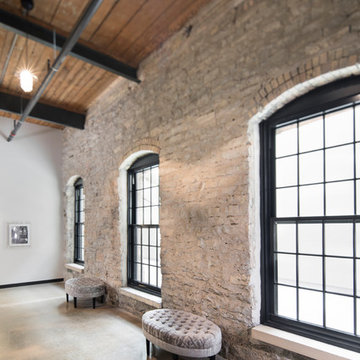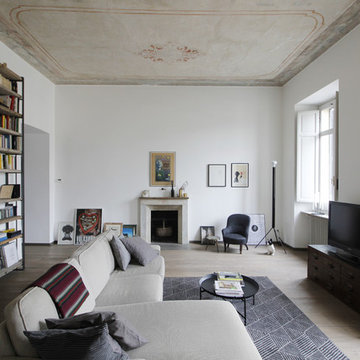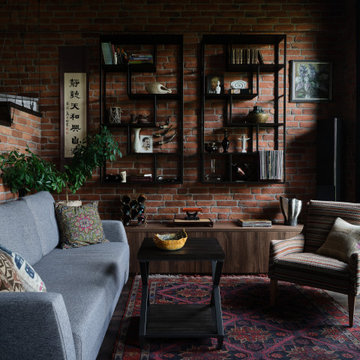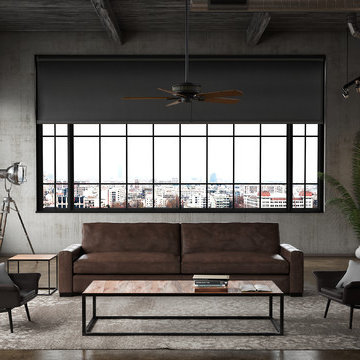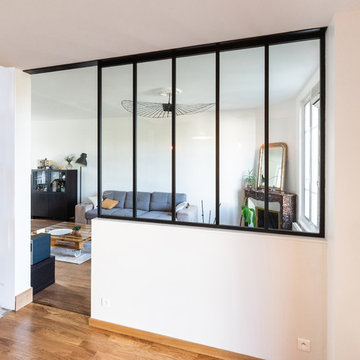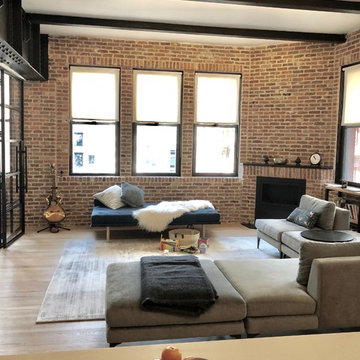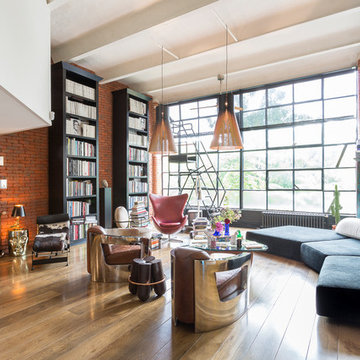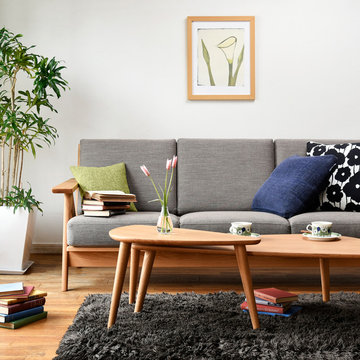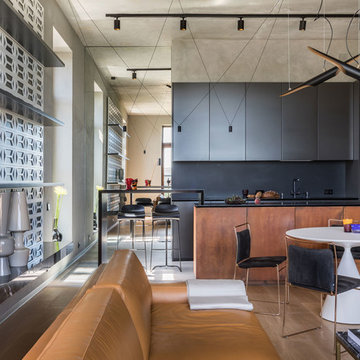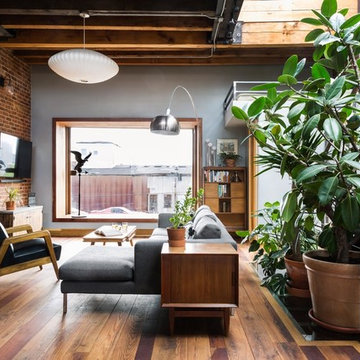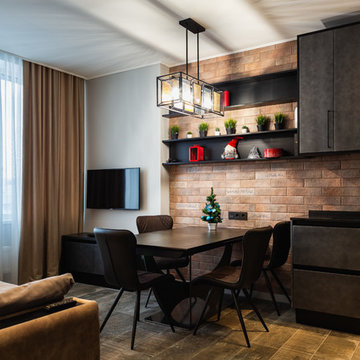Industrial Living Room Design Photos with Brown Floor
Refine by:
Budget
Sort by:Popular Today
61 - 80 of 1,674 photos
Item 1 of 3
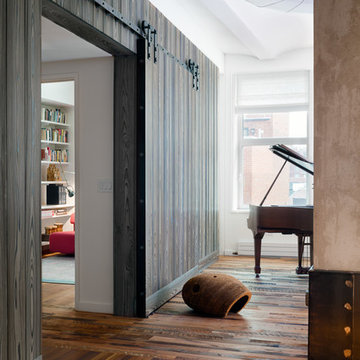
Photo Credit: Amy Barkow | Barkow Photo,
Lighting Design: LOOP Lighting,
Interior Design: Blankenship Design,
General Contractor: Constructomics LLC
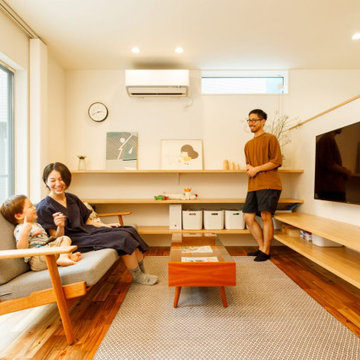
「打ち合わせの時に、『いつもリビングにおもちゃが散乱していて…』と話すと、建築家の先生がこの造作棚を提案してくれました。余計な家具を置かなくて済むので重宝しています」と、Kさん。おもちゃの他、大好きなアートも展示して愉しまれています。
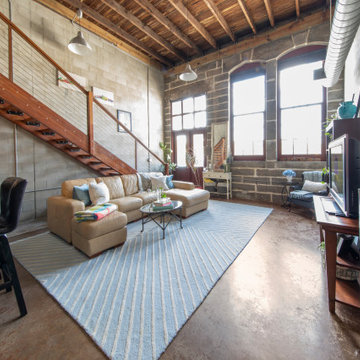
Open living area is flexible to host parties as well as yoga sessions and at-home workouts.

Une salle à manger délimitée aux murs par des pans de couleur jaune, permettant de créer une pièce en plus visuellement, et de casser la hauteur sous plafond, avec un jeu plafond blanc/suspension filaire avec douille laiton et ampoule ronde à filament.
Le tout devant un joli espace salon en alcôve entouré d'une bibliothèque sur-mesure anthracite, fermée en partie basse, ouverte avec étagères en partie haute, avec un fond de papier peint. Alcôve centrée par un joli miroir-soleil en métal.
Salon délimité au sol par un joli tapis rond qui vient casser les formes franches de l'ensemble, avec une suspension en bambou.
https://www.nevainteriordesign.com/
Liens Magazines :
Houzz
https://www.houzz.fr/ideabooks/97017180/list/couleur-d-hiver-le-jaune-curry-epice-la-decoration
Castorama
https://www.18h39.fr/articles/9-conseils-de-pro-pour-rendre-un-appartement-en-rez-de-chaussee-lumineux.html
Maison Créative
http://www.maisoncreative.com/transformer/amenager/comment-amenager-lespace-sous-une-mezzanine-9753

While it was under construction, Pineapple House added the mezzanine to this industrial space so the owners could enjoy the views from both their southern and western 24' high arched windows. It increased the square footage of the space without changing the footprint.
Pineapple House Photography
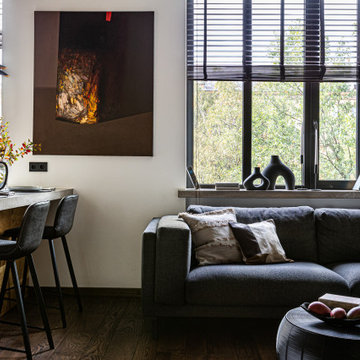
Зона гостиной и зона столовой.
Дизайн проект: Семен Чечулин
Стиль: Наталья Орешкова
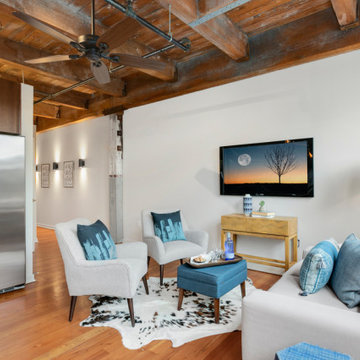
Transitional living room decor. with blue accents in an industrial Seattle condo.
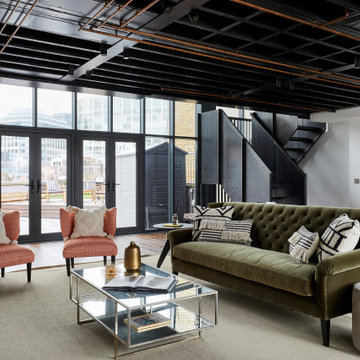
architectural elements, black and white, East London, reception room, urban style
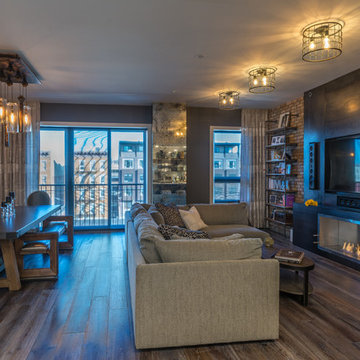
gorgeous transformation of this combined living room and dining room. industrial chic design photo @gerardgarcia
Industrial Living Room Design Photos with Brown Floor
4
